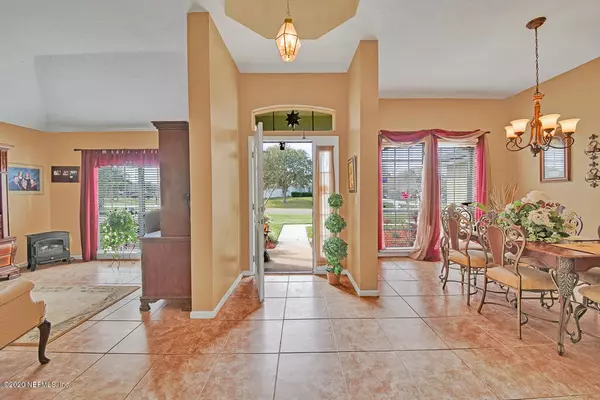$343,500
$345,000
0.4%For more information regarding the value of a property, please contact us for a free consultation.
6834 ELKMONT DR Jacksonville, FL 32226
4 Beds
3 Baths
2,828 SqFt
Key Details
Sold Price $343,500
Property Type Single Family Home
Sub Type Single Family Residence
Listing Status Sold
Purchase Type For Sale
Square Footage 2,828 sqft
Price per Sqft $121
Subdivision Shell Bay
MLS Listing ID 1042910
Sold Date 07/14/20
Bedrooms 4
Full Baths 3
HOA Fees $24/ann
HOA Y/N Yes
Originating Board realMLS (Northeast Florida Multiple Listing Service)
Year Built 2001
Property Description
This spacious home is located in the Shell Bay community off Heckscher Drive. Excellent location with minimal traffic on this quiet cul de sac street. This beauty features a large split floor plan with 4 bedrooms and 3 full baths. There is lots of space in this open kitchen - perfect for entertaining guess. Included in this 2,828 square foot home is a huge bonus room with balcony overlooking an open lot and a view of the St. Johns River. The bonus room can double as a 5th bedroom or second master suite as it has a full bath! HVAC and drain field were both recently replaced. There are several near by boat ramps, restaurants and beaches. Only 15 minutes to Publix and 18 minutes to the River City Market Place and Jax International Airport. Don't wait, schedule your private showing today!
Location
State FL
County Duval
Community Shell Bay
Area 096-Ft George/Blount Island/Cedar Point
Direction From Heckscher Dr, turn left into Shell Bay. Turn left at the stop sign, make a right on Cabello, take your first left on Elkmont. The home will be on your right.
Interior
Interior Features Eat-in Kitchen, Kitchen Island, Primary Bathroom -Tub with Separate Shower, Primary Downstairs, Split Bedrooms, Walk-In Closet(s)
Heating Central
Cooling Central Air
Flooring Carpet, Tile
Fireplaces Type Gas
Fireplace Yes
Exterior
Garage Spaces 2.0
Pool None
View River
Roof Type Shingle
Porch Covered, Patio
Total Parking Spaces 2
Private Pool No
Building
Lot Description Cul-De-Sac, Sprinklers In Front, Sprinklers In Rear
Sewer Septic Tank
Water Public
Structure Type Frame,Stucco
New Construction No
Others
Tax ID 1608031630
Security Features Smoke Detector(s)
Acceptable Financing Cash, Conventional, FHA, VA Loan
Listing Terms Cash, Conventional, FHA, VA Loan
Read Less
Want to know what your home might be worth? Contact us for a FREE valuation!

Our team is ready to help you sell your home for the highest possible price ASAP
Bought with ERA DAVIS & LINN





