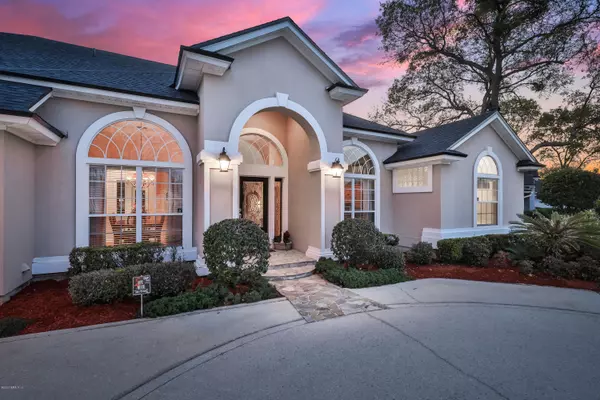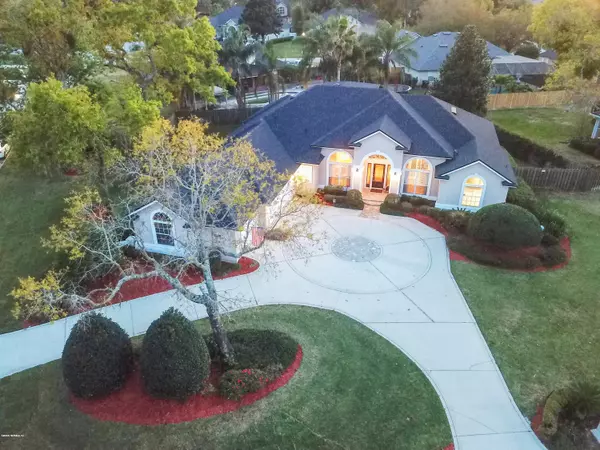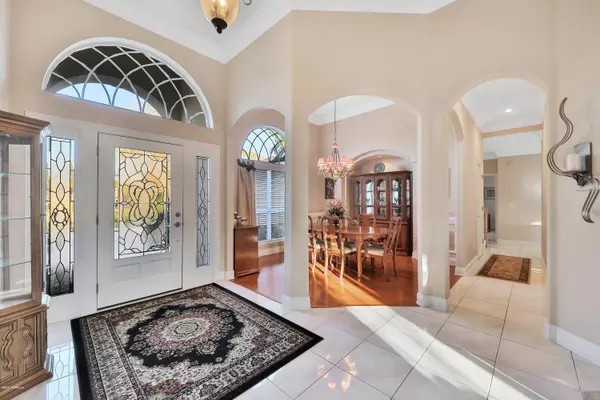$430,000
$437,500
1.7%For more information regarding the value of a property, please contact us for a free consultation.
1148 RIVER BIRCH RD Jacksonville, FL 32259
4 Beds
4 Baths
3,001 SqFt
Key Details
Sold Price $430,000
Property Type Single Family Home
Sub Type Single Family Residence
Listing Status Sold
Purchase Type For Sale
Square Footage 3,001 sqft
Price per Sqft $143
Subdivision River Oaks Plantation
MLS Listing ID 1043538
Sold Date 05/05/20
Style Contemporary
Bedrooms 4
Full Baths 4
HOA Fees $22
HOA Y/N Yes
Originating Board realMLS (Northeast Florida Multiple Listing Service)
Year Built 1997
Lot Dimensions 101x138 corner lot
Property Description
This is a SUPER CLEAN blank slate for you to come put your touch on! Totally neutral, this former model is lovely with beautiful upgrades like 12' ceilings in many rooms; lg tile and hardwood floors, loads of windows, custom draperies, triple crown molding, leaded glass door, it's an open plan with a stunning screened in pool + rock waterfall to enjoy hot summer days! Down are 3 BR's plus office, up is a LG bonus/4th BR w/bath. Amazing seamless glass window in the breakfast nook for beautiful pool views throughout the day! Master BR has a sitting area and XL bath with jetted tub, sep shwr, his & her vanities and WIC's. There's a pool bath across from the study, and jack-n-jill bath between kid rooms; one has hardwood floors in it. ROOF-2016, newer carpet, pool pump, waterfall and more!
Location
State FL
County St. Johns
Community River Oaks Plantation
Area 301-Julington Creek/Switzerland
Direction South on SR13 over JC bridge, past JCP turn right at next light into River Oaks Plantation. first left on Pembrooke, right on River Birch; house on corner.
Interior
Interior Features Breakfast Bar, Breakfast Nook, Built-in Features, Entrance Foyer, In-Law Floorplan, Pantry, Primary Bathroom -Tub with Separate Shower, Primary Downstairs, Split Bedrooms, Walk-In Closet(s)
Heating Central, Heat Pump, Zoned
Cooling Central Air, Electric, Zoned
Flooring Carpet, Tile, Wood
Fireplaces Number 1
Fireplaces Type Gas
Fireplace Yes
Laundry Electric Dryer Hookup, Washer Hookup
Exterior
Parking Features Attached, Circular Driveway, Garage, Garage Door Opener
Garage Spaces 3.0
Fence Back Yard, Wood
Pool Community, In Ground, Screen Enclosure
Utilities Available Cable Available, Cable Connected, Propane
Amenities Available Basketball Court, Boat Dock, Clubhouse, Fitness Center, Jogging Path, Playground
Roof Type Shingle
Porch Covered, Patio, Screened
Total Parking Spaces 3
Private Pool No
Building
Lot Description Sprinklers In Front, Sprinklers In Rear
Sewer Public Sewer
Water Public
Architectural Style Contemporary
Structure Type Frame,Stucco
New Construction No
Schools
Elementary Schools Hickory Creek
Middle Schools Switzerland Point
High Schools Bartram Trail
Others
Tax ID 0006320280
Security Features Security System Owned,Smoke Detector(s)
Acceptable Financing Cash, Conventional, FHA, VA Loan
Listing Terms Cash, Conventional, FHA, VA Loan
Read Less
Want to know what your home might be worth? Contact us for a FREE valuation!

Our team is ready to help you sell your home for the highest possible price ASAP
Bought with EXIT INSPIRED REAL ESTATE





