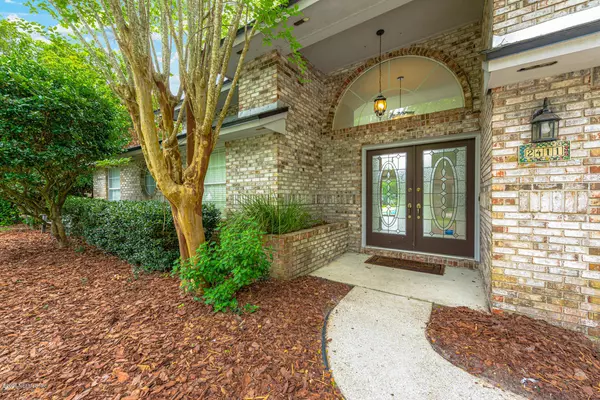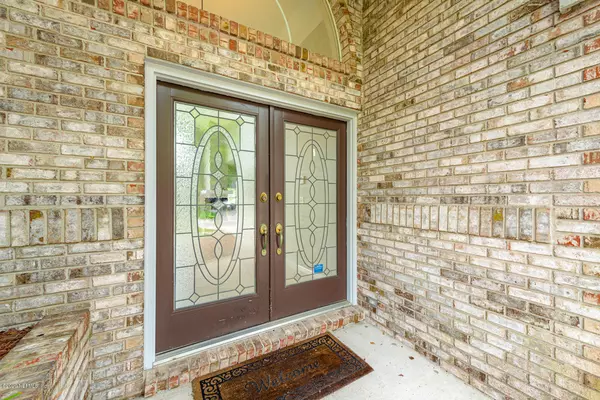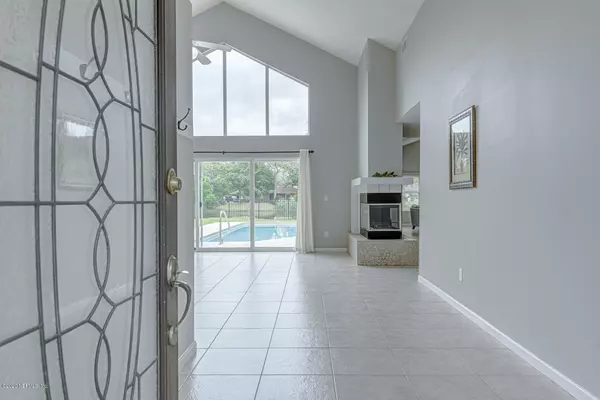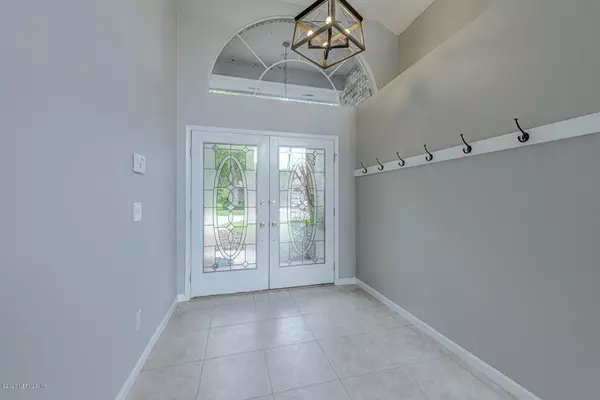$359,500
$349,500
2.9%For more information regarding the value of a property, please contact us for a free consultation.
2411 COVINGTON CREEK CIR W Jacksonville, FL 32224
3 Beds
2 Baths
2,355 SqFt
Key Details
Sold Price $359,500
Property Type Single Family Home
Sub Type Single Family Residence
Listing Status Sold
Purchase Type For Sale
Square Footage 2,355 sqft
Price per Sqft $152
Subdivision Covington Creek
MLS Listing ID 1048292
Sold Date 05/04/20
Style Contemporary
Bedrooms 3
Full Baths 2
HOA Fees $25/ann
HOA Y/N Yes
Originating Board realMLS (Northeast Florida Multiple Listing Service)
Year Built 1989
Lot Dimensions 24x277x86x277
Property Description
Here is YOUR opportunity to own a full brick pool home on a lake lot...it's like Christmas in the Springtime! Covington Creek is tucked away from the hustle & bustle yet minutes from the Beaches; shopping, retail & dining as well as main thoroughfares; JIA, NS Mayport, downtown & St Johns Town Center. This lovely home has lots of tile & newer wall to wall carpet throughout! Fully equipped kitchen w/stainless steel appliances, pantry closet & breakfast bar which is open to Family room & breakfast nook; great for entertaining!Master bedroom is huge w/walk-in closet & en suite bathroom w/dbl vanities; separate tub & shower as well as access to pool deck! Brand new HVAC; roof 2007; irrigation meter for sprinkler sys; 1 yr home warranty 2-10 $580 included! Slr used Dining room for home office.
Location
State FL
County Duval
Community Covington Creek
Area 025-Intracoastal West-North Of Beach Blvd
Direction From Atlantic Blvd, S on San Pablo Rd S, T/r into Covington Creek Subd; t/r at stop sign & follow until onto Covington Creek Cir ''West'' the #s will change from even to odd & home will be on left.
Interior
Interior Features Breakfast Bar, Entrance Foyer, Pantry, Primary Bathroom -Tub with Separate Shower, Vaulted Ceiling(s), Walk-In Closet(s)
Heating Central, Electric, Heat Pump, Other
Cooling Central Air, Electric
Flooring Carpet, Tile
Fireplaces Number 1
Fireplaces Type Wood Burning
Fireplace Yes
Laundry Electric Dryer Hookup, Washer Hookup
Exterior
Parking Features Attached, Garage, Garage Door Opener
Garage Spaces 2.0
Fence Back Yard, Wood
Pool In Ground, Pool Sweep
Utilities Available Cable Available
Waterfront Description Lake Front,Pond
Roof Type Shingle
Porch Patio
Total Parking Spaces 2
Private Pool No
Building
Lot Description Sprinklers In Front, Sprinklers In Rear
Sewer Public Sewer
Water Public
Architectural Style Contemporary
Structure Type Frame
New Construction No
Schools
Elementary Schools Alimacani
Middle Schools Duncan Fletcher
High Schools Sandalwood
Others
HOA Name BCM Services
Tax ID 1673320965
Security Features Smoke Detector(s)
Acceptable Financing Cash, Conventional, FHA, VA Loan
Listing Terms Cash, Conventional, FHA, VA Loan
Read Less
Want to know what your home might be worth? Contact us for a FREE valuation!

Our team is ready to help you sell your home for the highest possible price ASAP
Bought with KST GROUP LLC





