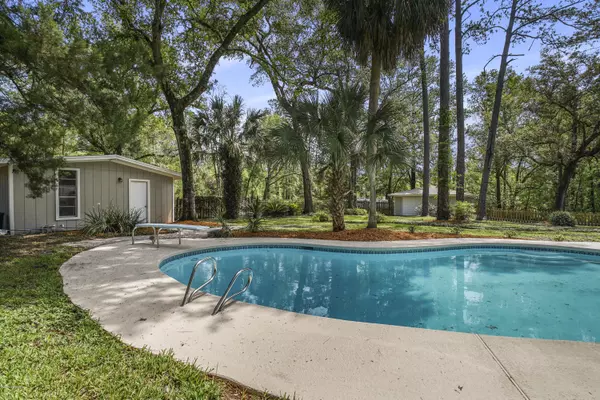$370,000
$368,700
0.4%For more information regarding the value of a property, please contact us for a free consultation.
2923 BLACK CREEK DR Middleburg, FL 32068
4 Beds
4 Baths
2,265 SqFt
Key Details
Sold Price $370,000
Property Type Single Family Home
Sub Type Single Family Residence
Listing Status Sold
Purchase Type For Sale
Square Footage 2,265 sqft
Price per Sqft $163
Subdivision Black Creek Shores
MLS Listing ID 1049211
Sold Date 08/11/20
Style Ranch
Bedrooms 4
Full Baths 3
Half Baths 1
HOA Y/N No
Originating Board realMLS (Northeast Florida Multiple Listing Service)
Year Built 1981
Property Description
ABSOLUTELY STUNNING!!! This fully remodeled pool home on just over 2 acres is ready for years of enjoyment for family and friends alike. Featuring 4 bedrooms (two master suites), 3 full bathrooms, in-ground pool, pool house with half bath, large screened patio, new floors, granite countertops, indoor laundry, recessed lighting, new roof, new HVAC, new water heater, new windows, brick fireplace, split bedrooms, massive shed/workshop, oversized 2-car garage, rear fenced and much more. No detail has been overlooked. Plenty of room for your boat, RV, tractor, animals or all of the above! Property accessible from Black Creek Dr in the front and Sanders Road in the rear. This is country living at its best, yet minutes from everything. You NEED to check it out for yourself! Welcome Home!
Location
State FL
County Clay
Community Black Creek Shores
Area 144-Middleburg-Se
Direction From I295, go south on Blanding Blvd, left on CR218, right on Black Creek Dr. Home will be on your left.
Rooms
Other Rooms Shed(s), Workshop
Interior
Interior Features Eat-in Kitchen, Pantry, Primary Bathroom - Shower No Tub, Split Bedrooms, Vaulted Ceiling(s), Walk-In Closet(s)
Heating Central
Cooling Central Air
Fireplaces Number 1
Fireplaces Type Wood Burning
Fireplace Yes
Laundry Electric Dryer Hookup, Washer Hookup
Exterior
Parking Features Detached, Garage, Garage Door Opener
Garage Spaces 2.0
Fence Back Yard
Pool In Ground
Roof Type Shingle
Porch Patio, Porch, Screened
Total Parking Spaces 2
Private Pool No
Building
Sewer Septic Tank
Water Well
Architectural Style Ranch
Structure Type Frame,Wood Siding
New Construction No
Schools
Elementary Schools Shadowlawn
Middle Schools Lake Asbury
High Schools Middleburg
Others
Tax ID 26052400668900000
Security Features Smoke Detector(s)
Acceptable Financing Cash, Conventional, FHA, VA Loan
Listing Terms Cash, Conventional, FHA, VA Loan
Read Less
Want to know what your home might be worth? Contact us for a FREE valuation!

Our team is ready to help you sell your home for the highest possible price ASAP
Bought with UNITED REAL ESTATE GALLERY





