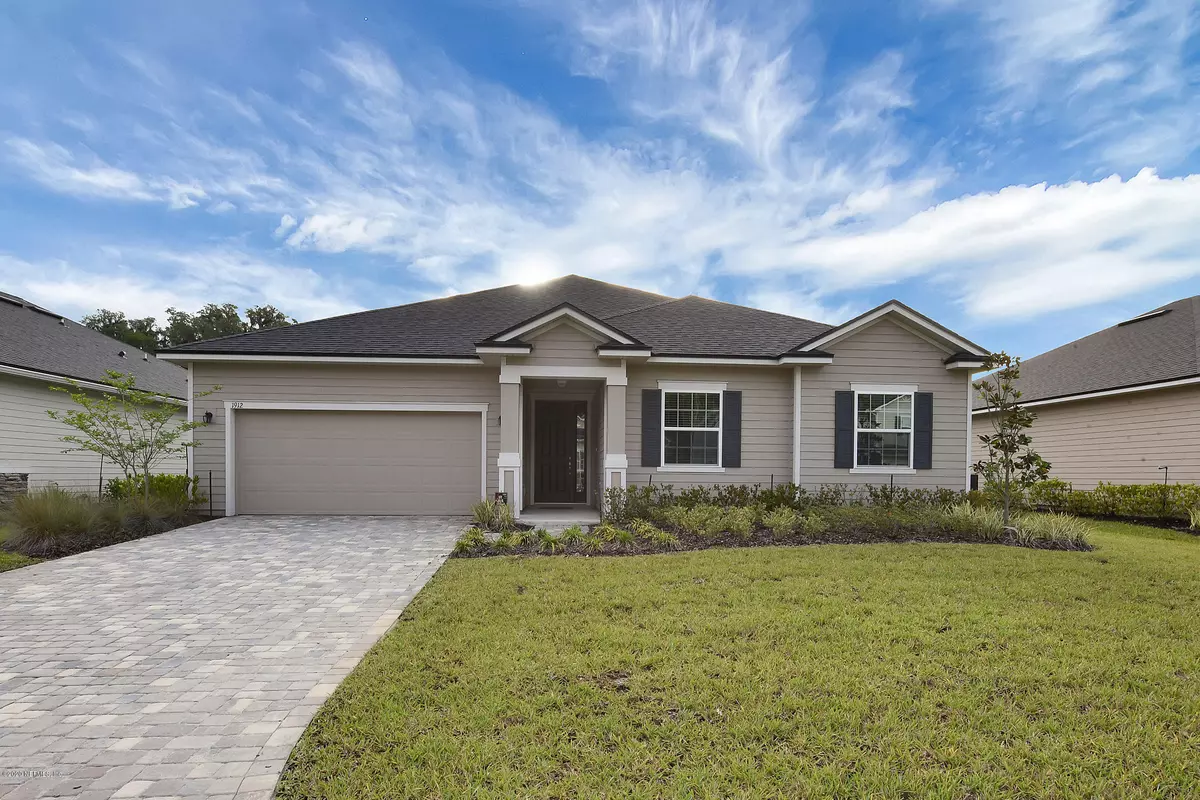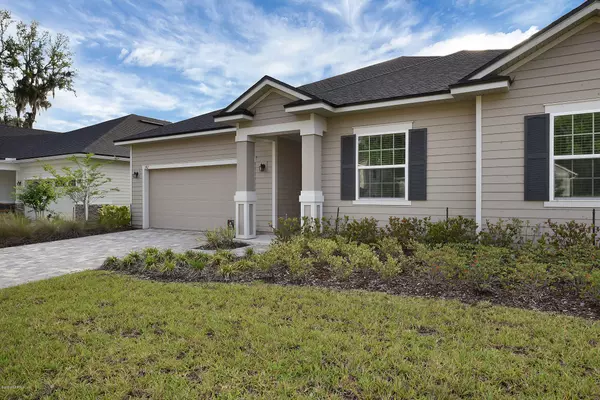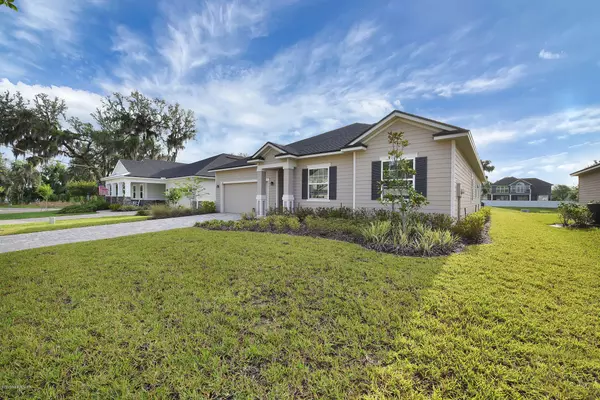$374,000
$377,000
0.8%For more information regarding the value of a property, please contact us for a free consultation.
1912 SILO OAKS PL Middleburg, FL 32068
3 Beds
2 Baths
2,389 SqFt
Key Details
Sold Price $374,000
Property Type Single Family Home
Sub Type Single Family Residence
Listing Status Sold
Purchase Type For Sale
Square Footage 2,389 sqft
Price per Sqft $156
Subdivision White Oak Estates
MLS Listing ID 1049313
Sold Date 08/14/20
Style Traditional
Bedrooms 3
Full Baths 2
HOA Fees $80/ann
HOA Y/N Yes
Originating Board realMLS (Northeast Florida Multiple Listing Service)
Year Built 2018
Property Description
Multiple Offers Received 7/13/20. Seller will respond by 2:00 tomorrow. Brand New (2018) Never Lived In Beauty with UPGRADES everywhere you look. White Oak Estates is a Gated Waterfront Community and this home was designed like a model with every detail carefully planned. Paver driveway, tasteful landscaping, elegant luxury vinyl flooring, a huge gourmet kitchen with quartz counters, an island large enough to live on, stainless appliances including a double oven, stunning back splash, and awater view dining area! The flex room has endless possibilities (office/living/4th bedroom). The master area has everything you would hope for with additional upgrades. The Family Room has 4 sliding glass doors that will collapse and open up to your back patio where you will enjoy the magical sunsets
Location
State FL
County Clay
Community White Oak Estates
Area 146-Middleburg-Ne
Direction From 295, south on Hwy 17, right Co Road 220, right on Silo Oaks, home is on the right.
Interior
Interior Features Entrance Foyer, Kitchen Island, Pantry, Primary Bathroom -Tub with Separate Shower, Primary Downstairs, Split Bedrooms, Walk-In Closet(s)
Heating Central
Cooling Central Air
Flooring Carpet, Vinyl
Exterior
Parking Features Additional Parking, Attached, Garage
Garage Spaces 2.0
Pool None
Waterfront Description Pond
View Water
Roof Type Shingle
Porch Porch, Screened
Total Parking Spaces 2
Private Pool No
Building
Lot Description Sprinklers In Front, Sprinklers In Rear
Sewer Public Sewer
Water Public
Architectural Style Traditional
Structure Type Fiber Cement,Frame
New Construction No
Schools
Elementary Schools Swimming Pen Creek
Middle Schools Lakeside
High Schools Fleming Island
Others
Tax ID 36042500831300228
Acceptable Financing Cash, Conventional, FHA, USDA Loan, VA Loan
Listing Terms Cash, Conventional, FHA, USDA Loan, VA Loan
Read Less
Want to know what your home might be worth? Contact us for a FREE valuation!

Our team is ready to help you sell your home for the highest possible price ASAP
Bought with MAGNOLIA REAL ESTATE COMPANY





