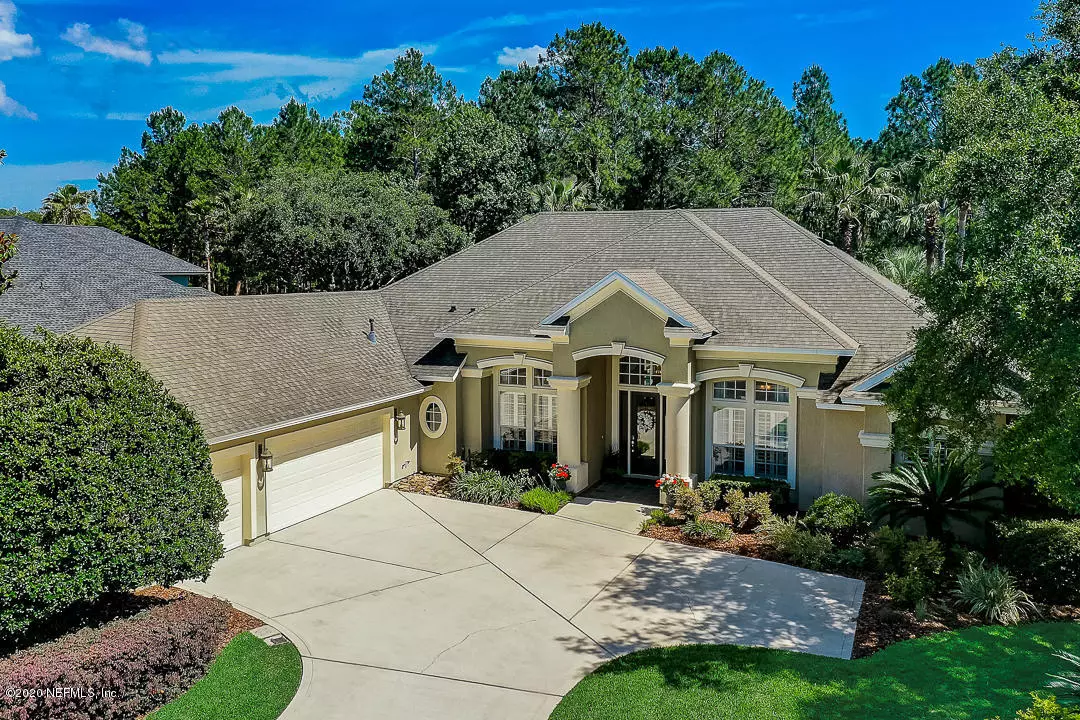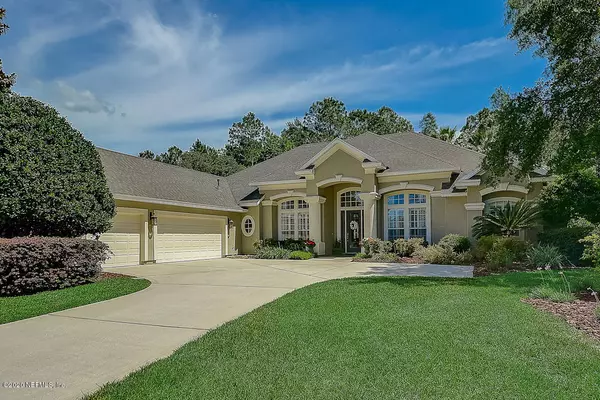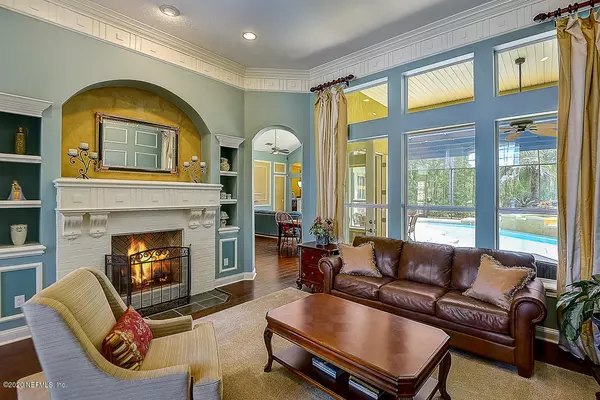$600,000
$594,000
1.0%For more information regarding the value of a property, please contact us for a free consultation.
525 E PRIMROSE PL Jacksonville, FL 32259
4 Beds
5 Baths
3,804 SqFt
Key Details
Sold Price $600,000
Property Type Single Family Home
Sub Type Single Family Residence
Listing Status Sold
Purchase Type For Sale
Square Footage 3,804 sqft
Price per Sqft $157
Subdivision East Gate
MLS Listing ID 1051233
Sold Date 07/15/20
Style Flat,Ranch,Traditional
Bedrooms 4
Full Baths 4
Half Baths 1
HOA Fees $39/ann
HOA Y/N Yes
Originating Board realMLS (Northeast Florida Multiple Listing Service)
Year Built 2000
Property Description
Former Taylor Woodrow model home with golf course and preserve views. Custom woodworking details throughout home including trim, floors, and cypress beams in bonus room. Plantation shutters, custom window treatments, and abundant natural light throughout home. Coffered ceiling, built-in cabinetry and French doors in office. Lavish master suite and bath with two large walk-in closets. Rear hall with desk and cabinetry for additional study or work space. Kitchen boasts 42'' cabinetry, neutral granite, Bosch and Kitchen Aid stainless appliances. Whole-home surround sound system. Bonus space/game room with wet bar leads to expansive screened lanai with outdoor kitchen and heated, salt water pool with raised hot tub. Spacious front and side yards with mature landscaping.
Location
State FL
County St. Johns
Community East Gate
Area 301-Julington Creek/Switzerland
Direction 295 south on San Jose Blvd. Take a right on Racetrack Rd. Take right on Flora Branch. Follow all the way to the end. East Gate will be on your right. Primrose and the home will on the right.
Rooms
Other Rooms Outdoor Kitchen
Interior
Interior Features Breakfast Bar, Built-in Features, Eat-in Kitchen, Entrance Foyer, In-Law Floorplan, Kitchen Island, Pantry, Primary Bathroom -Tub with Separate Shower, Primary Downstairs, Split Bedrooms, Vaulted Ceiling(s), Walk-In Closet(s)
Heating Central, Heat Pump
Cooling Central Air
Flooring Wood
Fireplaces Number 1
Fireplaces Type Gas
Fireplace Yes
Laundry Electric Dryer Hookup, Washer Hookup
Exterior
Parking Features Attached, Garage
Garage Spaces 3.0
Pool Community, In Ground, Heated, Screen Enclosure
Utilities Available Other
Amenities Available Basketball Court, Children's Pool, Fitness Center, Golf Course, Playground, Tennis Court(s)
Roof Type Shingle
Porch Covered, Front Porch, Patio
Total Parking Spaces 3
Private Pool No
Building
Lot Description Sprinklers In Front, Sprinklers In Rear, Wooded
Sewer Public Sewer
Water Public
Architectural Style Flat, Ranch, Traditional
Structure Type Frame,Stucco
New Construction No
Schools
Elementary Schools Julington Creek
High Schools Creekside
Others
Tax ID 2490260210
Security Features Smoke Detector(s)
Acceptable Financing Cash, Conventional
Listing Terms Cash, Conventional
Read Less
Want to know what your home might be worth? Contact us for a FREE valuation!

Our team is ready to help you sell your home for the highest possible price ASAP
Bought with KELLER WILLIAMS JACKSONVILLE





