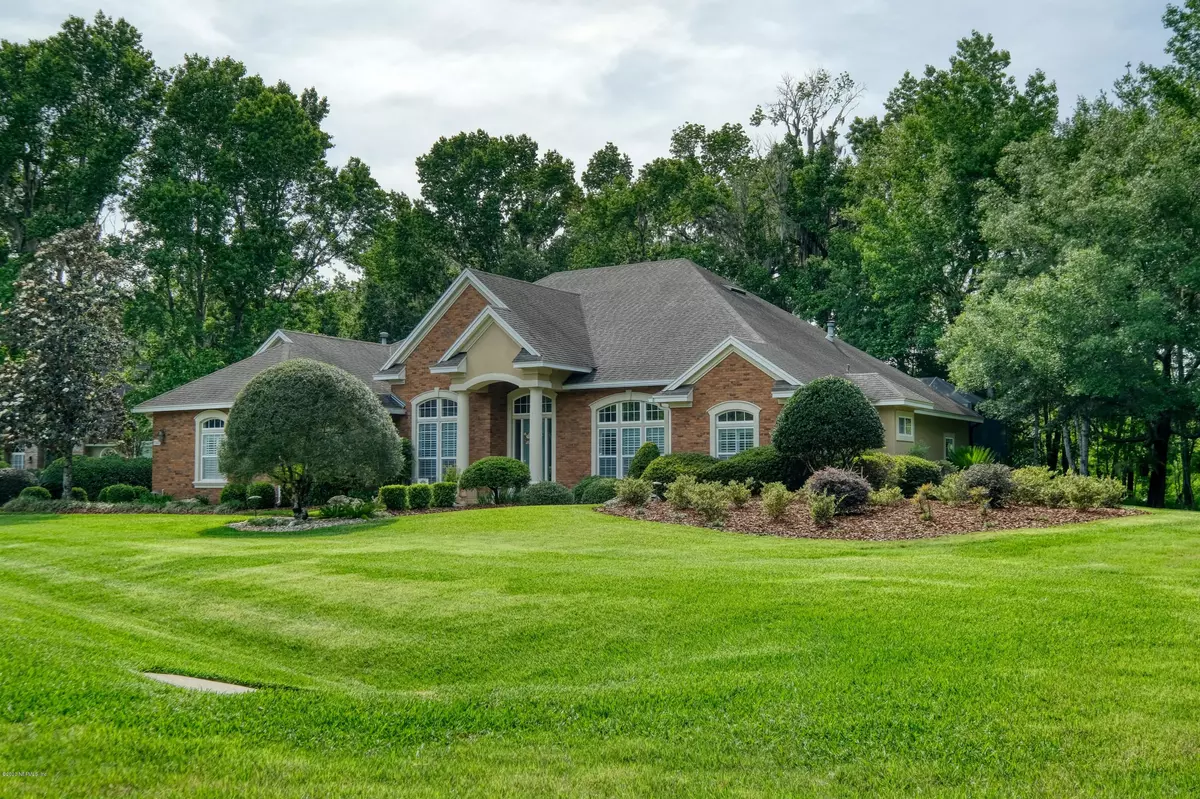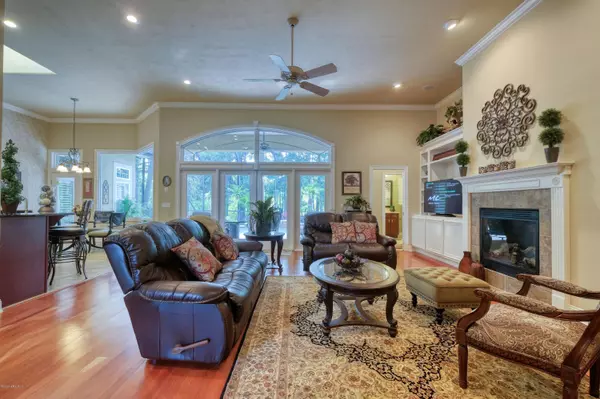$610,000
$619,999
1.6%For more information regarding the value of a property, please contact us for a free consultation.
5526 NW 72ND ST Gainesville, FL 32653
4 Beds
3 Baths
2,982 SqFt
Key Details
Sold Price $610,000
Property Type Single Family Home
Sub Type Single Family Residence
Listing Status Sold
Purchase Type For Sale
Square Footage 2,982 sqft
Price per Sqft $204
Subdivision Woodfields
MLS Listing ID 1050210
Sold Date 09/01/20
Style Flat
Bedrooms 4
Full Baths 3
HOA Fees $50/ann
HOA Y/N Yes
Originating Board realMLS (Northeast Florida Multiple Listing Service)
Year Built 2004
Property Description
*Under Contract; Backup Offers Accepted* Welcome to the tranquility that is Woodfield. This 4BR/3BA home boasts 2,982 sq. ft not including the relaxing veranda & screened pool enclosure.Former Parade Home. The park-like setting sits nestled on almost 2 acres. Featuring a brick facade & accrocrete sides, energy star built & tested, 2 year old HVAC,granite counter tops, Viking appliance package, Summer kitchen, wood flooring in the foyer, dining room & living room, master bath instant hot water heater, tile in bathrooms, kitchen, laundry/clutter area, stereo wired speakers (veranda included), upgraded windows, plantation shutters throughout, custom built-ins, tasteful crown moldings, 3 car garage, pre-wired for generator, irrigation system, landscape and pool lighting. , security system & luxurious landscaping. Scenic view of the pond with babbling waterfall right across the street. With no back yard neighbors, it sits in natural seclusion; great for a morning cup of coffee or an evening outdoors! Live peacefully and in quietude. Schedule your private tour today!
Location
State FL
County Alachua
Community Woodfields
Area 705-Gainesville-Northwest-East Of I-75
Direction From the corner of 53rd & 43rd go West on 53rd (Millhopper Rd.) to Left into Woodfield subdivision to property on Right.
Interior
Interior Features Breakfast Bar, Eat-in Kitchen, Entrance Foyer, Kitchen Island, Primary Bathroom -Tub with Separate Shower, Split Bedrooms, Walk-In Closet(s)
Heating Central
Cooling Central Air
Flooring Carpet, Tile, Wood
Fireplaces Number 1
Fireplace Yes
Exterior
Parking Features Attached, Garage
Garage Spaces 3.0
Fence Back Yard, Wood
Pool In Ground, Screen Enclosure, Solar Heat
Utilities Available Cable Available
Amenities Available Laundry
Roof Type Shingle
Porch Covered, Patio, Porch
Total Parking Spaces 3
Private Pool No
Building
Lot Description Irregular Lot
Sewer Public Sewer
Water Public
Architectural Style Flat
Structure Type Brick Veneer,Frame,Stucco
New Construction No
Schools
Middle Schools Fort Clarke
Others
Tax ID 06029010012
Security Features Security System Owned
Acceptable Financing Cash, Conventional, FHA, VA Loan
Listing Terms Cash, Conventional, FHA, VA Loan
Read Less
Want to know what your home might be worth? Contact us for a FREE valuation!

Our team is ready to help you sell your home for the highest possible price ASAP
Bought with NON MLS





