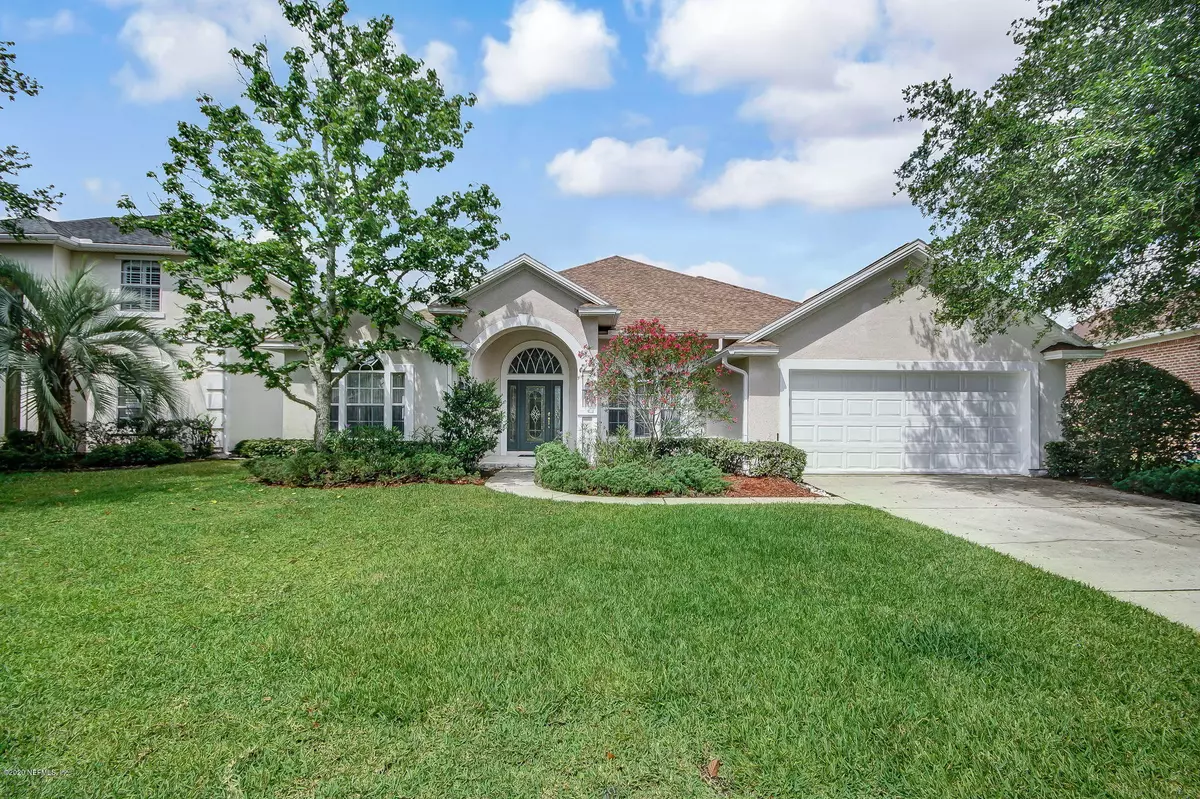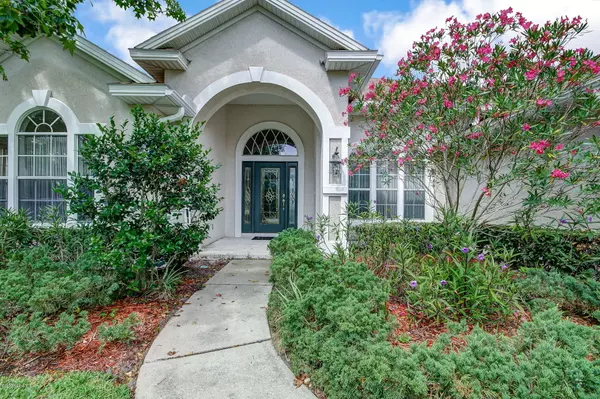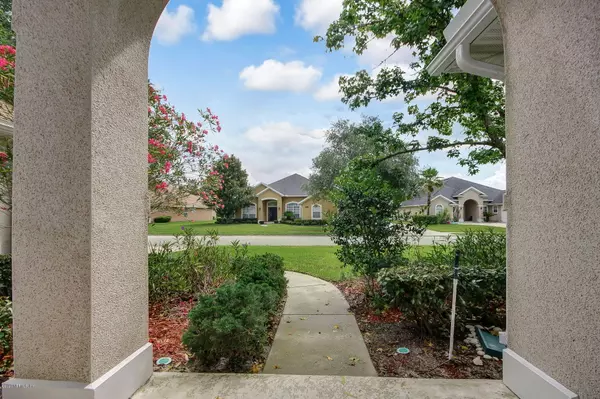$420,000
$439,900
4.5%For more information regarding the value of a property, please contact us for a free consultation.
7866 TURNSTONE CIR W Jacksonville, FL 32256
5 Beds
4 Baths
3,312 SqFt
Key Details
Sold Price $420,000
Property Type Single Family Home
Sub Type Single Family Residence
Listing Status Sold
Purchase Type For Sale
Square Footage 3,312 sqft
Price per Sqft $126
Subdivision James Island
MLS Listing ID 1055521
Sold Date 07/22/20
Style Contemporary
Bedrooms 5
Full Baths 4
HOA Fees $141/qua
HOA Y/N Yes
Originating Board realMLS (Northeast Florida Multiple Listing Service)
Year Built 2002
Property Description
This beautiful POOL HOME is a must see! Featuring 5 bedrooms, 4 baths, plus an office, formal living room, formal dining room, and eat in area in kitchen, it has it all! With a brand new roof, brand new AC units, new carpet, you can move in with no worries! Interior features include fireplace, wood floors, high ceilings, 3 way split floorplan, master bedroom on first floor, upstairs bonus room and more. Exterior features include sparkling inground pool, fully fenced backyard, sprinkler system, and beautiful lake view. You can enjoy Florida living at its finest. Tucked away in the quiet, gated James Island neighborhood, this home is located near St. Johns Town Center, UNF, St. Vincents/St. Luke's hospital and so much more and provides quick access to JTB, I95, I295, & Southside Blvd.
Location
State FL
County Duval
Community James Island
Area 024-Baymeadows/Deerwood
Direction From JTB, Exit onto Gate Parkway South. Turn Right onto Burnt Mill Road. Turn Right into James Island.
Interior
Interior Features Breakfast Bar, Eat-in Kitchen, Entrance Foyer, Kitchen Island, Pantry, Primary Bathroom -Tub with Separate Shower, Primary Downstairs, Split Bedrooms, Vaulted Ceiling(s), Walk-In Closet(s)
Heating Central
Cooling Central Air
Flooring Carpet, Tile, Wood
Fireplaces Number 1
Fireplaces Type Gas
Fireplace Yes
Laundry Electric Dryer Hookup, Washer Hookup
Exterior
Parking Features Attached, Garage
Garage Spaces 2.0
Fence Back Yard, Wrought Iron
Pool In Ground, Gas Heat
Amenities Available Basketball Court, Children's Pool, Clubhouse, Playground, Tennis Court(s)
Roof Type Shingle
Porch Patio
Total Parking Spaces 2
Private Pool No
Building
Lot Description Sprinklers In Front, Sprinklers In Rear
Sewer Public Sewer
Water Public
Architectural Style Contemporary
Structure Type Shell Dash
New Construction No
Schools
Elementary Schools Twin Lakes Academy
Middle Schools Twin Lakes Academy
High Schools Atlantic Coast
Others
Tax ID 1677424745
Security Features Smoke Detector(s)
Acceptable Financing Cash, Conventional, FHA, VA Loan
Listing Terms Cash, Conventional, FHA, VA Loan
Read Less
Want to know what your home might be worth? Contact us for a FREE valuation!

Our team is ready to help you sell your home for the highest possible price ASAP
Bought with RE/MAX CONNECTS





