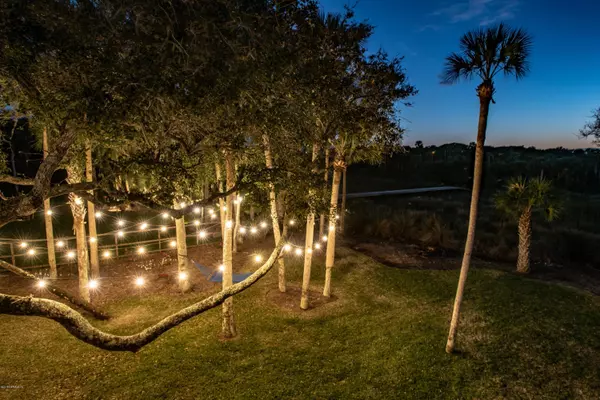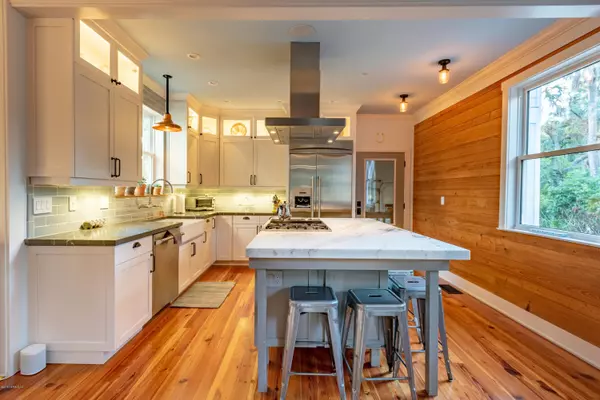$1,000,000
$1,049,000
4.7%For more information regarding the value of a property, please contact us for a free consultation.
1194 PONTE VEDRA BLVD Ponte Vedra Beach, FL 32082
4 Beds
3 Baths
3,096 SqFt
Key Details
Sold Price $1,000,000
Property Type Single Family Home
Sub Type Single Family Residence
Listing Status Sold
Purchase Type For Sale
Square Footage 3,096 sqft
Price per Sqft $322
Subdivision Old Ponte Vedra Lakefront
MLS Listing ID 991937
Sold Date 07/14/20
Style Traditional
Bedrooms 4
Full Baths 2
Half Baths 1
HOA Y/N No
Originating Board realMLS (Northeast Florida Multiple Listing Service)
Year Built 1948
Lot Dimensions 100 x 400
Property Description
New Pricing, Lowest Interest Rates Ever...the time is now if The Dream is a Ponte Vedra Beach Modern-Farmhouse with the rustic-chic design elements seen on popular home shows. Interior details include Heart Pine floors, a focal fireplace with exposed brick, and Thermidor appliances. Exterior offers low maintenance modern farmhouse features like board-and-batten design Hardie siding, Trex decking, and a classic metal roof. Close proximity to all the surrounding treasures of Ponte Vedra Beach. Overlooking the Guana Preserve and Lake Ponte Vedra.
There is only one 1194 Ponte Vedra Blvd. with the warmth, and style of the 1948 original Ponte Vedra Beach cottage and the well designed modern conveniences. Upon entering the home, the attention to detail and the commitment to the home's historic integrity is apparent. Original cedar siding from the exterior has been refinished and installed on the interior walls. The home also contains heart pine floors and shiplap throughout, with two-panel solid wood doors and their original hardware.
Open to the living room, the kitchen is adorned with honed Calcutta Gold marble countertop, on a large island of gray custom cabinets with plenty of seating to entertain. There is a drawer microwave and a 36" Thermador gas range with 42" Thermador hood. White custom lighted cabinets are enhanced with imported honed black marble, a farmhouse sink, gas range, and Thermador appliances, (double door refrigerator with water/ice dispenser in door). The Thermador Double Wall Ovens grace the walls and eating area and generous pantry storage featuring the original solid wood shelves and panels.
Upstairs the original cypress ceilings warm the evenings upon entering the master suite. Passing through a separate office area with built-in shelving and butcher block desktops. This large space has a separate closet. Stepping into the Master bathroom, the honed Verde Marble countertops are married with mirrors framed in Pecky Cypress Wood. The free standing soaking tub, and full glass shower enclosure with Kallista Rain Down shower head and separate hand held shower head are just a few of the Master Bath features. Spacious custom closet provides organization for even the biggest shoe collector.
The oversized master retreat with its shiplap-finished ceiling and private deck overlooking the lake and Guana River State Park is a welcome sight to the end of any day.
Situated among mature oaks and palms on a private, wooded lot adjacent to Guana River State Park, the exterior of the home is finished with low-maintenance Hardie siding and a metal roof (2015). The backyard is perfect for hammock lounging, with ample room for a pool. Rinse off in the outdoor shower after a beach walk. Beach access is available across the street with membership to Sea Hammock Beach Club.
Location
State FL
County St. Johns
Community Old Ponte Vedra Lakefront
Area 261-Ponte Vedra Bch-S Of Corona-E Of A1E/Lake Pv
Direction Less than a mile south of Micklers Rd on west side of Ponte Vedra Blvd
Rooms
Other Rooms Shed(s)
Interior
Interior Features Breakfast Bar, Breakfast Nook, Built-in Features, Eat-in Kitchen, Kitchen Island, Pantry, Primary Bathroom -Tub with Separate Shower, Smart Thermostat, Vaulted Ceiling(s), Walk-In Closet(s)
Heating Central, Electric, Heat Pump, Natural Gas
Cooling Attic Fan, Central Air
Flooring Tile, Wood
Fireplaces Number 1
Fireplaces Type Gas
Furnishings Furnished
Fireplace Yes
Exterior
Exterior Feature Balcony, Outdoor Shower
Parking Features Attached, Garage, Garage Door Opener
Garage Spaces 2.0
Pool None
Utilities Available Cable Connected, Propane
Waterfront Description Lake Front,Marsh
View Protected Preserve, Water
Roof Type Metal
Porch Deck, Front Porch, Porch, Wrap Around
Total Parking Spaces 2
Private Pool No
Building
Lot Description Sprinklers In Front, Sprinklers In Rear, Wooded
Sewer Public Sewer
Water Public
Architectural Style Traditional
Structure Type Brick Veneer,Fiber Cement,Frame
New Construction No
Schools
Elementary Schools Ponte Vedra Rawlings
Middle Schools Alice B. Landrum
High Schools Ponte Vedra
Others
Tax ID 0673810130
Security Features Entry Phone/Intercom,Security System Owned,Smoke Detector(s)
Acceptable Financing Cash, Conventional
Listing Terms Cash, Conventional
Read Less
Want to know what your home might be worth? Contact us for a FREE valuation!

Our team is ready to help you sell your home for the highest possible price ASAP
Bought with FLORIDA HOMES REALTY & MTG LLC





