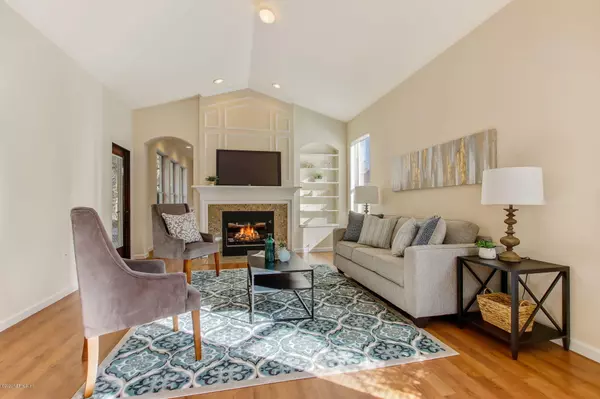$408,900
$408,900
For more information regarding the value of a property, please contact us for a free consultation.
8573 GLENBURY CT Jacksonville, FL 32256
4 Beds
5 Baths
2,911 SqFt
Key Details
Sold Price $408,900
Property Type Single Family Home
Sub Type Single Family Residence
Listing Status Sold
Purchase Type For Sale
Square Footage 2,911 sqft
Price per Sqft $140
Subdivision East Hampton
MLS Listing ID 1052225
Sold Date 07/14/20
Style Multi Generational,Traditional
Bedrooms 4
Full Baths 4
Half Baths 1
HOA Fees $71/qua
HOA Y/N Yes
Originating Board realMLS (Northeast Florida Multiple Listing Service)
Year Built 1997
Property Description
This beautiful 4 bed/4.5 bath pool home is conveniently located to shopping, restaurants, major roads and business parks. A new roof and HVAC system have recently been installed. Enter the home through stately double doors. Living room has new flooring. Crown molding in all of the formal rooms. The large screened pool/gas heated spa and lanai areas are perfect for outdoor entertaining. Tiled fully equipped kitchen featuring a range with double ovens, SS French door refrig, breakfast bar and nook. Huge bonus room with full bath offsetting the family room with a stone fireplace and wet bar. Master suite has bump out bay window with french doors to patio. Large master bath has garden tub and walk in shower. Your family will enjoy the many amenities of the East Hampton community
Location
State FL
County Duval
Community East Hampton
Area 024-Baymeadows/Deerwood
Direction From I-295 exit on Baymeadows, just past Publix turn left into East Hampton on Hampton Landing Dr. The second left is Glenbury Ct N. Home on right.
Interior
Interior Features Breakfast Bar, Breakfast Nook, Built-in Features, Entrance Foyer, Primary Bathroom -Tub with Separate Shower, Primary Downstairs, Split Bedrooms, Vaulted Ceiling(s), Walk-In Closet(s), Wet Bar
Heating Central, Heat Pump
Cooling Central Air, Electric
Flooring Laminate, Wood
Fireplaces Number 1
Fireplaces Type Double Sided
Fireplace Yes
Exterior
Parking Features Attached, Garage
Garage Spaces 2.0
Pool Community, In Ground, Screen Enclosure
Amenities Available Basketball Court, Clubhouse, Fitness Center, Playground, Tennis Court(s)
Roof Type Shingle
Porch Front Porch, Patio, Porch, Screened
Total Parking Spaces 2
Private Pool No
Building
Lot Description Wooded
Sewer Public Sewer
Water Public
Architectural Style Multi Generational, Traditional
Structure Type Block,Concrete,Stucco
New Construction No
Others
HOA Name Marsh Landing Manage
Tax ID 1677596455
Acceptable Financing Cash, Conventional, FHA, VA Loan
Listing Terms Cash, Conventional, FHA, VA Loan
Read Less
Want to know what your home might be worth? Contact us for a FREE valuation!

Our team is ready to help you sell your home for the highest possible price ASAP
Bought with KELLER WILLIAMS REALTY ATLANTIC PARTNERS





