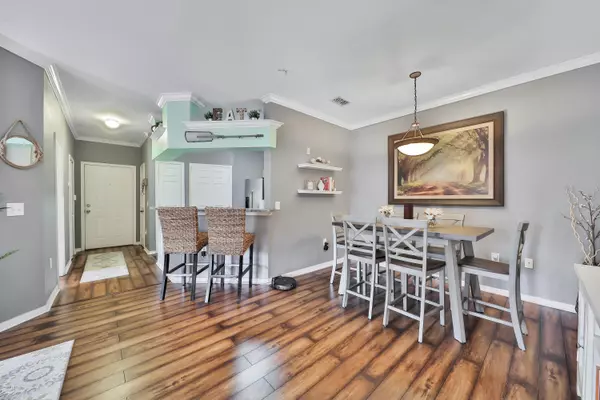$161,000
$159,000
1.3%For more information regarding the value of a property, please contact us for a free consultation.
10961 BURNT MILL RD #1024 Jacksonville, FL 32256
2 Beds
2 Baths
1,171 SqFt
Key Details
Sold Price $161,000
Property Type Condo
Sub Type Condominium
Listing Status Sold
Purchase Type For Sale
Square Footage 1,171 sqft
Price per Sqft $137
Subdivision Reserve At James Island Lc
MLS Listing ID 1057585
Sold Date 08/05/20
Style Flat
Bedrooms 2
Full Baths 2
HOA Fees $288/mo
HOA Y/N Yes
Originating Board realMLS (Northeast Florida Multiple Listing Service)
Year Built 2001
Property Description
Welcome home to this open two bedroom, two bathroom condo in The Reserve at James Island! This condo features beautiful wood plank floors through the common areas. Kitchen comes with stainless steel appliances and closet pantry. Laundry room allows for extra storage, and the washer and dryer convey. Master bedroom features large window for natural light, his and her closets, and a spacious bathroom with a tub/shower combo. Second bedroom has a walk-in closet and door to own bathroom. Second bathroom is also connected to the hallway for guests. Door in living room leads to a private outdoor patio to enjoy your morning coffee. Extra storage closet off the patio is great for storing bikes and other large items. Great location, close to Town Center, JTB and 295.
Location
State FL
County Duval
Community Reserve At James Island Lc
Area 024-Baymeadows/Deerwood
Direction From JTB exit Gate Parkway south, right on Burnt Mill, Left into Reserve at James Island, through gate, veer to right, building on your left. Left breezeway - second floor - door on right breezeway.
Rooms
Other Rooms Outdoor Kitchen
Interior
Interior Features Breakfast Bar, Pantry, Primary Bathroom - Tub with Shower, Split Bedrooms, Walk-In Closet(s)
Heating Central
Cooling Central Air
Flooring Wood
Exterior
Parking Features Unassigned
Pool Community
Amenities Available Basketball Court, Car Wash Area, Children's Pool, Clubhouse, Fitness Center, Maintenance Grounds, Security, Trash
Roof Type Shingle
Porch Porch, Screened
Private Pool No
Building
Lot Description Other
Sewer Public Sewer
Water Public
Architectural Style Flat
Structure Type Frame,Stucco
New Construction No
Others
HOA Fee Include Pest Control
Tax ID 1677412936
Security Features 24 Hour Security,Fire Sprinkler System,Smoke Detector(s)
Acceptable Financing Cash, Conventional, FHA, VA Loan
Listing Terms Cash, Conventional, FHA, VA Loan
Read Less
Want to know what your home might be worth? Contact us for a FREE valuation!

Our team is ready to help you sell your home for the highest possible price ASAP
Bought with BETTER HOMES & GARDENS REAL ESTATE LIFESTYLES REALTY





