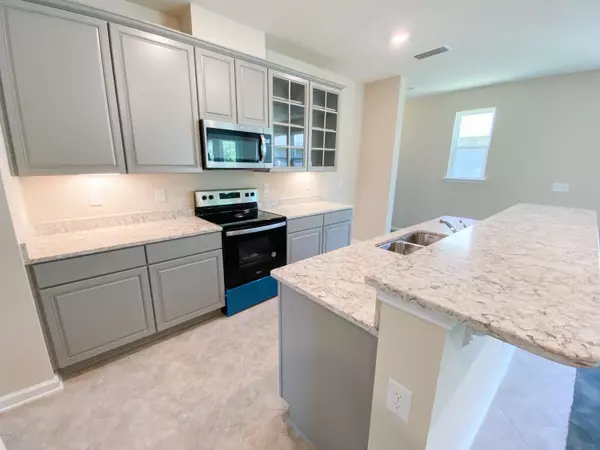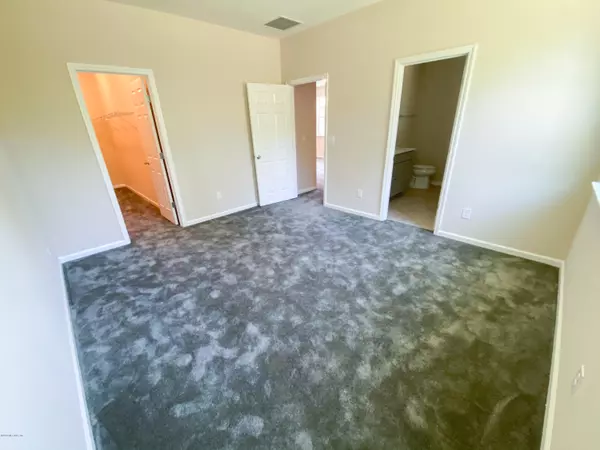$254,990
$259,990
1.9%For more information regarding the value of a property, please contact us for a free consultation.
9787 BRIDGEWAY AVE Jacksonville, FL 32222
3 Beds
2 Baths
1,638 SqFt
Key Details
Sold Price $254,990
Property Type Single Family Home
Sub Type Single Family Residence
Listing Status Sold
Purchase Type For Sale
Square Footage 1,638 sqft
Price per Sqft $155
Subdivision Meadows At Oakleaf
MLS Listing ID 1058049
Sold Date 10/23/20
Style Ranch
Bedrooms 3
Full Baths 2
HOA Fees $33/ann
HOA Y/N Yes
Originating Board realMLS (Northeast Florida Multiple Listing Service)
Year Built 2020
Property Description
This ranch home with stone accents sits on a large, preserve homesite. The beautiful front door opens to an open floor plan with spacious 9' ceilings and
tile and carpet floors. The kitchen features Quartz countertops, an island with a raised breakfast bar, 42'' upper cabinets, stainless steel range, microwave &
dishwasher and crown moulding. A private den/office for kids and adults for work and play. All bathrooms have Quartz vanities and the Master Bathroom has a include an irrigation system.
shower ILO tub. Relax or entertain.
ENERGY STAR® certified homes tested and verified by third-party inspector.
Location
State FL
County Duval
Community Meadows At Oakleaf
Area 067-Collins Rd/Argyle/Oakleaf Plantation (Duval)
Direction From I-295 N, take exit 12/Collins.Turn left. Turn left on Rampart & right on Argle Forest Blvd. After 4.6 miles, turn right on Merchants Way to community.
Interior
Interior Features Breakfast Bar, Kitchen Island, Pantry, Primary Bathroom - Shower No Tub, Split Bedrooms, Walk-In Closet(s)
Heating Central, Electric
Cooling Central Air, Electric
Flooring Carpet, Tile
Furnishings Unfurnished
Exterior
Parking Features Additional Parking, Attached, Garage
Garage Spaces 2.0
Pool None
Utilities Available Cable Available, Other
Amenities Available Playground
View Protected Preserve
Roof Type Shingle
Porch Patio
Total Parking Spaces 2
Private Pool No
Building
Lot Description Cul-De-Sac, Wooded
Sewer Public Sewer
Water Public
Architectural Style Ranch
Structure Type Fiber Cement,Frame
New Construction Yes
Schools
Elementary Schools Enterprise
Middle Schools Charger Academy
High Schools Westside High School
Others
Security Features Smoke Detector(s)
Acceptable Financing Cash, Conventional, FHA, VA Loan
Listing Terms Cash, Conventional, FHA, VA Loan
Read Less
Want to know what your home might be worth? Contact us for a FREE valuation!

Our team is ready to help you sell your home for the highest possible price ASAP
Bought with INI REALTY





