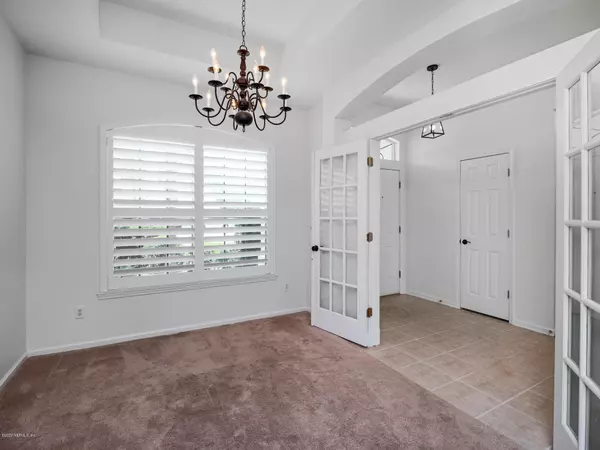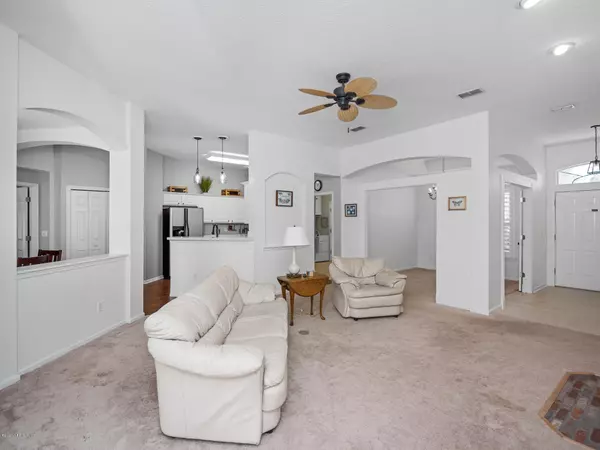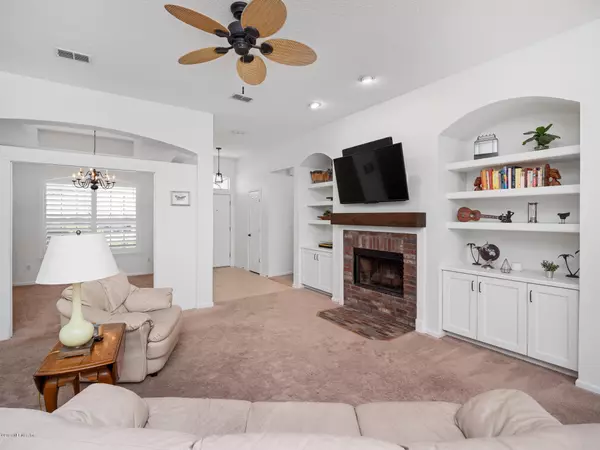$317,500
$320,000
0.8%For more information regarding the value of a property, please contact us for a free consultation.
3601 CROW CT Jacksonville, FL 32259
4 Beds
3 Baths
2,032 SqFt
Key Details
Sold Price $317,500
Property Type Single Family Home
Sub Type Single Family Residence
Listing Status Sold
Purchase Type For Sale
Square Footage 2,032 sqft
Price per Sqft $156
Subdivision Cimarrone Golf & Cc
MLS Listing ID 1060565
Sold Date 07/31/20
Style Flat
Bedrooms 4
Full Baths 3
HOA Fees $155/qua
HOA Y/N Yes
Originating Board realMLS (Northeast Florida Multiple Listing Service)
Year Built 1998
Property Description
Beautiful home on a quiet cul-de-sac in the desirable gated golf course community of Cimarrone in Saint Johns. This light and bright home features 4 bedrooms and 3 full baths, soaring ceilings, updated fixtures and appliances, plantation shutters, vaulted ceilings in the bedrooms, eat it breakfast nook, formal dining/office space, and over 2,000 square feet of living space. Picture yourself waking up and taking the short stroll to the recently updated community pool with the kids. Spending those warm summer nights being served your favorite beverage poolside. Spend your Sunday playing a round of golf with your friends. State of the art golf course and clubhouse, top of the line community amenities, in a golf cart friendly community, all with no CDD Fee! Roof was replaced in 2016, HVAC system 2014, water heater 2020. Please check out the virtual tour!
Location
State FL
County St. Johns
Community Cimarrone Golf & Cc
Area 301-Julington Creek/Switzerland
Direction Heading West on County rd 210, right into community, second right on Indian Creek Blvd, first cul de sac on the left. Home will be on the right
Interior
Interior Features Breakfast Nook, Entrance Foyer, Primary Bathroom -Tub with Separate Shower, Primary Downstairs, Split Bedrooms, Walk-In Closet(s)
Heating Central
Cooling Central Air
Fireplaces Number 1
Fireplace Yes
Exterior
Parking Features Attached, Garage
Garage Spaces 2.0
Fence Back Yard
Pool Community
Amenities Available Clubhouse, Fitness Center, Golf Course, Playground, Security, Tennis Court(s), Trash
Roof Type Shingle
Porch Porch, Screened
Total Parking Spaces 2
Private Pool No
Building
Lot Description Cul-De-Sac
Sewer Public Sewer
Water Public
Architectural Style Flat
Structure Type Frame,Stucco
New Construction No
Schools
Elementary Schools Timberlin Creek
Middle Schools Switzerland Point
High Schools Bartram Trail
Others
HOA Fee Include Maintenance Grounds,Security
Tax ID 0098520650
Acceptable Financing Cash, Conventional, FHA, VA Loan
Listing Terms Cash, Conventional, FHA, VA Loan
Read Less
Want to know what your home might be worth? Contact us for a FREE valuation!

Our team is ready to help you sell your home for the highest possible price ASAP
Bought with WATSON REALTY CORP





