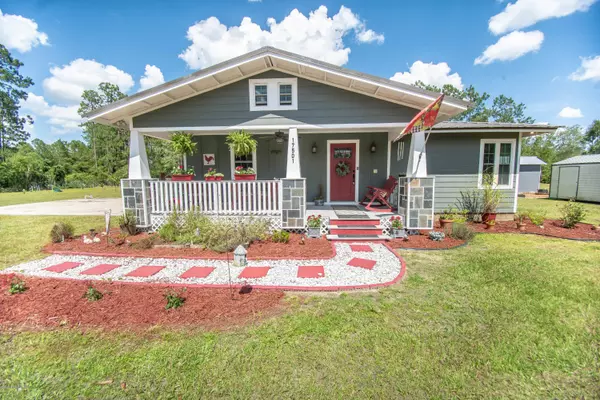$225,900
$225,900
For more information regarding the value of a property, please contact us for a free consultation.
17501 TOMMY RD S Glen St. Mary, FL 32040
3 Beds
2 Baths
1,596 SqFt
Key Details
Sold Price $225,900
Property Type Single Family Home
Sub Type Single Family Residence
Listing Status Sold
Purchase Type For Sale
Square Footage 1,596 sqft
Price per Sqft $141
Subdivision Metes & Bounds
MLS Listing ID 1061000
Sold Date 09/17/20
Bedrooms 3
Full Baths 2
HOA Y/N No
Originating Board realMLS (Northeast Florida Multiple Listing Service)
Year Built 1988
Lot Dimensions 2.21 acres
Property Description
Unbelievably charming farmhouse cottage nestled on a tranquil 2.21 acres. The home has been completely remodeled;new roof, flooring, electrical, plumbing and so much more! The updated kitchen is equipped with new SS appliances, new cabinets, countertops, large farmhouse kitchen sink & large breakfast bar. The open concept & spacious living area provide plenty of space to entertain or simply relax. Home has den/office & formal dining room. Concrete pad ready for garage or future expansion. Enjoy spending peaceful days outside playing with the kids in a safe neighborhood or tending to the expansive fruit orchard, raised bed garden & adorable chicken coop. Fish in the large stocked pond while watching the sunset. Perfect starter home to raise your family on a 2+ acre sustainable homestead. SELLER WILL INSTALL NEW CENTRAL HEATING AND AIR UNIT WITH AN ACCEPTED OFFER.
Location
State FL
County Baker
Community Metes & Bounds
Area 502-Baker County-Nw
Direction I-10 W to exit#333,take a right on CR 125N cont. about 7 miles take a right on CR 127,take a left on Kenneth Walker Rd,take a left on Tommy Rd S,home on the left, look for sign.
Rooms
Other Rooms Shed(s), Other
Interior
Interior Features Breakfast Bar, Eat-in Kitchen, Primary Bathroom - Tub with Shower, Split Bedrooms
Cooling Wall/Window Unit(s)
Flooring Laminate
Laundry Electric Dryer Hookup, Washer Hookup
Exterior
Fence Chain Link
Pool None
Waterfront Description Pond
Roof Type Metal
Porch Front Porch
Private Pool No
Building
Sewer Septic Tank
Water Well
Structure Type Fiber Cement
New Construction No
Schools
Elementary Schools Macclenny
Middle Schools Baker County
High Schools Baker County
Others
Tax ID 291S21000000000021
Security Features Smoke Detector(s)
Acceptable Financing Cash, Conventional, FHA, USDA Loan, VA Loan
Listing Terms Cash, Conventional, FHA, USDA Loan, VA Loan
Read Less
Want to know what your home might be worth? Contact us for a FREE valuation!

Our team is ready to help you sell your home for the highest possible price ASAP
Bought with NON MLS





