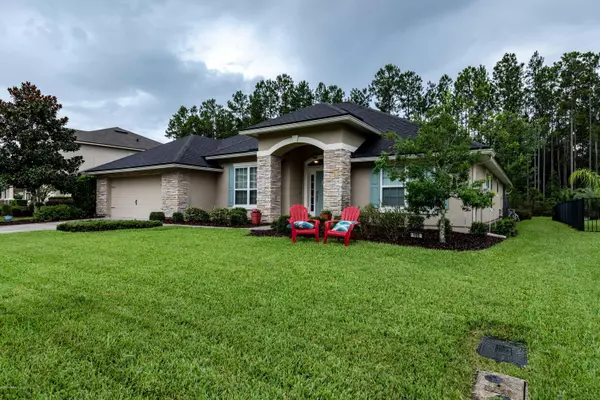$349,900
$349,750
For more information regarding the value of a property, please contact us for a free consultation.
195 QUEEN VICTORIA AVE St Johns, FL 32259
4 Beds
3 Baths
2,416 SqFt
Key Details
Sold Price $349,900
Property Type Single Family Home
Sub Type Single Family Residence
Listing Status Sold
Purchase Type For Sale
Square Footage 2,416 sqft
Price per Sqft $144
Subdivision Aberdeen
MLS Listing ID 1061585
Sold Date 09/01/20
Style Flat,Traditional
Bedrooms 4
Full Baths 3
HOA Fees $4/ann
HOA Y/N Yes
Originating Board realMLS (Northeast Florida Multiple Listing Service)
Year Built 2012
Property Description
Gorgeous 4/3 home in Seaton Manor of Aberdeen. Split floor-plan, over-sized 2 car garage on lakefront to preserve premium lot. Perfect floorplan for indoor & outdoor entertaining. Huge kitchen with cabinets galore (38 cabinets/22 drawers), granite, stainless, prep island & pantry . Spacious owner suite large luxurious bath retreat -double sinks, garden tub, water closet, separate shower, huge master closet. Tons of natural light, floor to ceiling windows,10' ceilings in this coastal inspired home with plenty of storage for everything. Xlarge laundry room with built in sink & double cabinets, luxury vinyl, tile in all rooms with high-end carpeting in MBR. Large covered porch with fans. New pavered gazebo perfect for fire pit. Energy efficient extras. Spectacular house to call home! 195 Queen Victoria Avenue
Design features that beat the competition
Premium lakefront to preserve lot
80' lot
Synthetic stucco (not painted)
Flood lights
Gutters
Irrigation system
Mature landscaping
Keyless garage door entry
Keyless front door entry
Extensive mature landscaping/bushes on all sides of house
Palladian energy efficient low E windows
Radiant barrier roofing
10 foot ceilings
R-11 ceilings
Custom blinds in all rooms
Crown molding in foyer to front room
Custom 18" tile in main living areas
Luxury vinyl plank flooring in secondary bedrooms
High-end carpeting in owners retreat
Gas fireplace
Built in deep sink and cabinetry in oversized laundry room
Large pantry
42" cabinets with crown molding and staggered cabinets over stove
Upgraded kitchen pendants and chandelier
38 cabinets and 22 drawers in kitchen
Food prep island
Granite countertops under cabinet lighting
Vaulted ceiling in secondary bedrooms
Large bedrooms
Oversized master closet
Master Bath with separate water closet, garden tub, separate shower
2 linen closets (2nd in master bath)
Drawer stacks in all bathrooms
All three baths upgraded with granite marble countertops
Raised vanity cabinetry with drawer stacks
Steel tubs with tile surround in secondary bedrooms
Drop in acrylic tub in master
Entrance from garage into house not thru laundry room
French doors
Huge covered lanai
Dual lanai fans
Pavered area outside
Luxury pre-wired gazebo
Floor to ceiling windows
Oversized 22' x 25' garage
Floor molding in garage
Extra electrical outlets
Location
State FL
County St. Johns
Community Aberdeen
Area 301-Julington Creek/Switzerland
Direction Racetrack Rd to Veterans Pkwy 1.8 m to Longleaf (at light). Right 2.2 m to Seaton Manor on right at Queen Victoria Avenue. TAKING BACK UP CONTRACT
Interior
Interior Features Breakfast Bar, Eat-in Kitchen, Entrance Foyer, Kitchen Island, Pantry, Primary Bathroom -Tub with Separate Shower, Primary Downstairs, Split Bedrooms, Vaulted Ceiling(s), Walk-In Closet(s)
Heating Central, Heat Pump
Cooling Central Air
Flooring Tile, Vinyl
Fireplaces Number 1
Fireplaces Type Gas
Furnishings Unfurnished
Fireplace Yes
Laundry Electric Dryer Hookup, Washer Hookup
Exterior
Parking Features Attached, Garage
Garage Spaces 2.0
Pool Community, None
Utilities Available Cable Available, Other
Amenities Available Clubhouse, Fitness Center, Playground, Tennis Court(s)
Waterfront Description Pond
Roof Type Shingle
Porch Covered, Front Porch, Patio
Total Parking Spaces 2
Private Pool No
Building
Lot Description Sprinklers In Front, Sprinklers In Rear
Water Public
Architectural Style Flat, Traditional
Structure Type Frame,Stucco
New Construction No
Schools
Elementary Schools Freedom Crossing Academy
Middle Schools Freedom Crossing Academy
High Schools Bartram Trail
Others
Tax ID 0096815470
Security Features Smoke Detector(s)
Acceptable Financing Cash, Conventional, FHA, USDA Loan, VA Loan
Listing Terms Cash, Conventional, FHA, USDA Loan, VA Loan
Read Less
Want to know what your home might be worth? Contact us for a FREE valuation!

Our team is ready to help you sell your home for the highest possible price ASAP
Bought with KELLER WILLIAMS REALTY ATLANTIC PARTNERS SOUTHSIDE





