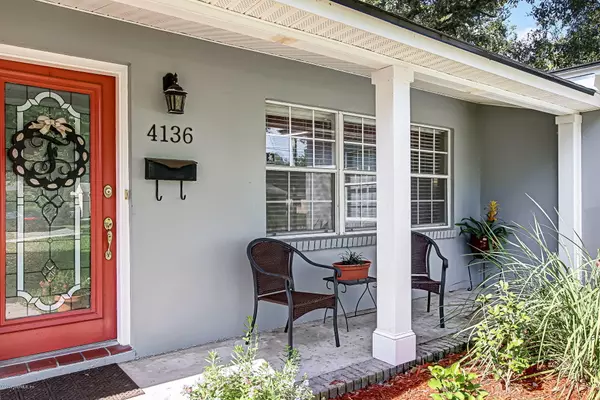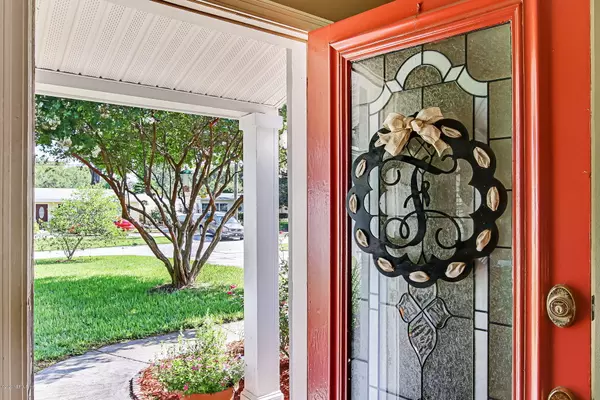$320,000
$320,000
For more information regarding the value of a property, please contact us for a free consultation.
4136 TRIESTE PL Jacksonville, FL 32244
3 Beds
3 Baths
2,149 SqFt
Key Details
Sold Price $320,000
Property Type Single Family Home
Sub Type Single Family Residence
Listing Status Sold
Purchase Type For Sale
Square Footage 2,149 sqft
Price per Sqft $148
Subdivision Venetia
MLS Listing ID 1062891
Sold Date 09/09/20
Style Ranch
Bedrooms 3
Full Baths 2
Half Baths 1
HOA Y/N No
Year Built 1952
Property Description
Here is your chance to live in desirable Venetia! This home welcomes you instantly with its beautifully landscaped yard and spacious driveway. Large living room and separate dining area provides plenty of room for entertaining in addition to a large family room exiting to a covered patio or to the decked summer kitchen. Built-in bookcases flank a cozy reading room or family tech space between the living areas. A mudroom entry with its built-in cabinetry leads into an updated eat-in kitchen with granite countertops and stainless steel appliances. Original parquet floors and tile throughout as well as updated bathroom fixtures. The one car detached garage is perfect for additional storage or workshop space. Indoor laundry. Newer roof and electrical updates. The Florida Yacht Club and Timuquana Country Club are a golf cart's drive away! Call and schedule your showing today!
Location
State FL
County Duval
Community Venetia
Area 033-Ortega/Venetia
Direction From US-17(Roosevelt Blvd.) turn East on Timuquana Rd., Right on Capri Rd. Left on Trieste Pl., home is 5th on the right.
Rooms
Other Rooms Outdoor Kitchen
Interior
Interior Features Built-in Features, Eat-in Kitchen, Primary Bathroom - Shower No Tub, Walk-In Closet(s)
Heating Central, Electric
Cooling Central Air, Electric, Wall/Window Unit(s)
Flooring Tile, Wood
Exterior
Parking Features Detached, Garage, On Street
Garage Spaces 1.0
Fence Back Yard, Wood
Pool None
Utilities Available Propane
Roof Type Shingle
Porch Covered, Patio
Total Parking Spaces 1
Private Pool No
Building
Lot Description Sprinklers In Front, Sprinklers In Rear
Sewer Public Sewer
Water Public
Architectural Style Ranch
Structure Type Frame,Stucco
New Construction No
Others
Tax ID 1043630000
Acceptable Financing Cash, Conventional, FHA, VA Loan
Listing Terms Cash, Conventional, FHA, VA Loan
Read Less
Want to know what your home might be worth? Contact us for a FREE valuation!

Our team is ready to help you sell your home for the highest possible price ASAP
Bought with VETERANS UNITED REALTY





