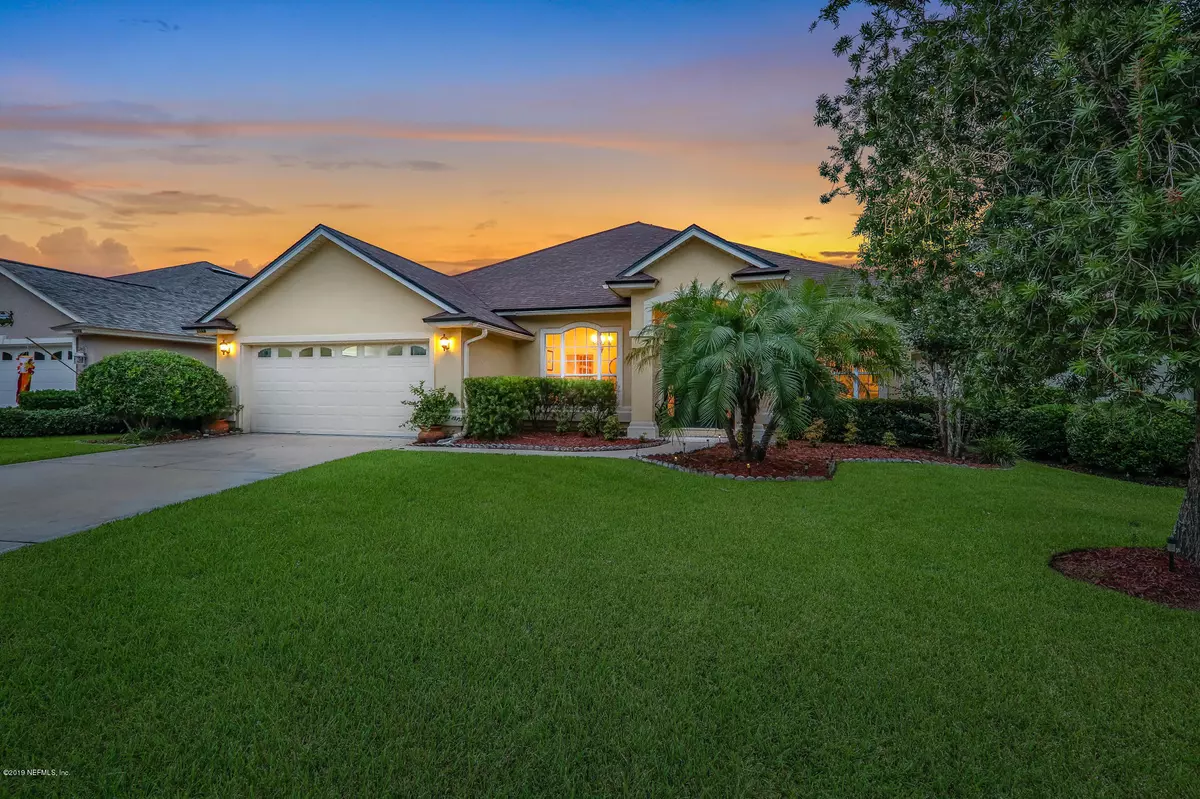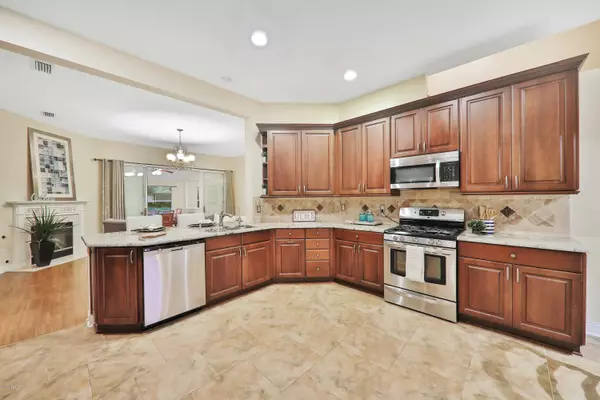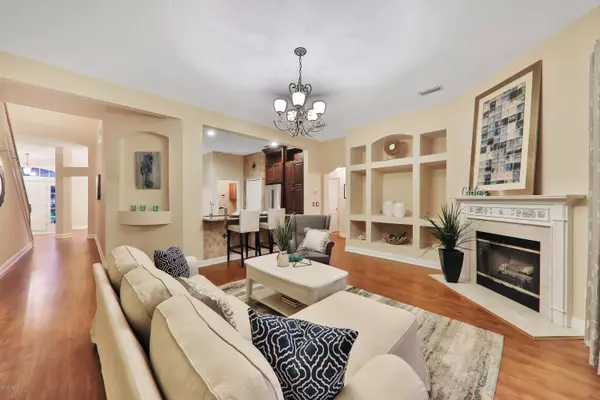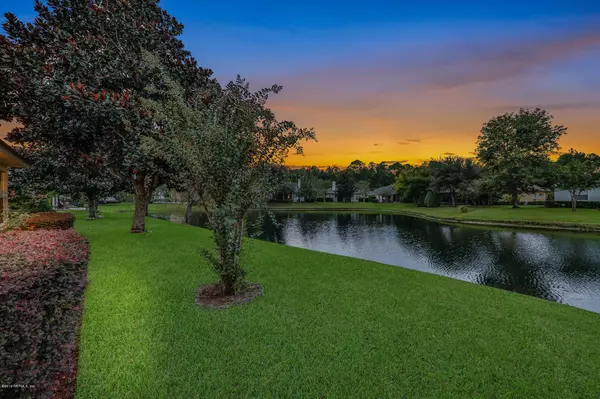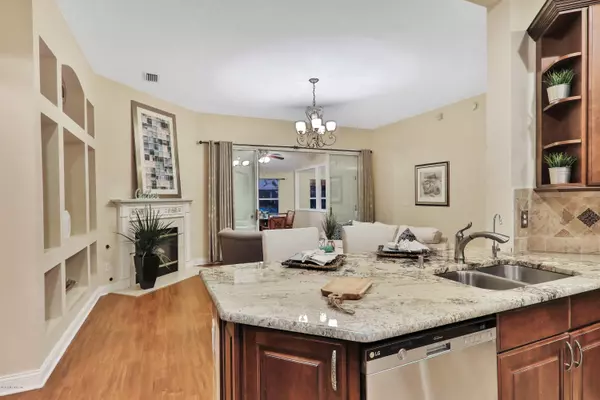$334,400
$329,900
1.4%For more information regarding the value of a property, please contact us for a free consultation.
1168 SANDLAKE RD St Augustine, FL 32092
4 Beds
3 Baths
2,894 SqFt
Key Details
Sold Price $334,400
Property Type Single Family Home
Sub Type Single Family Residence
Listing Status Sold
Purchase Type For Sale
Square Footage 2,894 sqft
Price per Sqft $115
Subdivision Wgv Turnberry
MLS Listing ID 1017377
Sold Date 09/09/20
Style Traditional
Bedrooms 4
Full Baths 3
HOA Fees $136/qua
HOA Y/N Yes
Originating Board realMLS (Northeast Florida Multiple Listing Service)
Year Built 2003
Property Description
Working from home ?
Incredible add-on office extension worth $35,000 with 2 fully functional offices and a meeting room with separate doors, fiber optic wiring, a separate HVAC system and wonderful 180-degree water views. An office NOT away from home which can be utilized and potentially claimed as business expense. Bright open floor plan with picturesque views of the lake beyond. Kitchen has been recently remodeled with stunning granite countertops, custom 42'' cabinetry, gas cooktop and stainless steel appliances. Cozy up to the fireplace in the spacious great room with beautiful built ins. Owners suite is situated on the main level with large walk in closet and ensuite featuring a garden tub, dual vanity and glass enclosed shower. Additional bedroom and bath, perfect for a teen retreat/game room. Enjoy resort-style amenities and two world class-championship golf courses within minutes. Relish the Florida lifestyle in this unique oasis. Charming home at a great price and NO CDD Fees!
This home has been priced to sell at $113 per sq. ft., significantly less than any other home in the neighborhood.
Location
State FL
County St. Johns
Community Wgv Turnberry
Area 305-World Golf Village Area-Central
Direction Hwy 95 to International Golf Pkwy W, to 2nd Right Neighborhoods), to 1st Left (Turnberry), to 1st Left (Sandlake Rd).
Interior
Interior Features Breakfast Bar, Built-in Features, Eat-in Kitchen, Entrance Foyer, Pantry, Primary Bathroom -Tub with Separate Shower, Primary Downstairs, Split Bedrooms, Walk-In Closet(s)
Heating Central
Cooling Central Air
Flooring Laminate, Tile
Fireplaces Number 1
Fireplaces Type Gas
Fireplace Yes
Laundry Electric Dryer Hookup, Washer Hookup
Exterior
Garage Spaces 2.0
Pool Community, None
Utilities Available Natural Gas Available
Amenities Available Children's Pool, Clubhouse, Fitness Center, Golf Course, Jogging Path, Playground, Security, Tennis Court(s)
Roof Type Shingle
Porch Front Porch
Total Parking Spaces 2
Private Pool No
Building
Lot Description Sprinklers In Front, Sprinklers In Rear
Sewer Public Sewer
Water Public
Architectural Style Traditional
Structure Type Stucco
New Construction No
Schools
Elementary Schools Mill Creek Academy
Middle Schools Pacetti Bay
High Schools Allen D. Nease
Others
HOA Name May Management
Tax ID 0282330340
Acceptable Financing Cash, Conventional, FHA, USDA Loan, VA Loan
Listing Terms Cash, Conventional, FHA, USDA Loan, VA Loan
Read Less
Want to know what your home might be worth? Contact us for a FREE valuation!

Our team is ready to help you sell your home for the highest possible price ASAP
Bought with WATSON REALTY CORP

