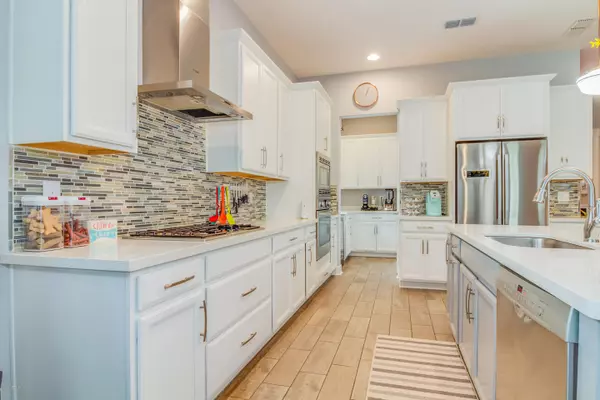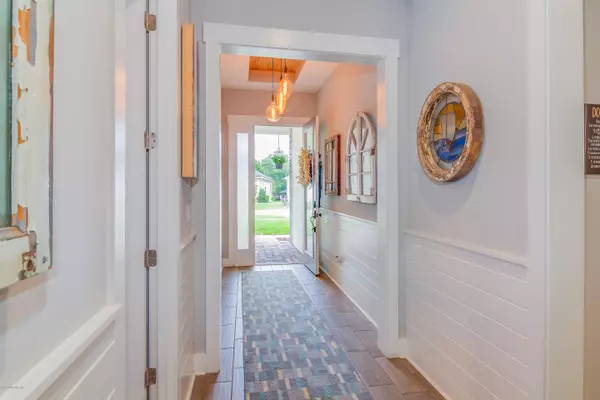$450,000
$489,000
8.0%For more information regarding the value of a property, please contact us for a free consultation.
8731 ANGLERS COVE DR Jacksonville, FL 32217
4 Beds
4 Baths
2,726 SqFt
Key Details
Sold Price $450,000
Property Type Single Family Home
Sub Type Single Family Residence
Listing Status Sold
Purchase Type For Sale
Square Footage 2,726 sqft
Price per Sqft $165
Subdivision Anglers Cove
MLS Listing ID 1048588
Sold Date 09/01/20
Bedrooms 4
Full Baths 3
Half Baths 1
HOA Fees $110/qua
HOA Y/N Yes
Originating Board realMLS (Northeast Florida Multiple Listing Service)
Year Built 2016
Lot Dimensions 0.2 acres
Property Sub-Type Single Family Residence
Property Description
Unique & desirable community in the heart of Mandarin. Only 14 houses on this quiet and private cul-de-sac street adjacent to Goodby's Creek. Community dock perfect for Kayaks. Loaded with upgrades , this home has it all! Paver driveway, mature landscaping, Hardie cement board, gutters, decorative Bahama shutters & standing seam metal roof panel, LVP & tile flooring, ship lap & wood ceiling upgrades in foyer, custom door casings, 10 ft ceilings, 8 ft doors, Bosch appliances, butlers pantry, quartz counter tops in wet areas, tiled backsplash, 42 inch cabinets with crown molding, Rinnai tankless hot water, extra storage, large walk in closets, mud room, upgraded faucets, custom lighting/fans & much more!A must see!! Close to interstate access, dinning, shopping & easy drive to beac
Location
State FL
County Duval
Community Anglers Cove
Area 012-San Jose
Direction North on San Jose to R on Baymeadows Rd. to L on Sanchez Rd to L into Anglers Cove on Anglers Cove Drive to second house on left.
Interior
Interior Features Breakfast Bar, Eat-in Kitchen, Entrance Foyer, Pantry, Primary Bathroom -Tub with Separate Shower, Split Bedrooms, Walk-In Closet(s)
Heating Central
Cooling Central Air
Flooring Tile, Vinyl
Fireplaces Type Other
Fireplace Yes
Laundry Electric Dryer Hookup, Washer Hookup
Exterior
Exterior Feature Dock
Parking Features Attached, Garage
Garage Spaces 2.0
Fence Back Yard
Pool None
Utilities Available Propane
View Water
Roof Type Shingle
Porch Covered, Front Porch, Patio, Porch
Total Parking Spaces 2
Private Pool No
Building
Lot Description Sprinklers In Front, Sprinklers In Rear
Sewer Public Sewer
Water Public
Structure Type Fiber Cement,Frame
New Construction No
Others
HOA Name Assoc. comm mgt conc
Tax ID 1480010165
Security Features Security System Owned,Smoke Detector(s)
Acceptable Financing Cash, Conventional, VA Loan
Listing Terms Cash, Conventional, VA Loan
Read Less
Want to know what your home might be worth? Contact us for a FREE valuation!

Our team is ready to help you sell your home for the highest possible price ASAP
Bought with RE/MAX UNLIMITED





