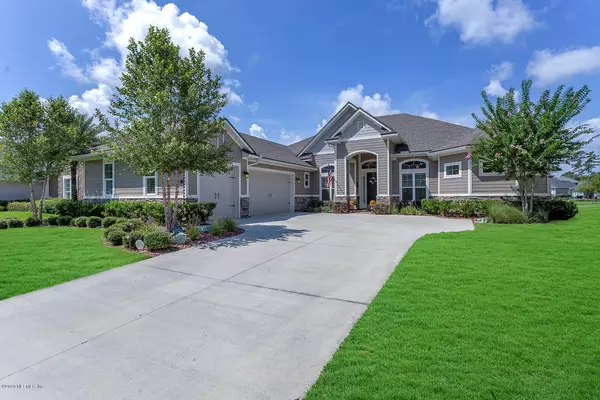$574,000
$569,000
0.9%For more information regarding the value of a property, please contact us for a free consultation.
514 OXFORD ESTATES WAY St Johns, FL 32259
4 Beds
3 Baths
2,949 SqFt
Key Details
Sold Price $574,000
Property Type Single Family Home
Sub Type Single Family Residence
Listing Status Sold
Purchase Type For Sale
Square Footage 2,949 sqft
Price per Sqft $194
Subdivision Oxford Estates
MLS Listing ID 1063643
Sold Date 09/10/20
Style Ranch,Traditional
Bedrooms 4
Full Baths 3
HOA Fees $70/ann
HOA Y/N Yes
Year Built 2017
Property Description
Over the Top POOL HOME in Oxford Estates, See this awesome Pool Home Home Today! 4 bedrooms, 3 Baths, Plus a STUDY, and 3 CAR GARAGE...and a Large Lake and Fountain view too! Enjoy the Chef's Kitchen, Luxurious Owners Bath, and Custom closets! Outdoor Living at it's finest, with beach entry step down pool design, covered and screened in dining and lounging areas, and a pool Spray fountain feature as well. See this POOL HOME TODAY! UPGRADES Galore - All of the highest quality, built by Mastercraft Homes in 2017, and even better than new...since being built - the Family Room Built in Entertainment Center was added, Tons of outdoor Landscaping was added, and so much more, come see for yourself - OH - The POOL is HEATED, so you can use it all year long! Hurry In TODAY, Priced to SELL!
Location
State FL
County St. Johns
Community Oxford Estates
Area 301-Julington Creek/Switzerland
Direction From I-95, take Exit for CR210 West, Turn Right onto Longleaf Pine Pkwy, then Left onto Oxford Estates Way.
Interior
Interior Features Breakfast Bar, Breakfast Nook, Built-in Features, Entrance Foyer, Kitchen Island, Primary Bathroom -Tub with Separate Shower, Primary Downstairs, Split Bedrooms, Walk-In Closet(s)
Heating Central, Electric, Heat Pump, Zoned
Cooling Central Air, Electric, Zoned
Flooring Carpet, Wood
Laundry Electric Dryer Hookup, Washer Hookup
Exterior
Parking Features Attached, Garage
Garage Spaces 3.0
Pool Community, In Ground, Heated, Screen Enclosure
Utilities Available Cable Connected, Natural Gas Available
Amenities Available Playground
Waterfront Description Lake Front,Pond
Roof Type Shingle
Porch Front Porch, Patio
Total Parking Spaces 3
Private Pool No
Building
Sewer Public Sewer
Water Public
Architectural Style Ranch, Traditional
Structure Type Fiber Cement,Frame
New Construction No
Schools
Elementary Schools Cunningham Creek
Middle Schools Switzerland Point
High Schools Bartram Trail
Others
HOA Name Oxford Estates
Tax ID 0023950650
Acceptable Financing Cash, Conventional, VA Loan
Listing Terms Cash, Conventional, VA Loan
Read Less
Want to know what your home might be worth? Contact us for a FREE valuation!

Our team is ready to help you sell your home for the highest possible price ASAP
Bought with RADIANT REALTY





