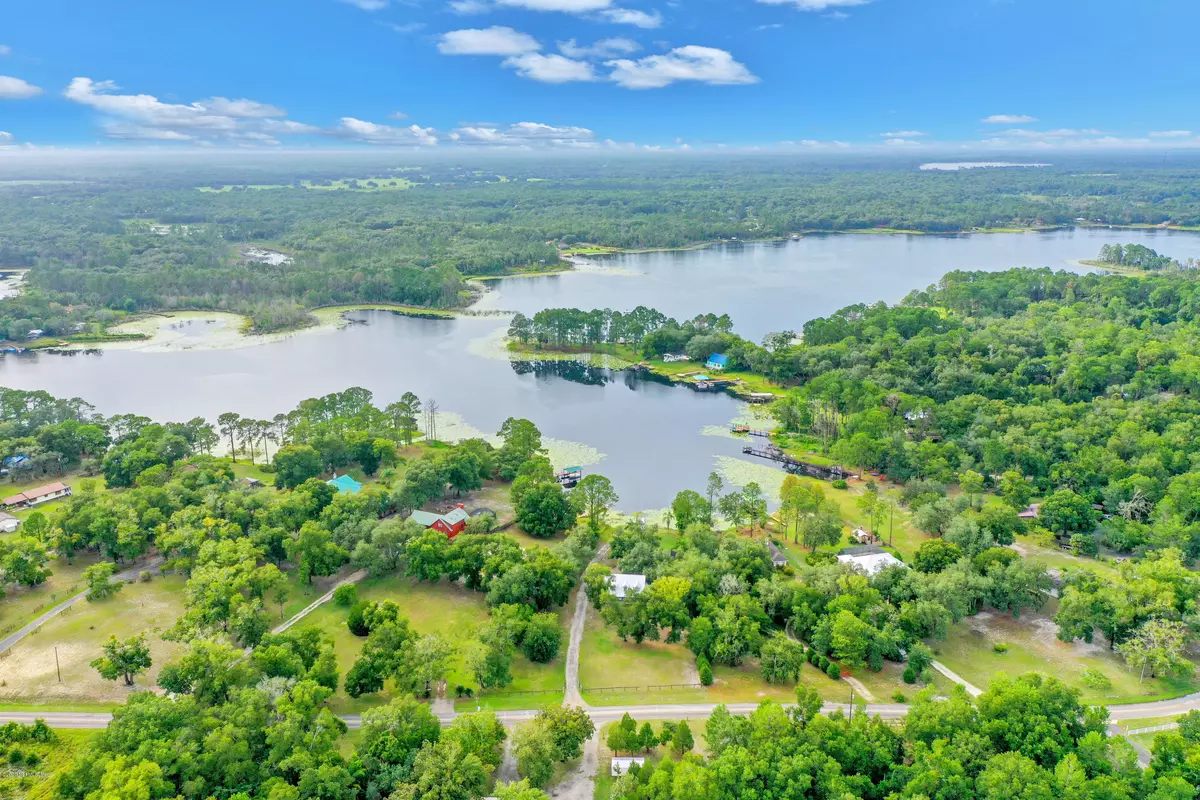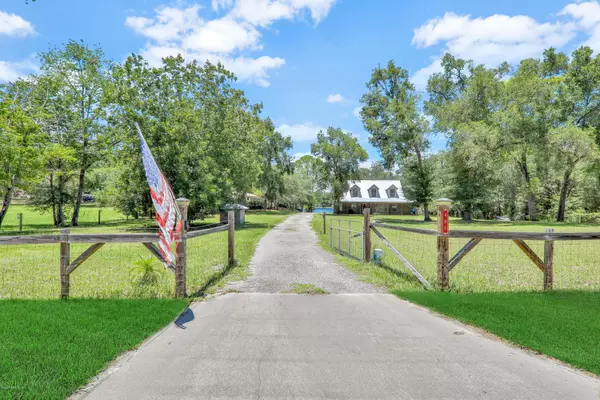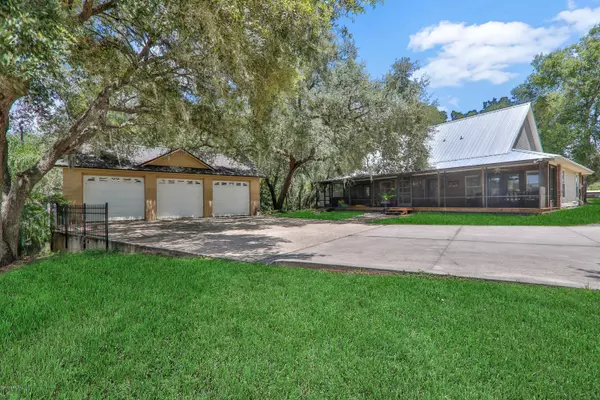$300,000
$325,000
7.7%For more information regarding the value of a property, please contact us for a free consultation.
496 LAKE COMO DR Pomona Park, FL 32181
3 Beds
3 Baths
2,874 SqFt
Key Details
Sold Price $300,000
Property Type Single Family Home
Sub Type Single Family Residence
Listing Status Sold
Purchase Type For Sale
Square Footage 2,874 sqft
Price per Sqft $104
Subdivision Metes & Bounds
MLS Listing ID 1065833
Sold Date 10/06/20
Style Traditional
Bedrooms 3
Full Baths 2
Half Baths 1
HOA Y/N No
Originating Board realMLS (Northeast Florida Multiple Listing Service)
Year Built 2000
Property Description
LAKEFRONT BEAUTY ON 1.69 Acre with 3 car garage. Enjoy morning coffee or evening meals on the wide screened porch while enjoying the beautiful view Of Lake Como. Yes the master bedroom is on the first floor with 2 bedrooms upstairs. 2 1/2 baths total. .The granite counter tops complement the white kitchen cabinets and there is a separate formal dining room , and The living room is spacious. Fenced all but lakefront. Boat ramp, and carport for extra toys. This is the one you have been waiting for. Hurry before it is gone.
Location
State FL
County Putnam
Community Metes & Bounds
Area 582-Pomona Pk/Welaka/Lake Como/Crescent Lake Est
Direction From hwy 17 in Pomona Park, take Lake Como Dr. to #496 . Located on big Lake Como.
Interior
Interior Features Breakfast Bar, Eat-in Kitchen, Kitchen Island, Primary Bathroom - Tub with Shower, Primary Downstairs, Walk-In Closet(s)
Heating Central, Electric, Heat Pump, Zoned
Cooling Central Air, Electric, Zoned
Flooring Carpet, Tile
Exterior
Exterior Feature Boat Ramp - Private
Parking Features Additional Parking, Detached, Garage
Garage Spaces 3.0
Carport Spaces 2
Fence Wood
Pool None
Roof Type Metal
Porch Deck, Front Porch, Porch, Screened
Total Parking Spaces 3
Private Pool No
Building
Lot Description Other
Sewer Septic Tank
Water Well
Architectural Style Traditional
Structure Type Frame,Wood Siding
New Construction No
Schools
Middle Schools Miller Intermediate
High Schools Crescent City
Others
Tax ID 091227000005300022
Acceptable Financing Conventional, FHA, VA Loan
Listing Terms Conventional, FHA, VA Loan
Read Less
Want to know what your home might be worth? Contact us for a FREE valuation!

Our team is ready to help you sell your home for the highest possible price ASAP
Bought with COLDWELL BANKER BEN BATES INC





