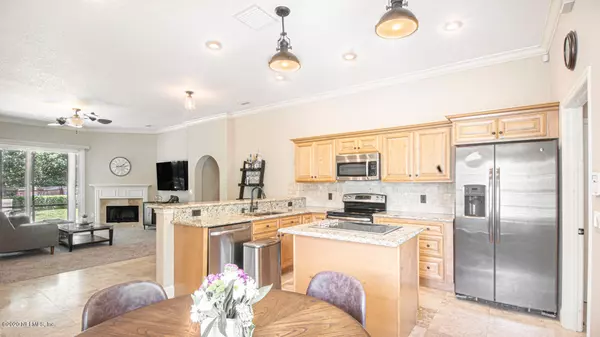$340,000
$340,000
For more information regarding the value of a property, please contact us for a free consultation.
3521 AVALON COVE DR E Jacksonville, FL 32224
3 Beds
2 Baths
1,627 SqFt
Key Details
Sold Price $340,000
Property Type Single Family Home
Sub Type Single Family Residence
Listing Status Sold
Purchase Type For Sale
Square Footage 1,627 sqft
Price per Sqft $208
Subdivision Jax Golf & Cc
MLS Listing ID 1069227
Sold Date 10/01/20
Style Ranch
Bedrooms 3
Full Baths 2
HOA Fees $50/qua
HOA Y/N No
Year Built 1995
Lot Dimensions 51 x 132
Property Description
Completely upgraded single story home with 3 bedrooms, 2 baths and an office! Open concept kitchen and living room that opens out to the screened-in patio and massive fully fenced in yard. Split floor plan with master on one side and 2 bedrooms on the other, for that added privacy and comfort. Fantastic paver patio with built in fire pit to sit around and relax. You won't have to lift a finger with this house since everything has been renovated throughout the years and it's completely move in ready. Outside you also have beautiful curb appeal that makes this home feel very loved and well cared for.
Location
State FL
County Duval
Community Jax Golf & Cc
Area 026-Intracoastal West-South Of Beach Blvd
Direction Take Atlantic Blvd west to left on Hodges, take a right on Beach, left on Station Creek Rd, first left onto Avalon Cove Drive, House will be on the left
Interior
Interior Features Breakfast Bar, Eat-in Kitchen, Kitchen Island, Pantry, Primary Bathroom -Tub with Separate Shower, Split Bedrooms, Walk-In Closet(s)
Heating Central, Electric
Cooling Central Air, Electric
Flooring Tile
Fireplaces Number 1
Fireplaces Type Wood Burning
Fireplace Yes
Laundry Electric Dryer Hookup, Washer Hookup
Exterior
Parking Features Attached, Garage
Garage Spaces 2.0
Fence Back Yard, Wood
Pool None
View Protected Preserve
Roof Type Shingle
Porch Covered, Front Porch, Patio, Porch, Screened
Total Parking Spaces 2
Private Pool No
Building
Lot Description Sprinklers In Front, Sprinklers In Rear
Sewer Public Sewer
Water Public
Architectural Style Ranch
Structure Type Frame,Stucco
New Construction No
Schools
Elementary Schools Chets Creek
Middle Schools Kernan
High Schools Atlantic Coast
Others
HOA Name Beachway HOA Inc
Tax ID 1674558265
Security Features Security System Owned,Smoke Detector(s)
Acceptable Financing Cash, Conventional, FHA, VA Loan
Listing Terms Cash, Conventional, FHA, VA Loan
Read Less
Want to know what your home might be worth? Contact us for a FREE valuation!

Our team is ready to help you sell your home for the highest possible price ASAP





