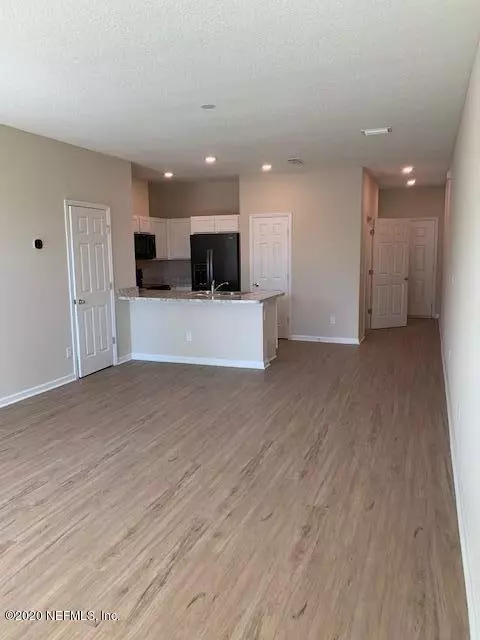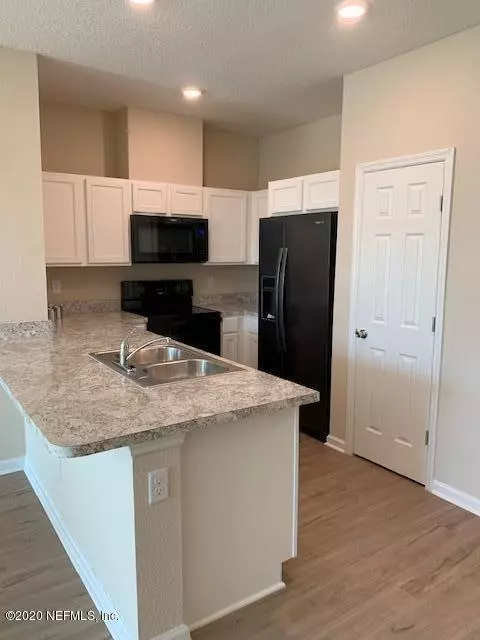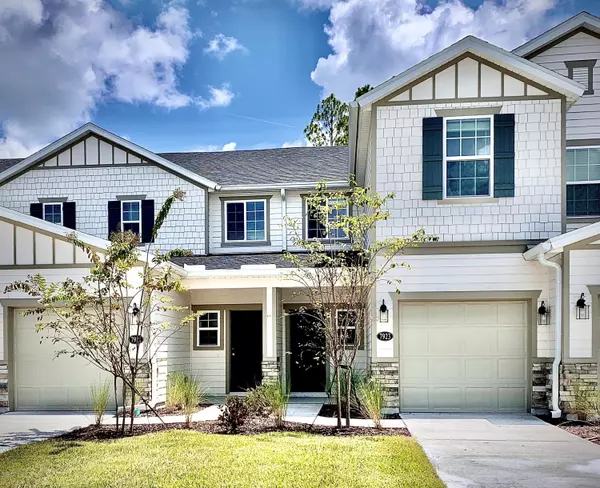$193,990
$196,990
1.5%For more information regarding the value of a property, please contact us for a free consultation.
7923 MERCHANTS WAY Jacksonville, FL 32222
3 Beds
3 Baths
1,359 SqFt
Key Details
Sold Price $193,990
Property Type Single Family Home
Sub Type Single Family Residence
Listing Status Sold
Purchase Type For Sale
Square Footage 1,359 sqft
Price per Sqft $142
Subdivision Meadows At Oakleaf
MLS Listing ID 1068701
Sold Date 09/18/20
Bedrooms 3
Full Baths 2
Half Baths 1
HOA Fees $200/mo
HOA Y/N Yes
Year Built 2020
Property Description
This lovely Energy Star® rated town home features 3 bedrooms, 2.5 baths and garage. The home features 9' ceilings, vinyl plank flooring downstairs,and a spacious great room that overlooks a paver patio in the back. Kitchen has white maple cabinets, premium laminate tops, and all black appliances. Master bedroom features a large walk-in closet and a bath with 5' walk-in shower. Each full bath has quartz tops. LED recessed can lights and 2'' faux wood blinds throughout. Enjoy a maintenance free lifestyle with lawn care provided by HOA while you relax in our wonderful amenities center with pool, playground, and dog parks. Fully sodded and irrigated lawn front and back.
Location
State FL
County Duval
Community Meadows At Oakleaf
Area 067-Collins Rd/Argyle/Oakleaf Plantation (Duval)
Direction From 295 North, take Exit 12 Collins Rd and turn left. Turn left on Rampart Rd., and right on Argyle Forest Blvd. After 4.7 miles, turn right on Merchants Way. Community straight ahead.
Interior
Interior Features Entrance Foyer, Pantry, Primary Bathroom - Shower No Tub, Split Bedrooms, Walk-In Closet(s)
Heating Central
Cooling Central Air
Flooring Carpet, Tile, Vinyl
Fireplaces Type Other
Fireplace Yes
Laundry Electric Dryer Hookup, Washer Hookup
Exterior
Parking Features Assigned, Attached, Garage
Garage Spaces 1.0
Pool Community, None
Amenities Available Maintenance Grounds
Roof Type Shingle
Porch Patio
Total Parking Spaces 1
Private Pool No
Building
Lot Description Sprinklers In Front, Sprinklers In Rear
Sewer Public Sewer
Water Public
Structure Type Fiber Cement,Frame
New Construction Yes
Schools
Elementary Schools Enterprise
Middle Schools Charger Academy
High Schools Westside High School
Others
Security Features Smoke Detector(s)
Acceptable Financing Cash, Conventional, FHA, VA Loan
Listing Terms Cash, Conventional, FHA, VA Loan
Read Less
Want to know what your home might be worth? Contact us for a FREE valuation!

Our team is ready to help you sell your home for the highest possible price ASAP
Bought with LA ROSA REALTY NORTH FLORIDA, LLC.




