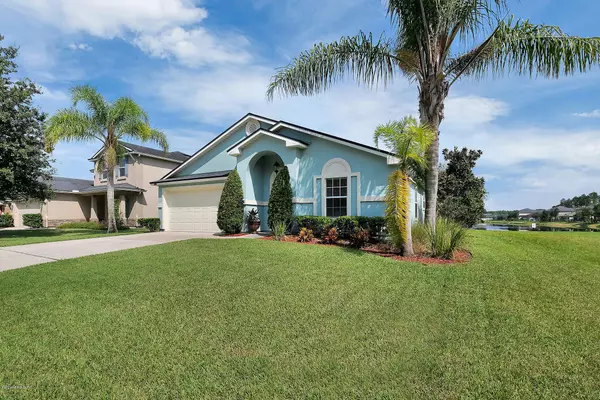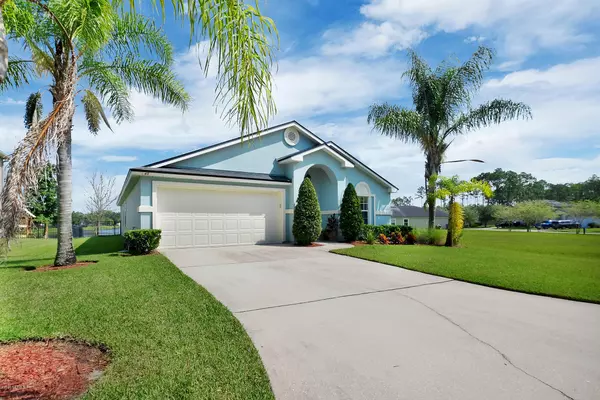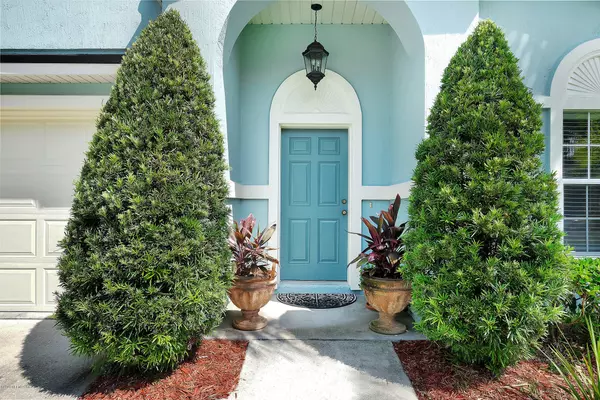$299,000
$299,000
For more information regarding the value of a property, please contact us for a free consultation.
445 S ABERDEENSHIRE DR St Johns, FL 32259
3 Beds
2 Baths
1,982 SqFt
Key Details
Sold Price $299,000
Property Type Single Family Home
Sub Type Single Family Residence
Listing Status Sold
Purchase Type For Sale
Square Footage 1,982 sqft
Price per Sqft $150
Subdivision Aberdeen
MLS Listing ID 1068886
Sold Date 11/23/20
Style Ranch,Traditional
Bedrooms 3
Full Baths 2
HOA Fees $4/ann
HOA Y/N Yes
Year Built 2008
Property Description
*LISTED UNDER APPRAISAL!* Proudly introducing this beautifully updated 3 bedroom, 2 bath home in the desirable Aberdeen community! This nearly 2,000 sq ft home truly has something for everyone! If aesthetics are what you're after, you'll love the modern and low maintenance features that this home has to offer! Interior features include tile and wood flooring throughout, NEW stainless steel LG appliances, water views, a covered patio, and a fenced yard! Did I mention you'd only have 1 neighbor (conveniently located next to a community-owned lot)? Additional updates include fresh interior/exterior paint, newer AC, and newer washer & dryer (both AC and W&D less than 3 years old). Conveniently located close to parks, schools, and highways! Located in the BEST school district in the state!
Location
State FL
County St. Johns
Community Aberdeen
Area 301-Julington Creek/Switzerland
Direction From 95, Head W on County Rd 210. Turn right onto Russell Sampson Rd. Continue straight onto Longleaf Pine Pkwy. Turn right on Glenfiddich Way and then left onto S Aberdeenshire Dr. House is on right
Interior
Interior Features Eat-in Kitchen, Kitchen Island, Pantry, Primary Bathroom -Tub with Separate Shower, Primary Downstairs, Split Bedrooms, Walk-In Closet(s)
Heating Central
Cooling Central Air
Flooring Tile, Wood
Exterior
Parking Features Attached, Garage
Garage Spaces 2.0
Fence Back Yard, Wrought Iron
Pool Community
Amenities Available Basketball Court, Clubhouse, Fitness Center, Jogging Path, Playground, Tennis Court(s)
Waterfront Description Lake Front
View Water
Roof Type Shingle
Porch Covered, Patio
Total Parking Spaces 2
Private Pool No
Building
Sewer Public Sewer
Water Public
Architectural Style Ranch, Traditional
Structure Type Concrete,Frame,Stucco
New Construction No
Others
HOA Name Floridian Prop Mgmt
Tax ID 0097624140
Acceptable Financing Cash, Conventional, FHA, VA Loan
Listing Terms Cash, Conventional, FHA, VA Loan
Read Less
Want to know what your home might be worth? Contact us for a FREE valuation!

Our team is ready to help you sell your home for the highest possible price ASAP
Bought with KELLER WILLIAMS REALTY ATLANTIC PARTNERS SOUTHSIDE





