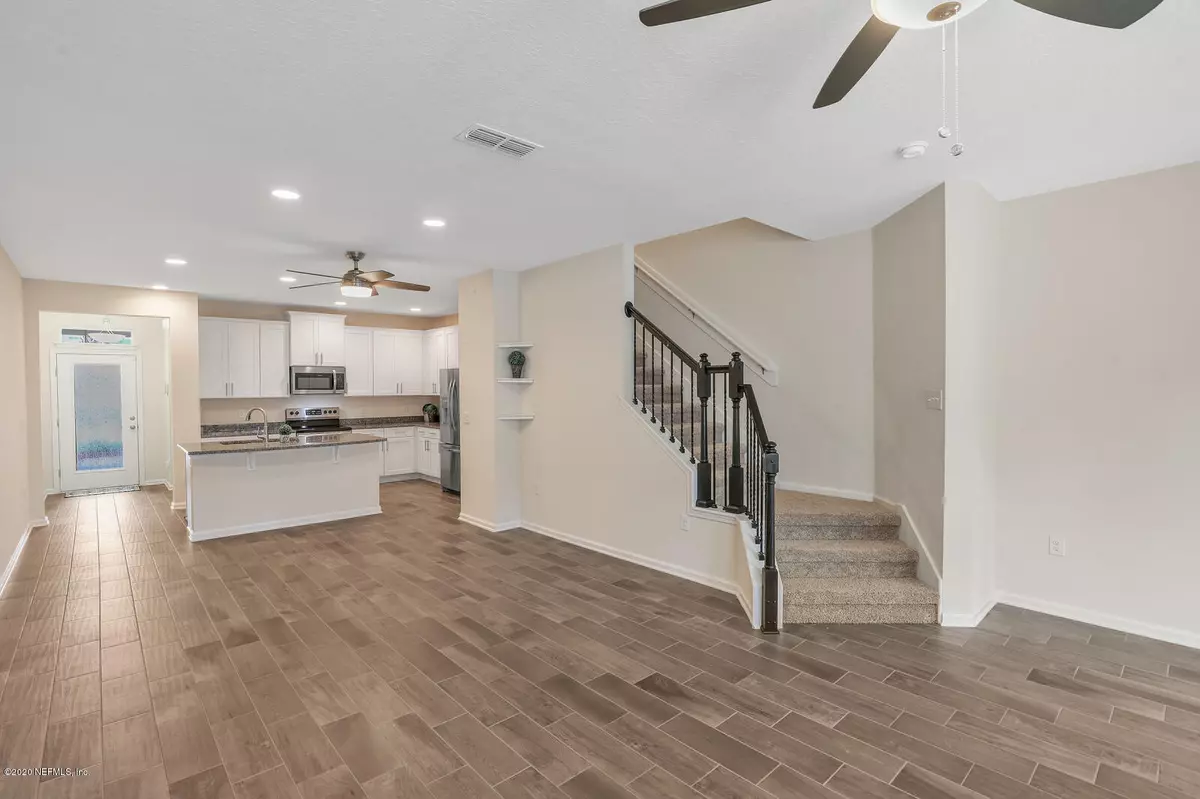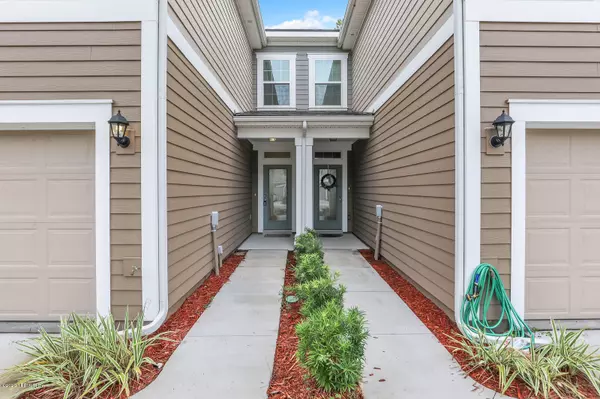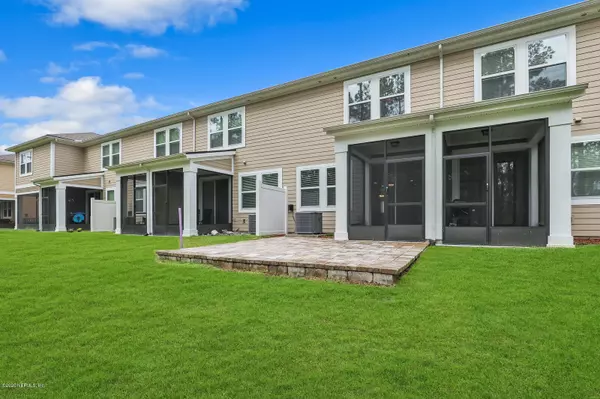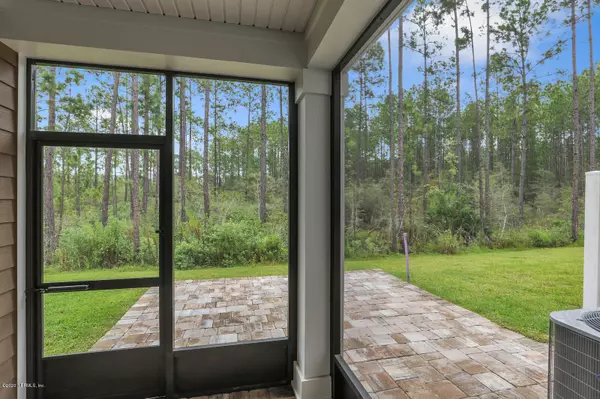$260,000
$268,900
3.3%For more information regarding the value of a property, please contact us for a free consultation.
67 CASTRO CT St Johns, FL 32259
3 Beds
3 Baths
1,722 SqFt
Key Details
Sold Price $260,000
Property Type Townhouse
Sub Type Townhouse
Listing Status Sold
Purchase Type For Sale
Square Footage 1,722 sqft
Price per Sqft $150
Subdivision Aberdeen
MLS Listing ID 1071517
Sold Date 10/22/20
Style Traditional
Bedrooms 3
Full Baths 2
Half Baths 1
HOA Fees $90/qua
HOA Y/N Yes
Originating Board realMLS (Northeast Florida Multiple Listing Service)
Year Built 2019
Property Description
Welcome home to better than new Townhome in Prestwick of Aberdeen, built 2019. Overlooking preserves. Walking distance to community pool! CDD paid off, only small maintenance portion remains. Low HOA! All the upgrades have been done for you! Wood look tile throughout 1st floor, white kitchen with stainless appliances and large pantry. 1/2 bath off garage entry. Sliders take you to screened in porch & brand new paver lanai. Lives like a single family home without the headache of maintenance. Upstairs you have master overlooking preserve view, huge walk in closet & attached bathroom. Laundry and 2 additional bedrooms and full bath also on second floor. If loan is obtained with preferred lender, Jet Home Loans, George Stone, processing and underwriting fee will be waived, up to $1300 value.
Location
State FL
County St. Johns
Community Aberdeen
Area 301-Julington Creek/Switzerland
Direction from CR210 E turn left onto Russell Sampson Rd, continue onto Longleaf Pine pkwy, Prestwick will be on Left.
Interior
Interior Features Breakfast Bar, Entrance Foyer, Pantry, Primary Bathroom - Shower No Tub, Split Bedrooms, Walk-In Closet(s)
Heating Central
Cooling Central Air
Flooring Tile
Exterior
Garage Spaces 1.0
Pool Community
Utilities Available Cable Available
Amenities Available Clubhouse, Fitness Center, Maintenance Grounds, Playground
Roof Type Other
Porch Porch, Screened
Total Parking Spaces 1
Private Pool No
Building
Lot Description Wooded
Sewer Public Sewer
Water Public
Architectural Style Traditional
Structure Type Fiber Cement,Frame
New Construction No
Schools
Elementary Schools Freedom Crossing Academy
Middle Schools Freedom Crossing Academy
High Schools Bartram Trail
Others
Tax ID 0098090100
Acceptable Financing Cash, Conventional, FHA, VA Loan
Listing Terms Cash, Conventional, FHA, VA Loan
Read Less
Want to know what your home might be worth? Contact us for a FREE valuation!

Our team is ready to help you sell your home for the highest possible price ASAP
Bought with WATSON REALTY CORP





