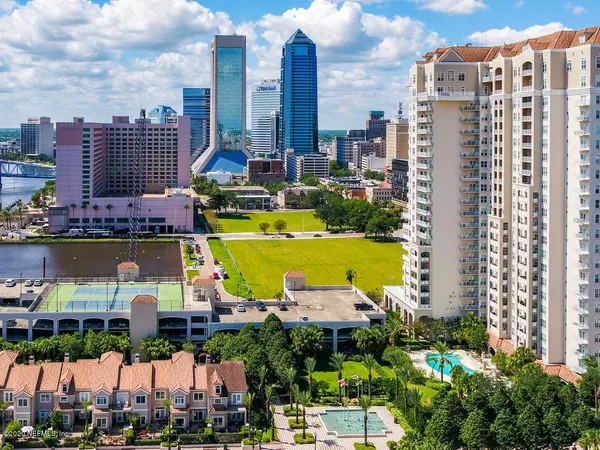$225,000
$252,900
11.0%For more information regarding the value of a property, please contact us for a free consultation.
400 E BAY ST #104 Jacksonville, FL 32202
2 Beds
2 Baths
1,338 SqFt
Key Details
Sold Price $225,000
Property Type Condo
Sub Type Condominium
Listing Status Sold
Purchase Type For Sale
Square Footage 1,338 sqft
Price per Sqft $168
Subdivision The Plaza Condominium At Berkman
MLS Listing ID 1072137
Sold Date 10/06/20
Style Flat
Bedrooms 2
Full Baths 2
HOA Fees $716/mo
HOA Y/N Yes
Year Built 2003
Property Description
Great split bdrm floor plan. Large kitchen with breakfast bar, wood floors, granite counters, walk-in closets for each bedroom, pantry, laundry room with full sized W/D, large balcony (tile to be removed soon), fireplace, 2 baths each with make-up counter & soaker tub and more! Includes garage parking for 2 cars.
The Plaza Condos are on the River Walk in downtown Jax, near the office core, museums, restaurants, TIAA Field & the Jags, the Baseball Grounds, and many music & entertainment venues. Building has gated entry and garage, 24/7 Concierge Desk, tennis and squash courts, fitness center, pool, marina, sauna, steam room, Jacuzzi, library, business center, Guest Suite for overnight family/company and 21st floor River Lounge.
Location
State FL
County Duval
Community The Plaza Condominium At Berkman
Area 073-Downtown Jacksonville-Northbank
Direction From south take I-95 to Main St bridge exit; cross bridge to Bay St.; right 3 blocks to Liberty St; turn right; condo building is immediately on left; 30 min parking avail. on south/river side.
Interior
Interior Features Breakfast Bar, Entrance Foyer, Pantry, Split Bedrooms, Walk-In Closet(s)
Heating Central
Cooling Central Air
Flooring Wood
Fireplaces Number 1
Fireplace Yes
Exterior
Exterior Feature Balcony
Parking Features Additional Parking
Garage Spaces 2.0
Pool Community
Amenities Available Fitness Center, Jogging Path, Sauna, Tennis Court(s)
Waterfront Description Navigable Water,River Front
Total Parking Spaces 2
Private Pool No
Building
Lot Description Other
Sewer Public Sewer
Water Public
Architectural Style Flat
New Construction No
Schools
Elementary Schools Long Branch
Middle Schools Matthew Gilbert
High Schools Stanton
Others
Tax ID 0733490046
Acceptable Financing Cash, Conventional
Listing Terms Cash, Conventional
Read Less
Want to know what your home might be worth? Contact us for a FREE valuation!

Our team is ready to help you sell your home for the highest possible price ASAP
Bought with GRESHAM REALTY





