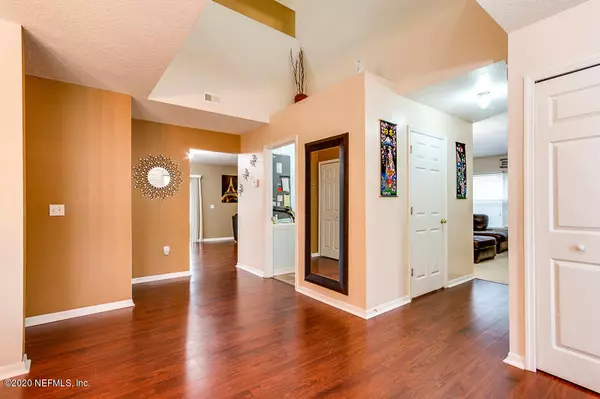$295,000
$299,900
1.6%For more information regarding the value of a property, please contact us for a free consultation.
76612 LONGLEAF LOOP Yulee, FL 32097
4 Beds
3 Baths
2,861 SqFt
Key Details
Sold Price $295,000
Property Type Single Family Home
Sub Type Single Family Residence
Listing Status Sold
Purchase Type For Sale
Square Footage 2,861 sqft
Price per Sqft $103
Subdivision Timber Creek Plantation 1
MLS Listing ID 1073346
Sold Date 10/28/20
Style Traditional
Bedrooms 4
Full Baths 2
Half Baths 1
HOA Fees $43/ann
HOA Y/N Yes
Originating Board realMLS (Northeast Florida Multiple Listing Service)
Year Built 2006
Property Description
You don't want to miss out on this beautiful relaxing home located close to I95 and easy commute to Jacksonville, shopping, Kings Bay Naval Base, 20 mins to the local Beaches and Amelia Island. Great home for entertaining with double kitchen sinks, island, 2/pantries, large screen patio with beautiful lakeview. Owners have taken immaculate care of this home adding new flooring, new kitchen cabinets, painting inside and out, new landscaping, new roof in 2020, security system owned, remodeled owners bath and closet organizers in double owners closet.
Full irrigation system and water softener.
Seller is happy to assist with closing cost or any allowances with an acceptable offer.
Contingency: closing on Buyers home, inspection and financing. Sellers are taking back-up offers.
Location
State FL
County Nassau
Community Timber Creek Plantation 1
Area 492-Nassau County-W Of I-95/N To State Line
Direction West on A1A from I95 to Left at Timber Creek Plantation to right on Long Loop Leaf and right Long Leaf Loop Home is on the Left.
Interior
Interior Features Eat-in Kitchen, Entrance Foyer, Kitchen Island, Pantry, Primary Bathroom -Tub with Separate Shower, Split Bedrooms, Vaulted Ceiling(s), Walk-In Closet(s)
Heating Central
Cooling Central Air
Flooring Carpet, Vinyl
Laundry Electric Dryer Hookup, Washer Hookup
Exterior
Parking Features Attached, Garage, On Street
Garage Spaces 2.0
Pool Community
Utilities Available Cable Available
Amenities Available Basketball Court, Clubhouse, Playground, Tennis Court(s)
Waterfront Description Pond
Roof Type Shingle
Porch Patio, Porch, Screened
Total Parking Spaces 2
Private Pool No
Building
Lot Description Cul-De-Sac, Sprinklers In Front, Sprinklers In Rear
Sewer Public Sewer
Water Public
Architectural Style Traditional
Structure Type Frame,Stucco
New Construction No
Others
HOA Name Timber Creek Plantat
Tax ID 112N26205001640000
Security Features Security System Owned,Smoke Detector(s)
Acceptable Financing Cash, Conventional, FHA, USDA Loan, VA Loan
Listing Terms Cash, Conventional, FHA, USDA Loan, VA Loan
Read Less
Want to know what your home might be worth? Contact us for a FREE valuation!

Our team is ready to help you sell your home for the highest possible price ASAP
Bought with WATSON REALTY CORP





