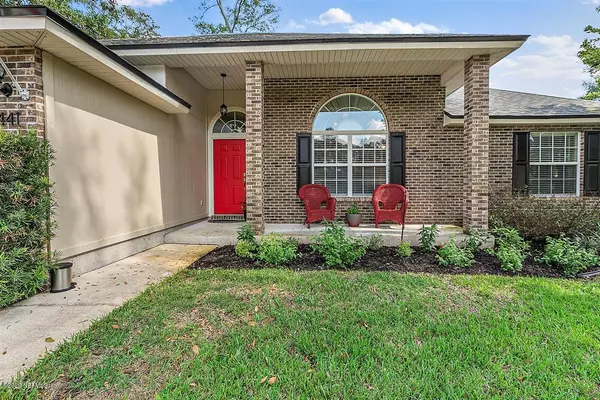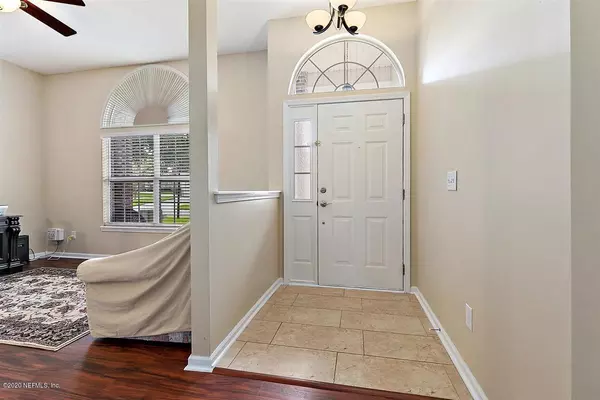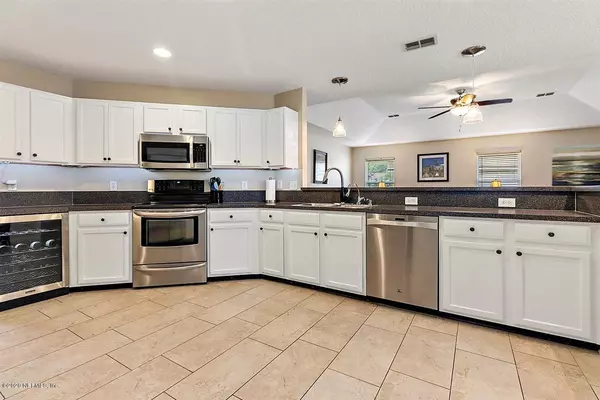$334,000
$339,995
1.8%For more information regarding the value of a property, please contact us for a free consultation.
1441 SOARING FLIGHT WAY Jacksonville, FL 32225
3 Beds
2 Baths
2,056 SqFt
Key Details
Sold Price $334,000
Property Type Single Family Home
Sub Type Single Family Residence
Listing Status Sold
Purchase Type For Sale
Square Footage 2,056 sqft
Price per Sqft $162
Subdivision Ashley Woods
MLS Listing ID 1077984
Sold Date 12/21/20
Style Ranch,Traditional
Bedrooms 3
Full Baths 2
HOA Fees $13/ann
HOA Y/N Yes
Originating Board realMLS (Northeast Florida Multiple Listing Service)
Year Built 2002
Property Description
This home offers the perfect serene backyard setting situated on a pond. Pride of ownership shows throughout this freshly painted inside and out home. New LVP flooring throughout home. Large cooks kitchen with cabinets galore, Kenmore elite stainless steel appliances, walk in pantry, and coffee bar. Breakfast bar seats at least 6 people, plus a large dining area, flex office or living room. Kitchen opens to spacious family room with vaulted ceilings and French doors leading to a screened in porch! Large inside laundry room with washer and dryer included. Termite bond in place. Roof replaced in 2017 and A/C replaced in 2013. This home is ready for a new owner to enjoy the views and entertain your family and friends. This home will not disappoint your pickiest buyers!
Location
State FL
County Duval
Community Ashley Woods
Area 043-Intracoastal West-North Of Atlantic Blvd
Direction East on Atlantic Blvd turn left on Kernan Blvd. Turn right onto Ashley Melisse. Turn left on Soaring Flight. Home almost in the cul-de-sac on the right.
Interior
Interior Features Breakfast Bar, Eat-in Kitchen, Entrance Foyer, Pantry, Primary Bathroom - Tub with Shower, Split Bedrooms, Vaulted Ceiling(s), Walk-In Closet(s)
Heating Central
Cooling Central Air, Electric
Flooring Tile, Vinyl
Exterior
Parking Features Additional Parking, Attached, Garage, Garage Door Opener
Garage Spaces 2.0
Pool None
Waterfront Description Pond
View Protected Preserve, Water
Roof Type Shingle
Porch Covered, Front Porch, Patio, Porch, Screened
Total Parking Spaces 2
Private Pool No
Building
Lot Description Sprinklers In Front, Sprinklers In Rear
Sewer Public Sewer
Water Public
Architectural Style Ranch, Traditional
Structure Type Brick Veneer,Fiber Cement,Frame
New Construction No
Schools
Elementary Schools Sabal Palm
Middle Schools Landmark
High Schools Sandalwood
Others
HOA Name Eagle Creek HOA
Tax ID 1621097065
Security Features Smoke Detector(s)
Acceptable Financing Cash, Conventional, FHA, VA Loan
Listing Terms Cash, Conventional, FHA, VA Loan
Read Less
Want to know what your home might be worth? Contact us for a FREE valuation!

Our team is ready to help you sell your home for the highest possible price ASAP
Bought with ENGEL & VOLKERS FIRST COAST





