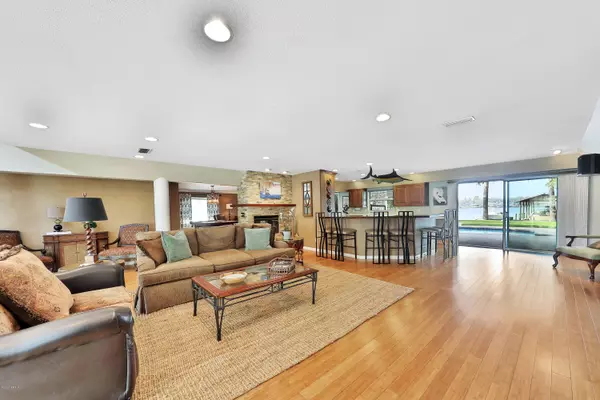$1,000,000
$1,195,515
16.4%For more information regarding the value of a property, please contact us for a free consultation.
5050 ORTEGA FOREST DR Jacksonville, FL 32210
4 Beds
4 Baths
4,285 SqFt
Key Details
Sold Price $1,000,000
Property Type Single Family Home
Sub Type Single Family Residence
Listing Status Sold
Purchase Type For Sale
Square Footage 4,285 sqft
Price per Sqft $233
Subdivision Ortega Forest
MLS Listing ID 1064966
Sold Date 07/30/21
Style Contemporary,Traditional
Bedrooms 4
Full Baths 3
Half Baths 1
HOA Y/N No
Year Built 1981
Lot Dimensions 117 X 200 X 105 X 252
Property Description
A rare find in the heart of Ortega. From the Grand front contemporary elevation to the peaceful sunsets this house has it all. High ceilings when you step through double doors to bamboo floors in the open great room framed by the curved staircase and views straight through to the water. Open plan is great for entertaining with copper countertops at the seating bar and Corian countertops in completely updated kitchen with butler's pantry. Great room is separated from billiard's room by 2 sided gas fireplace. It joins family room which enjoys same waterfront views as the great room .Two owner bedrooms with in suite baths, one on the first floor & one on second floor. Both suites have walk-in closets & waterfront views. Additional bedrooms are large with spacious closets. more..
Location
State FL
County Duval
Community Ortega Forest
Area 033-Ortega/Venetia
Direction From Roosevelt Blvd in Ortega, West on Ortega Forest Drive to property.
Interior
Interior Features Breakfast Bar, Built-in Features, Eat-in Kitchen, Primary Bathroom -Tub with Separate Shower, Primary Downstairs, Split Bedrooms, Walk-In Closet(s)
Heating Central
Cooling Central Air
Flooring Carpet, Tile, Wood
Fireplaces Number 2
Fireplaces Type Gas, Wood Burning
Fireplace Yes
Exterior
Parking Features Additional Parking, Attached, Garage, RV Access/Parking
Garage Spaces 2.0
Fence Back Yard
Pool In Ground
Waterfront Description Navigable Water,River Front
View River
Roof Type Shingle
Total Parking Spaces 2
Private Pool No
Building
Sewer Public Sewer
Water Public
Architectural Style Contemporary, Traditional
Structure Type Frame,Stucco
New Construction No
Others
Tax ID 1011940798
Acceptable Financing Cash, Conventional
Listing Terms Cash, Conventional
Read Less
Want to know what your home might be worth? Contact us for a FREE valuation!

Our team is ready to help you sell your home for the highest possible price ASAP





