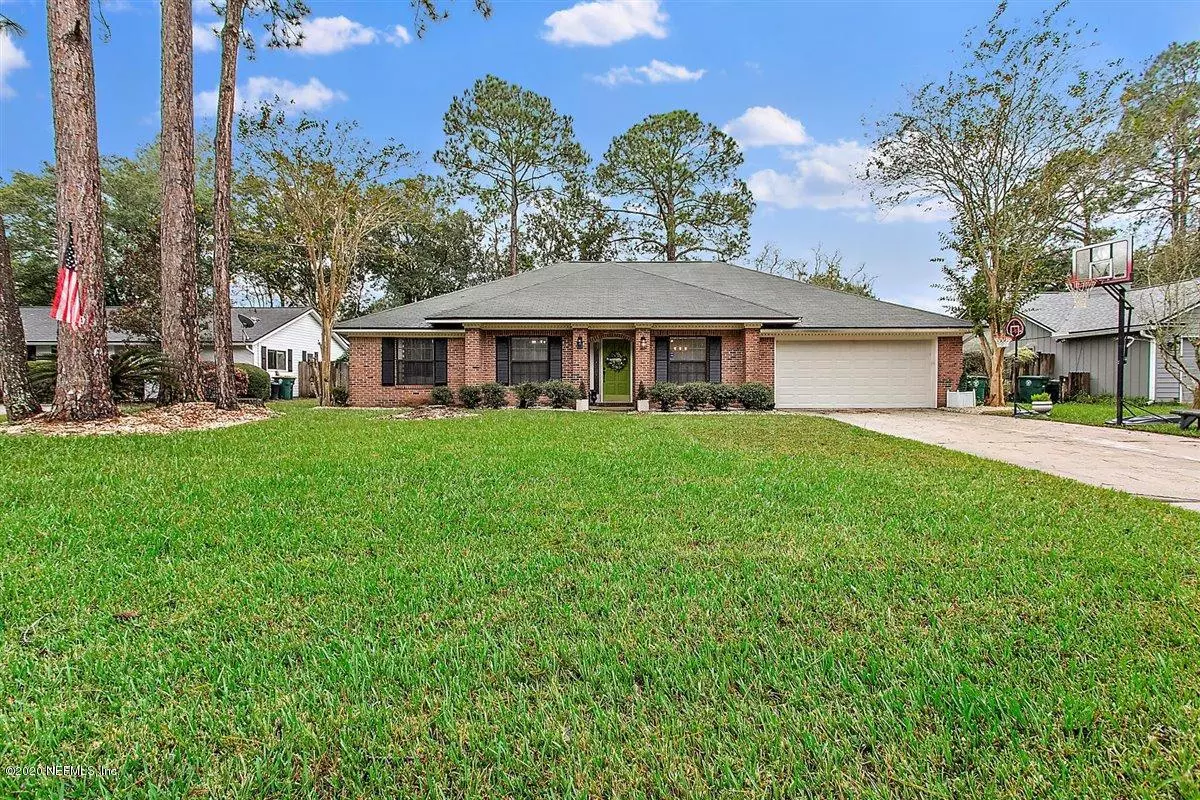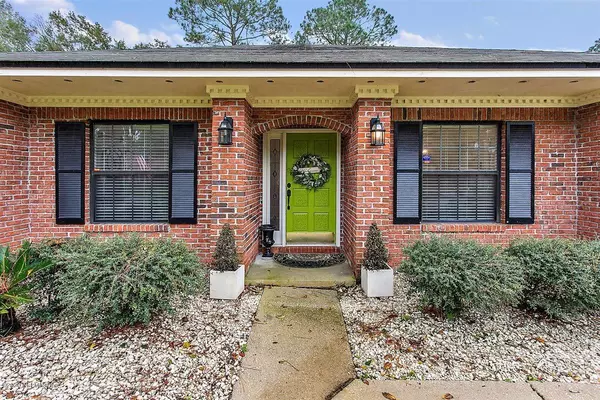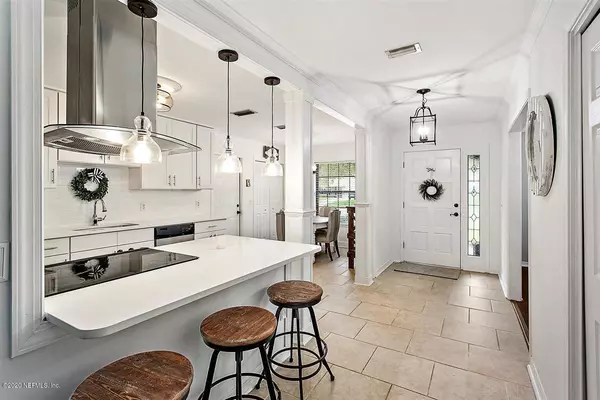$316,750
$320,900
1.3%For more information regarding the value of a property, please contact us for a free consultation.
3830 CEDAR COVE LN Jacksonville, FL 32257
3 Beds
2 Baths
2,040 SqFt
Key Details
Sold Price $316,750
Property Type Single Family Home
Sub Type Single Family Residence
Listing Status Sold
Purchase Type For Sale
Square Footage 2,040 sqft
Price per Sqft $155
Subdivision Cedar Cove
MLS Listing ID 1082725
Sold Date 02/26/21
Style Traditional
Bedrooms 3
Full Baths 2
HOA Y/N No
Originating Board realMLS (Northeast Florida Multiple Listing Service)
Year Built 1986
Property Description
Looking for BACKUPS - VA appraisal complete! Immaculately updated Brick home, with NEW ROOF, newer HVAC & Open Kitchen (Custom White Cabinetry, Quartz & SS appliances), a wonderful Family Room with Vaulted Ceilings, Breakfast Room, separate Dining Room, and Office/Maker area. Master Bedroom has large walk-in, and ensuite Bath with double vanities. Split Bedroom configuration includes Craftsman-style Guest Bath with updated fixtures. Flooring is all upgraded tile and engineered plank, home is freshly painted with smooth ceilings and modern fixtures. Truly turn-key, and on a huge lot on dead-end street!
*Multiple Offers, see private remarks in MLS
Location
State FL
County Duval
Community Cedar Cove
Area 013-Beauclerc/Mandarin North
Direction From I-295 & San Jose Blvd, go North on San Jose. Turn Right on Hartley Rd; Turn Right on Pine Acres Rd; Turn Right on Cedar Cove Ln.
Interior
Interior Features Breakfast Nook, Entrance Foyer, Kitchen Island, Pantry, Primary Bathroom - Tub with Shower, Primary Downstairs, Split Bedrooms, Vaulted Ceiling(s), Walk-In Closet(s)
Heating Central
Cooling Central Air
Fireplaces Number 1
Fireplace Yes
Laundry Electric Dryer Hookup, Washer Hookup
Exterior
Parking Features Attached, Garage
Garage Spaces 2.0
Fence Back Yard
Pool None
Roof Type Shingle
Porch Deck, Front Porch
Total Parking Spaces 2
Private Pool No
Building
Lot Description Cul-De-Sac
Sewer Public Sewer
Water Public
Architectural Style Traditional
New Construction No
Schools
Elementary Schools Crown Point
Middle Schools Mandarin
High Schools Mandarin
Others
Tax ID 1557490180
Acceptable Financing Cash, Conventional, FHA, VA Loan
Listing Terms Cash, Conventional, FHA, VA Loan
Read Less
Want to know what your home might be worth? Contact us for a FREE valuation!

Our team is ready to help you sell your home for the highest possible price ASAP
Bought with APPLE LAND HOMES LLC





