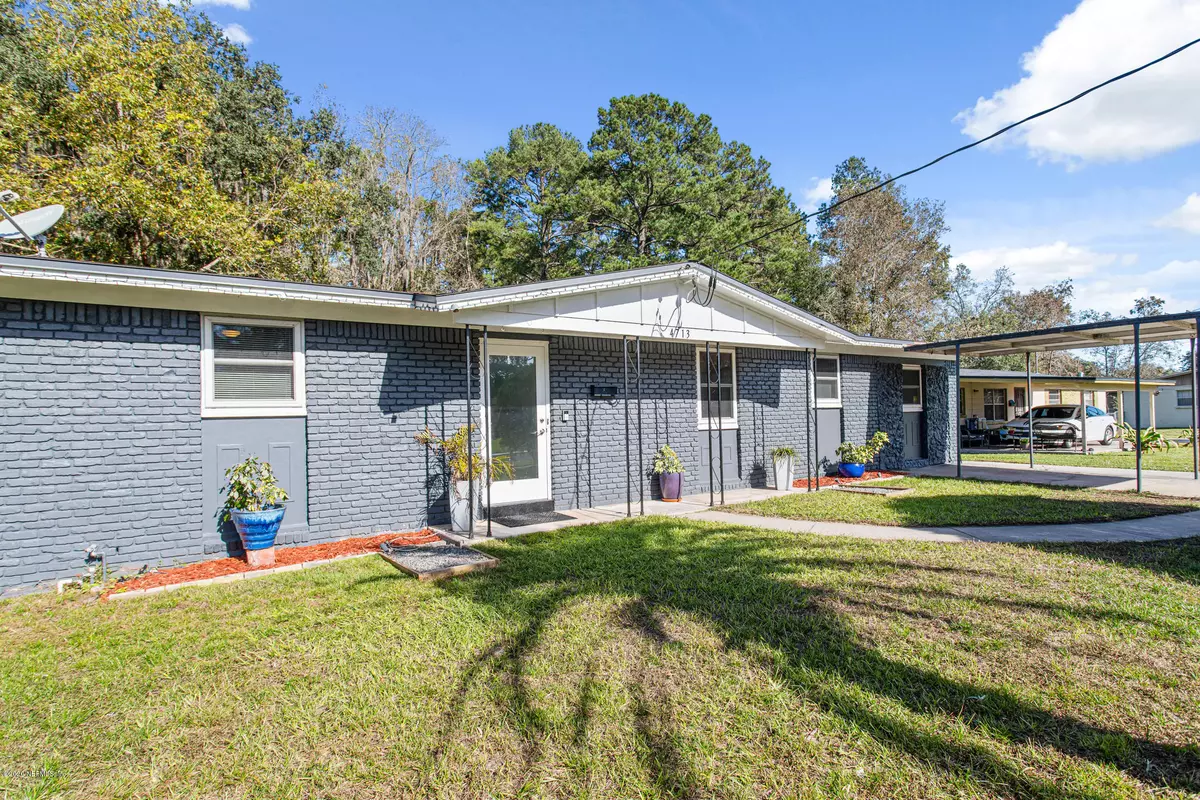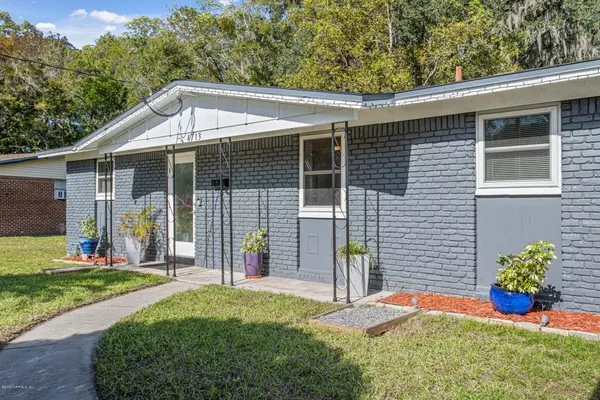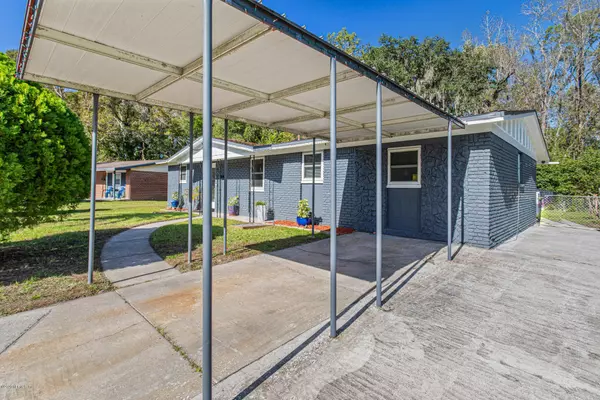$199,900
$199,900
For more information regarding the value of a property, please contact us for a free consultation.
4713 LINCREST DR N Jacksonville, FL 32208
4 Beds
3 Baths
2,451 SqFt
Key Details
Sold Price $199,900
Property Type Single Family Home
Sub Type Single Family Residence
Listing Status Sold
Purchase Type For Sale
Square Footage 2,451 sqft
Price per Sqft $81
Subdivision Harborview
MLS Listing ID 1084437
Sold Date 02/09/21
Style Ranch
Bedrooms 4
Full Baths 2
Half Baths 1
HOA Y/N No
Originating Board realMLS (Northeast Florida Multiple Listing Service)
Year Built 1964
Property Description
BACK ON THE MARKET!!! . Welcome home to this stylish, upgraded, single-story brick home boasting timeless upgrades mixed with modern luxury. Fresh interior and exterior paint, completely upgraded kitchen with new cabinets, granite tile countertops, breakfast island, and matching stainless steel appliances. You will love the bright and airy feel of this spacious home encompassing 4 bedrooms and 2.5 bathrooms. The entrance of the home offers a spacious front bedroom and private washroom; perfect for an in-law suite or teenager. The two guest rooms are shared by a modern upgraded guest bathroom. The front living space features a unique art wall, newly installed LVT plank flooring, upgraded doors, along with stylish finishes and fixtures. This one of a kind home offers over 1,100 sqft of additional space boasting large great room, wood-burning fireplace, and an oversized master bedroom with a unique master en-suite that tastefully mixes vintage style with modern-day. The laundry room offers an oversized utility closet for added storage space. Entertain friends and family in the spacious screen lanai, large fenced back yard, a massive grapefruit tree, and an above ground pool. This home is a must-see! Conventionally located near all major thruways and shopping. Property appraised above list price.
Location
State FL
County Duval
Community Harborview
Area 075-Trout River/College Park/Ribault Manor
Direction From Moncrief and Soutel, Take Soutel to Right on Clyde Drive then right on Lincrest Dr. N. House is on right.
Interior
Interior Features Breakfast Bar, Breakfast Nook, Eat-in Kitchen, Entrance Foyer, Kitchen Island, Primary Bathroom - Shower No Tub
Heating Central
Cooling Central Air
Flooring Carpet, Laminate, Tile
Fireplaces Number 1
Fireplaces Type Wood Burning
Fireplace Yes
Laundry Electric Dryer Hookup, Washer Hookup
Exterior
Parking Features Additional Parking
Carport Spaces 2
Fence Back Yard
Pool Above Ground
Amenities Available Laundry
Roof Type Shingle
Porch Porch, Screened
Private Pool No
Building
Sewer Public Sewer
Water Public
Architectural Style Ranch
New Construction No
Others
Tax ID 0396370000
Security Features Smoke Detector(s)
Acceptable Financing Cash, Conventional, FHA, VA Loan
Listing Terms Cash, Conventional, FHA, VA Loan
Read Less
Want to know what your home might be worth? Contact us for a FREE valuation!

Our team is ready to help you sell your home for the highest possible price ASAP
Bought with RESIDENTIAL MOVEMENT REAL ESTATE GROUP LLC





