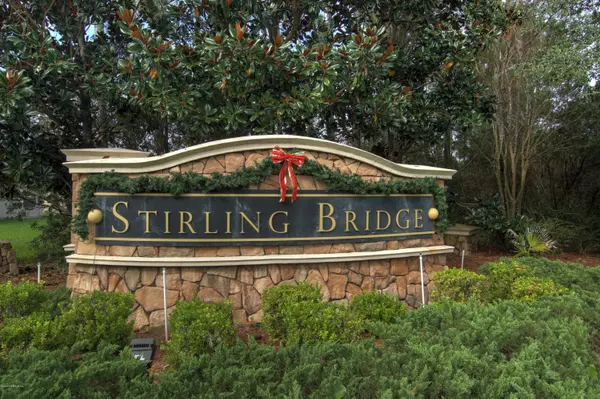$285,000
$285,000
For more information regarding the value of a property, please contact us for a free consultation.
256 N ABERDEENSHIRE DR Fruit Cove, FL 32259
3 Beds
2 Baths
1,238 SqFt
Key Details
Sold Price $285,000
Property Type Single Family Home
Sub Type Single Family Residence
Listing Status Sold
Purchase Type For Sale
Square Footage 1,238 sqft
Price per Sqft $230
Subdivision Aberdeen
MLS Listing ID 1084585
Sold Date 02/01/21
Style Traditional
Bedrooms 3
Full Baths 2
HOA Fees $4/ann
HOA Y/N Yes
Originating Board realMLS (Northeast Florida Multiple Listing Service)
Year Built 2012
Property Description
**seller calling for highest and best by 12:00 P.M. on 12-2-20**
WALKTHROUGH THIS FABULOUS POOL HOME USING THE 3D VIRTUAL TOUR UNDER THE PICTURES TAB** This is 3 bed/ 2 bath home is Florida Living ready.Situated on a deep fenced preserved rear lot, it's the extras that are going to catch your eye. Home features: Stainless Steel Appliances, custom tiled main space flooring, Quartz kitchen counters, 42' cabinets, Custom lighting fixtures, spacious master and 2 spare bedrooms, whole house water softener, covered-screened patio with extended lanai and pavered deck leading to the custom designed saltwater pool and oasis feel backyard. Highly sought after school district, resort styled club amenities, nearby named brand retail shopping, dining and entertainment. Close to Historic St. Augustine & an easy commute to neighboring counties & the beaches
Location
State FL
County St. Johns
Community Aberdeen
Area 301-Julington Creek/Switzerland
Direction San Jose to Lt on Race Track Rd to Rt on Veterans Parkway to Rt on Longleaf Pine Pkwy to Rt on Amadale to Lt on Aberdeenshire to L on N Aberdeenshire Dr
Interior
Interior Features Breakfast Bar, Pantry, Primary Bathroom - Shower No Tub, Split Bedrooms, Walk-In Closet(s)
Heating Central, Heat Pump
Cooling Central Air
Flooring Carpet, Tile
Laundry Electric Dryer Hookup, Washer Hookup
Exterior
Parking Features Attached, Garage
Garage Spaces 2.0
Fence Back Yard
Pool Community
Amenities Available Basketball Court, Tennis Court(s)
Roof Type Shingle
Porch Covered, Patio
Total Parking Spaces 2
Private Pool No
Building
Sewer Public Sewer
Water Public
Architectural Style Traditional
Structure Type Frame
New Construction No
Schools
Elementary Schools Cunningham Creek
Middle Schools Switzerland Point
High Schools Creekside
Others
Tax ID 0097622800
Security Features Smoke Detector(s)
Acceptable Financing Cash, Conventional, FHA, VA Loan
Listing Terms Cash, Conventional, FHA, VA Loan
Read Less
Want to know what your home might be worth? Contact us for a FREE valuation!

Our team is ready to help you sell your home for the highest possible price ASAP
Bought with RE/MAX SPECIALISTS





