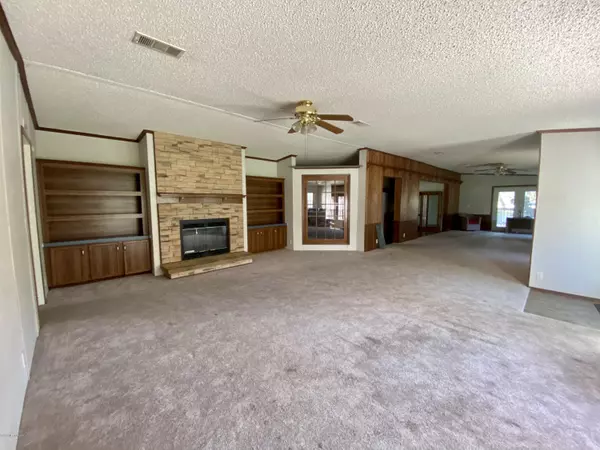$90,000
$105,000
14.3%For more information regarding the value of a property, please contact us for a free consultation.
7701 RICKER RD Jacksonville, FL 32244
2 Beds
2 Baths
1,680 SqFt
Key Details
Sold Price $90,000
Property Type Manufactured Home
Sub Type Manufactured Home
Listing Status Sold
Purchase Type For Sale
Square Footage 1,680 sqft
Price per Sqft $53
Subdivision Metes & Bounds
MLS Listing ID 1085230
Sold Date 01/16/21
Bedrooms 2
Full Baths 2
HOA Y/N No
Originating Board realMLS (Northeast Florida Multiple Listing Service)
Year Built 2000
Property Description
Looking for private, country living or a potential investment? This is it! This fully fenced 1.12 acre parcel with security gate offers a retreat from busy city life! On the property is a detached garage / carport. The 2/2 mobile home has a metal roof, large family room with fireplace, garden tub in master suite, spacious kitchen, and a large covered porch on one end accessed by French doors. 2nd bedroom has been reconfigured for handicap living area but could be changed back into a bedroom. Zoning allows for multiple mobile homes on property. This property is sold AS IS. Seller will make no repairs. Buyer to do all due diligence. Bus on property does not convey. All personal property will be removed prior to closing.
Location
State FL
County Duval
Community Metes & Bounds
Area 067-Collins Rd/Argyle/Oakleaf Plantation (Duval)
Direction From 295 S, take the Collins / Blanding Blvd exit. , R onto Collins, R onto Rampart, L onto Park City Drive, L onto Ricker Road (unpaved). Home at very end.
Interior
Interior Features Built-in Features, Pantry, Primary Bathroom -Tub with Separate Shower, Split Bedrooms, Walk-In Closet(s)
Heating Central, Electric
Cooling Central Air, Electric
Flooring Carpet, Vinyl
Fireplaces Number 1
Fireplace Yes
Laundry Electric Dryer Hookup, Washer Hookup
Exterior
Parking Features Additional Parking, Detached, Garage
Garage Spaces 2.0
Fence Full
Pool None
Roof Type Metal
Porch Deck, Front Porch, Porch
Total Parking Spaces 2
Private Pool No
Building
Sewer Septic Tank
Water Public
Structure Type Vinyl Siding
New Construction No
Others
Tax ID 0160260020
Acceptable Financing Cash, Conventional
Listing Terms Cash, Conventional
Read Less
Want to know what your home might be worth? Contact us for a FREE valuation!

Our team is ready to help you sell your home for the highest possible price ASAP





