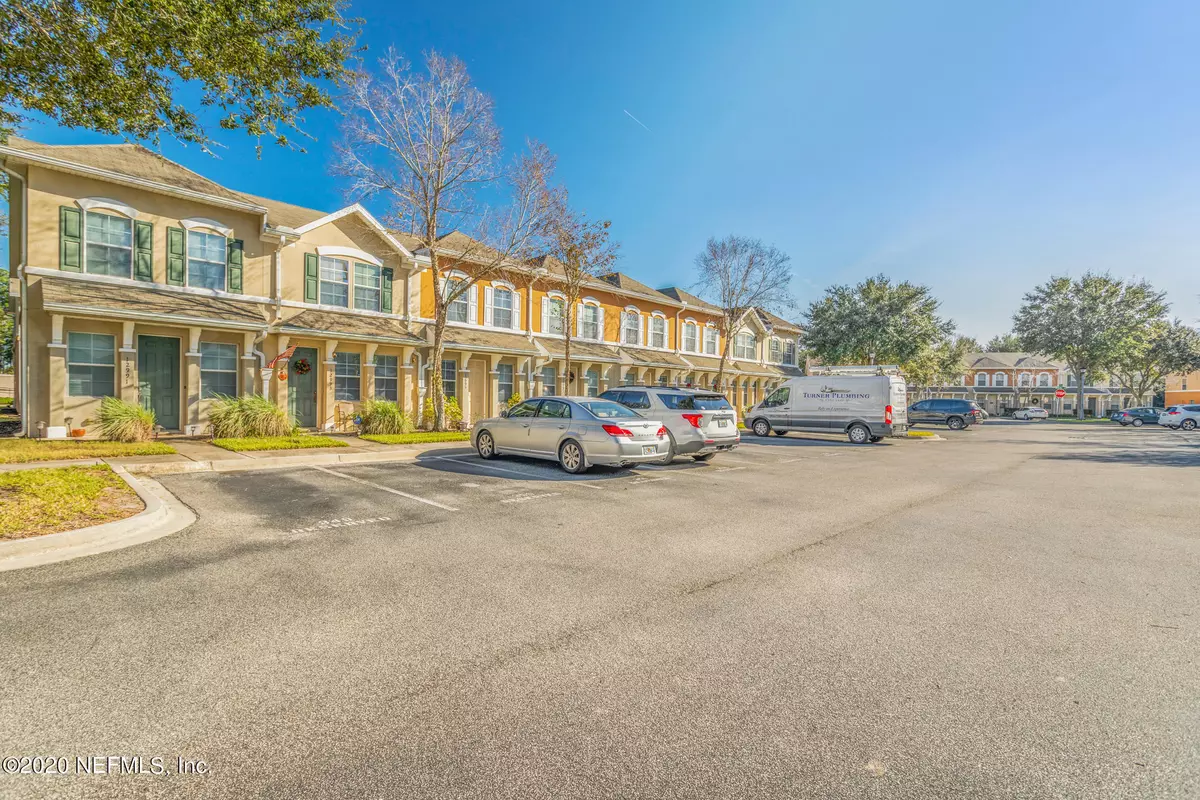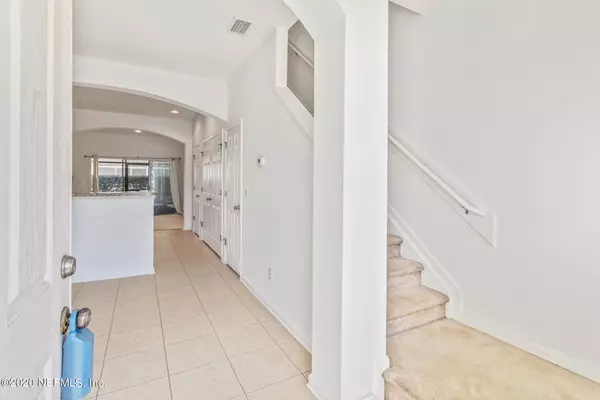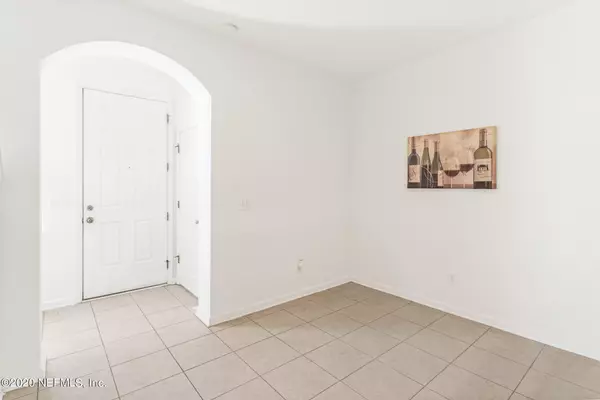$161,000
$160,900
0.1%For more information regarding the value of a property, please contact us for a free consultation.
12999 SPRINGS MANOR DR Jacksonville, FL 32258
2 Beds
3 Baths
1,360 SqFt
Key Details
Sold Price $161,000
Property Type Townhouse
Sub Type Townhouse
Listing Status Sold
Purchase Type For Sale
Square Footage 1,360 sqft
Price per Sqft $118
Subdivision Sumerlin
MLS Listing ID 1086106
Sold Date 02/16/21
Bedrooms 2
Full Baths 2
Half Baths 1
HOA Fees $245/mo
HOA Y/N Yes
Originating Board realMLS (Northeast Florida Multiple Listing Service)
Year Built 2007
Property Description
BACK ON THE MARKET: Lovely townhouse in the Sumerlin gated community at Bartram Park. This 2 bedroom, 2 1/2 bath townhome offers on the first floor: the living room, dining room, large kitchen with 42'' cabinets & appliances, half bath, and full size washer/dryer. Also on the first floor, relax on the screened lanai after that long day of work and enjoy a nice iced tea. Second floor includes: 2 bedrooms, 2 bathrooms; master offers his & hers walk-in closets, plus open loft - perfect for your office or play room. Amenities include: dedicated parking space, beautiful community pool, well equipped fitness center, lawn care and pest control. Easy access to I-95 and close to shopping, restaurants and the new Durbin Park Town Center, office park, shopping & restaurants.
Location
State FL
County Duval
Community Sumerlin
Area 015-Bartram
Direction From I95 go west on Old St. Augustine Rd Exit 355. Left at Bartram Park Blvd. Approximately 1/2 mile to Sumerlin Entrance on Left. Turn Right on Eclipse, Spring Manors is 4th right.
Interior
Interior Features Breakfast Bar, Built-in Features, Eat-in Kitchen, Entrance Foyer, Pantry, Primary Bathroom - Tub with Shower, Split Bedrooms, Walk-In Closet(s)
Heating Central, Electric, Heat Pump
Cooling Central Air, Electric
Flooring Carpet, Tile
Exterior
Parking Features Assigned, On Street
Pool None
Amenities Available Fitness Center, Maintenance Grounds, Trash
Roof Type Shingle
Porch Covered, Patio, Porch, Screened
Private Pool No
Building
Lot Description Sprinklers In Front, Sprinklers In Rear
Sewer Public Sewer
Water Public
Structure Type Frame,Stucco
New Construction No
Others
HOA Name May Management
HOA Fee Include Pest Control
Tax ID 1587674816
Security Features Smoke Detector(s)
Acceptable Financing Cash, Conventional, FHA, VA Loan
Listing Terms Cash, Conventional, FHA, VA Loan
Read Less
Want to know what your home might be worth? Contact us for a FREE valuation!

Our team is ready to help you sell your home for the highest possible price ASAP





