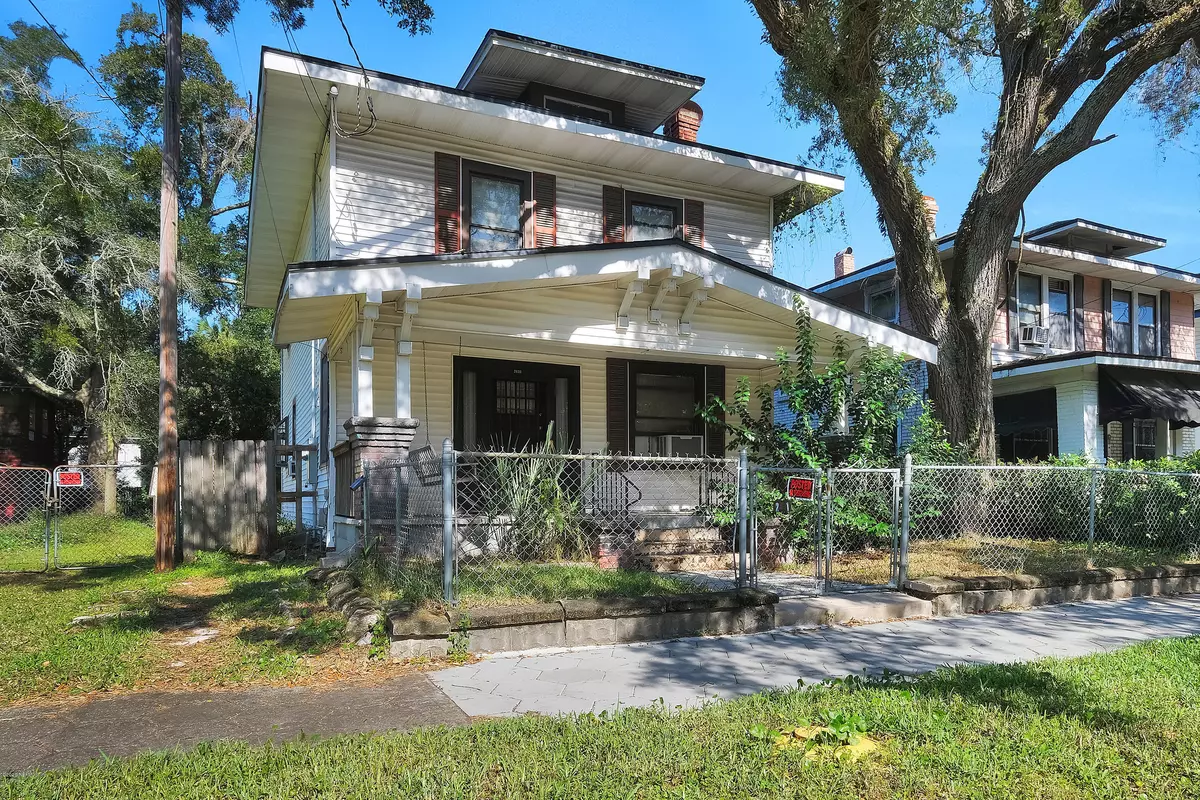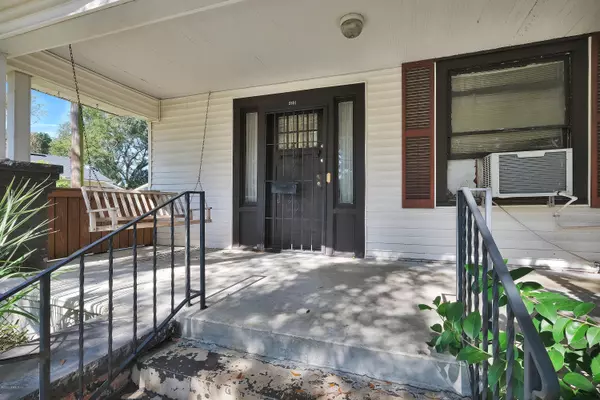$221,800
$250,000
11.3%For more information regarding the value of a property, please contact us for a free consultation.
2631 FORBES ST Jacksonville, FL 32204
3 Beds
2 Baths
2,070 SqFt
Key Details
Sold Price $221,800
Property Type Single Family Home
Sub Type Single Family Residence
Listing Status Sold
Purchase Type For Sale
Square Footage 2,070 sqft
Price per Sqft $107
Subdivision New Riverside
MLS Listing ID 1084262
Sold Date 02/05/21
Style Other
Bedrooms 3
Full Baths 2
HOA Y/N No
Originating Board realMLS (Northeast Florida Multiple Listing Service)
Year Built 1923
Lot Dimensions 45 x 109
Property Description
Transcend to the emergence of Riverside in this 1920s craftsman inspired home. A residence held by the same family for almost 50 years. Enjoy carte blanche with the original structure. Current home boasts early 20th Century southern charm: textured ceiling panels, 6'' baseboards, wood floors, craftsman front door. A palette of white and brown are infused in both exterior and interior. Main floor welcomes you to the parlor with brick fireplace, dining room, breakfast room, kitchen and flex space/laundry. 3 bedrooms and Florida room above. Each floor has full bath. A residential opportunity not often available in this historic district. One block from King St and Park St. Close proximity to Five Points and Avondale.
Location
State FL
County Duval
Community New Riverside
Area 031-Riverside
Direction From Park St, north on King St. Right on Forbes St (at Carmine's Pie House). 2631 is in the first block on left.
Rooms
Other Rooms Other
Interior
Interior Features Breakfast Bar, Breakfast Nook, Pantry, Primary Bathroom - Tub with Shower, Walk-In Closet(s)
Heating Central, Other
Cooling Central Air, Wall/Window Unit(s)
Flooring Wood
Fireplaces Number 1
Fireplaces Type Gas
Fireplace Yes
Laundry Electric Dryer Hookup, Washer Hookup
Exterior
Parking Features On Street
Fence Wire
Pool None
Utilities Available Natural Gas Available
Roof Type Shingle
Porch Front Porch, Porch
Private Pool No
Building
Lot Description Historic Area
Sewer Public Sewer
Water Public
Architectural Style Other
Structure Type Frame,Vinyl Siding
New Construction No
Schools
Elementary Schools West Riverside
Middle Schools Lake Shore
High Schools Riverside
Others
Tax ID 0642500000
Acceptable Financing Cash
Listing Terms Cash
Read Less
Want to know what your home might be worth? Contact us for a FREE valuation!

Our team is ready to help you sell your home for the highest possible price ASAP
Bought with RED DOOR REALTY GROUP, INC





