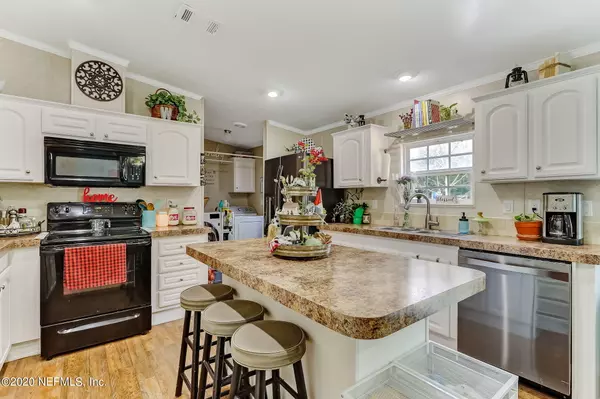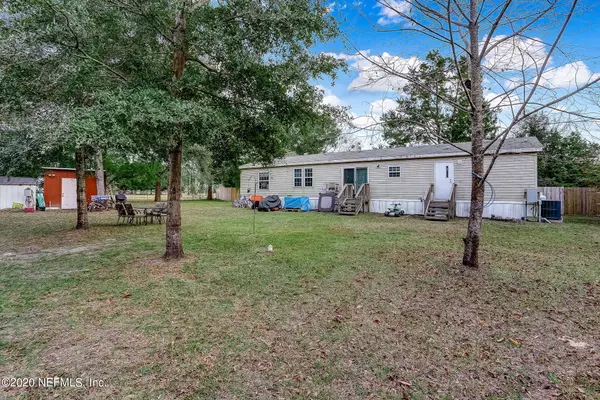$199,000
$199,000
For more information regarding the value of a property, please contact us for a free consultation.
85129 ANGIE RD Yulee, FL 32097
4 Beds
2 Baths
1,792 SqFt
Key Details
Sold Price $199,000
Property Type Manufactured Home
Sub Type Manufactured Home
Listing Status Sold
Purchase Type For Sale
Square Footage 1,792 sqft
Price per Sqft $111
Subdivision Lofton Bluff
MLS Listing ID 1086759
Sold Date 02/05/21
Style Flat
Bedrooms 4
Full Baths 2
HOA Y/N No
Originating Board realMLS (Northeast Florida Multiple Listing Service)
Year Built 2017
Property Description
This incredibly spacious newer home with 1 acre of tranquil property is your country retreat not far from the coast! Beautifully appointed split bedroom design and open floor plan accented with natural light. Perfect gourmet Kitchen with center island, handsome cabinetry and newer appliances. Boasting a living rm & large family rm. The generous Master Bedroom features a walk in closet and an irresistible en suite bath, perfect for relaxing after a long day. Additional 3 bedrooms with large closets, full guest bath, & laundry room . Home is Conveniently located near schools & shopping & a short drive to the beaches of Amelia Island, historic Fernandina Beach, JIA, & St. Mary's/Kings Bay, GA. If you're looking for a great home at a great price & no HOA/CDD fees, this ONE is for you!
Location
State FL
County Nassau
Community Lofton Bluff
Area 481-Nassau County-Yulee South
Direction From A1A/SR 200 turn onto Miner Rd, Left on Haddock Rd, Right on Blackmon Rd, Right on Angie Rd, Home is on the right.
Rooms
Other Rooms Shed(s)
Interior
Interior Features Kitchen Island, Primary Bathroom -Tub with Separate Shower, Split Bedrooms, Walk-In Closet(s)
Heating Central
Cooling Central Air
Exterior
Parking Features Additional Parking
Fence Back Yard
Pool None
Roof Type Shingle
Porch Front Porch
Private Pool No
Building
Sewer Septic Tank
Water Well
Architectural Style Flat
Structure Type Vinyl Siding
New Construction No
Others
Tax ID 432N27462100040150
Acceptable Financing Cash, Conventional, FHA, USDA Loan, VA Loan
Listing Terms Cash, Conventional, FHA, USDA Loan, VA Loan
Read Less
Want to know what your home might be worth? Contact us for a FREE valuation!

Our team is ready to help you sell your home for the highest possible price ASAP
Bought with NON MLS





