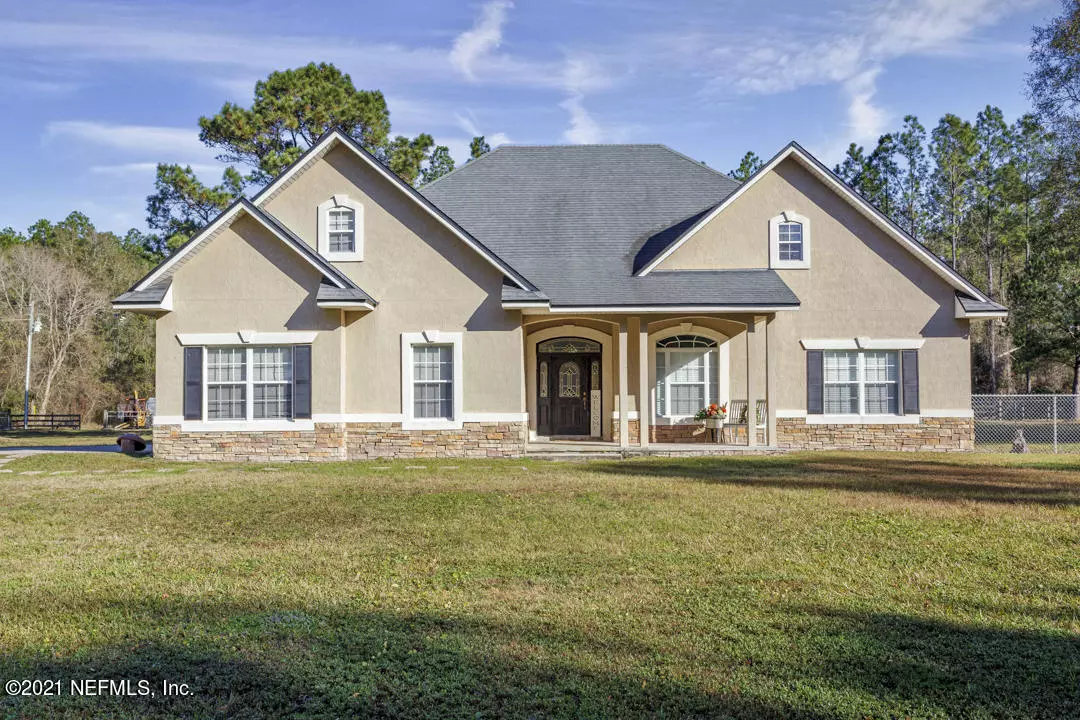$380,000
$389,000
2.3%For more information regarding the value of a property, please contact us for a free consultation.
6818 CARLEY LN Macclenny, FL 32063
4 Beds
2 Baths
2,617 SqFt
Key Details
Sold Price $380,000
Property Type Single Family Home
Sub Type Single Family Residence
Listing Status Sold
Purchase Type For Sale
Square Footage 2,617 sqft
Price per Sqft $145
Subdivision Metes & Bounds
MLS Listing ID 1089604
Sold Date 03/26/21
Style Ranch
Bedrooms 4
Full Baths 2
HOA Y/N No
Originating Board realMLS (Northeast Florida Multiple Listing Service)
Year Built 2009
Property Description
Beautiful, custom built home on 2 1/2 acres of privacy. This home features 4 bedrooms and 2 full baths. The owner's suite is secluded from the rest of the home and contains a soaking tub, separate shower, and double sinks. The oversized kitchen with granite countertops allows for a full size dining table. Upstairs you will find the 4th bedroom which would make a great gaming or theater room. There is plumbing stubbed for an upstairs bathroom. Relax on the back patio and enjoy the wildlife.
Location
State FL
County Baker
Community Metes & Bounds
Area 503-Baker County-South
Direction From I-4 in Macclenny, head W to Exit 333. Keep left towards Lake Butler. Turn left onto County Road 125. Turn right onto Carley Lane., to home on the right,
Interior
Interior Features Eat-in Kitchen, Entrance Foyer, Kitchen Island, Pantry, Primary Bathroom -Tub with Separate Shower, Primary Downstairs, Split Bedrooms, Walk-In Closet(s)
Heating Central
Cooling Central Air
Flooring Tile, Wood
Fireplaces Type Other
Fireplace Yes
Exterior
Parking Features Attached, Garage
Garage Spaces 2.0
Fence Back Yard, Chain Link
Pool None
Roof Type Shingle
Porch Covered, Front Porch, Patio
Total Parking Spaces 2
Private Pool No
Building
Lot Description Cul-De-Sac, Wooded
Sewer Private Sewer
Water Well
Architectural Style Ranch
Structure Type Concrete,Stucco
New Construction No
Schools
Middle Schools Baker County
High Schools Baker County
Others
Tax ID 233S21000000000086
Acceptable Financing Cash, Conventional, FHA, USDA Loan, VA Loan
Listing Terms Cash, Conventional, FHA, USDA Loan, VA Loan
Read Less
Want to know what your home might be worth? Contact us for a FREE valuation!

Our team is ready to help you sell your home for the highest possible price ASAP
Bought with BETTER HOMES & GARDENS REAL ESTATE LIFESTYLES REALTY





