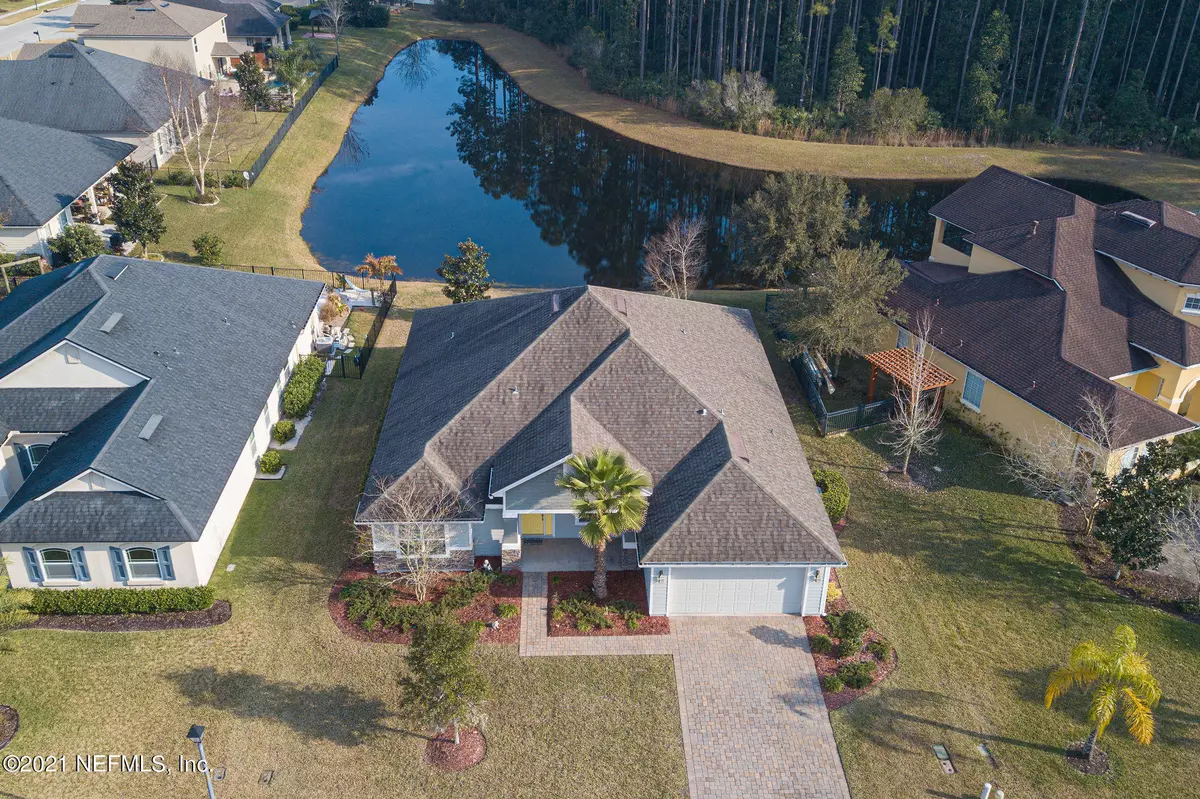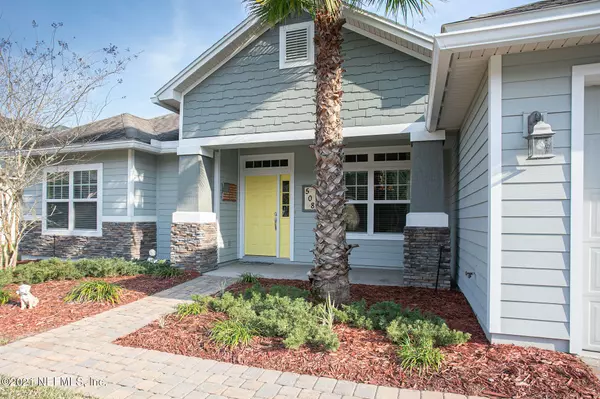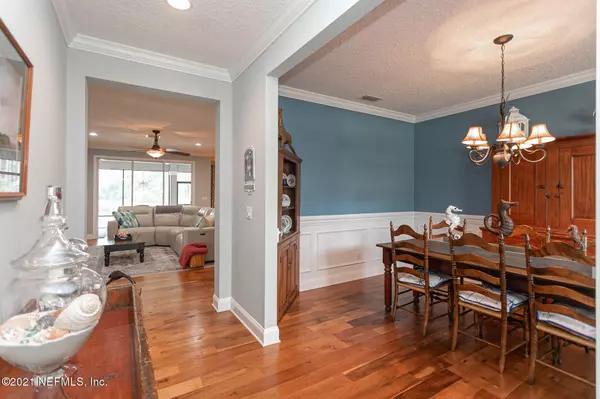$410,000
$419,900
2.4%For more information regarding the value of a property, please contact us for a free consultation.
508 ROYAL STEWART CT St Johns, FL 32259
4 Beds
3 Baths
2,479 SqFt
Key Details
Sold Price $410,000
Property Type Single Family Home
Sub Type Single Family Residence
Listing Status Sold
Purchase Type For Sale
Square Footage 2,479 sqft
Price per Sqft $165
Subdivision Aberdeen
MLS Listing ID 1090278
Sold Date 03/17/21
Style Contemporary,Flat
Bedrooms 4
Full Baths 3
HOA Fees $4/ann
HOA Y/N Yes
Originating Board realMLS (Northeast Florida Multiple Listing Service)
Year Built 2013
Lot Dimensions 72 x 120
Property Description
Prepare to be delighted the moment you arrive! Enjoying the best view of lake and preserve, this wonderful home features a floor plan that is ideally suited to the demands of today's living. You'll notice the attention to detail starting with pavered driveway and path leading to the covered porch. Hardie board siding and ''shakes'' in the gable lend a classic look complemented by stone-work on porch columns and front window. This house will never go out of style and all the extras set it apart. Acacia wood flooring greets you at the door and continues throughout the house. Look up and see the lake stretching out in the backyard. Wide foyer has dining room on the right. Wainscot adds a nice touch to this space where memories will be made around the table. Living, casual dining and kitchen share one large sunlit room with a triple slider leading to spacious lakefront screened porch. Custom built-in holds the flat screen and displays your art and treasures. Enormous island means everyone can lend a hand during meal prep, walk-in pantry keeps everything tidy and adjacent outfitted laundry room makes multitasking a snap. En-suite, main bedroom has a peaceful water vista and boasts an amazing shower! Huge walk-in closet has solid wood shelving and there will be no fussing about sharing. Bedrooms 2 and 3 share hall bath and are located at the back of the house. Up front, a versatile arrangement of 2 rooms, private bath, walk-in closet and wall of cabinets can be in-law suite, office plus 4th bedroom or highly desirable double offices if more than one person works from home. Built by Dennis Homes for the general contractor who has called it home and who built the storage systems, there's nothing to do except call the movers. Aberdeen amenities include recreation pool, lap pool, a real fitness center, playground, basketball, soccer field, visiting food trucks and scores of activities for the younger crowd. High ranking schools K-12 make the transition easy. Welcome home....
Location
State FL
County St. Johns
Community Aberdeen
Area 301-Julington Creek/Switzerland
Direction Take I95 to Exit 329 and bear left on 210. Go right at St Johns Parkway, left on Longleaf Pine Parkway, right on Queen Victoria and then left onto Royal Stewart. #508 will be on the left.
Interior
Interior Features Built-in Features, Eat-in Kitchen, Entrance Foyer, In-Law Floorplan, Kitchen Island, Pantry, Primary Bathroom - Shower No Tub, Primary Downstairs, Split Bedrooms, Walk-In Closet(s)
Heating Central, Electric
Cooling Central Air, Electric
Flooring Tile, Wood
Furnishings Unfurnished
Laundry Electric Dryer Hookup, Washer Hookup
Exterior
Parking Features Attached, Garage, Garage Door Opener
Garage Spaces 2.0
Pool Community
Utilities Available Cable Connected
Amenities Available Basketball Court, Clubhouse, Fitness Center, Management - Full Time, Management - Off Site, Playground
Waterfront Description Pond
View Water
Roof Type Shingle
Porch Front Porch, Patio, Porch, Screened
Total Parking Spaces 2
Private Pool No
Building
Lot Description Cul-De-Sac, Sprinklers In Front, Sprinklers In Rear
Sewer Public Sewer
Water Public
Architectural Style Contemporary, Flat
Structure Type Fiber Cement,Frame
New Construction No
Schools
Middle Schools Freedom Crossing Academy
High Schools Bartram Trail
Others
Tax ID 0096815410
Security Features Smoke Detector(s)
Acceptable Financing Cash, Conventional, FHA, VA Loan
Listing Terms Cash, Conventional, FHA, VA Loan
Read Less
Want to know what your home might be worth? Contact us for a FREE valuation!

Our team is ready to help you sell your home for the highest possible price ASAP
Bought with ROUND TABLE REALTY





