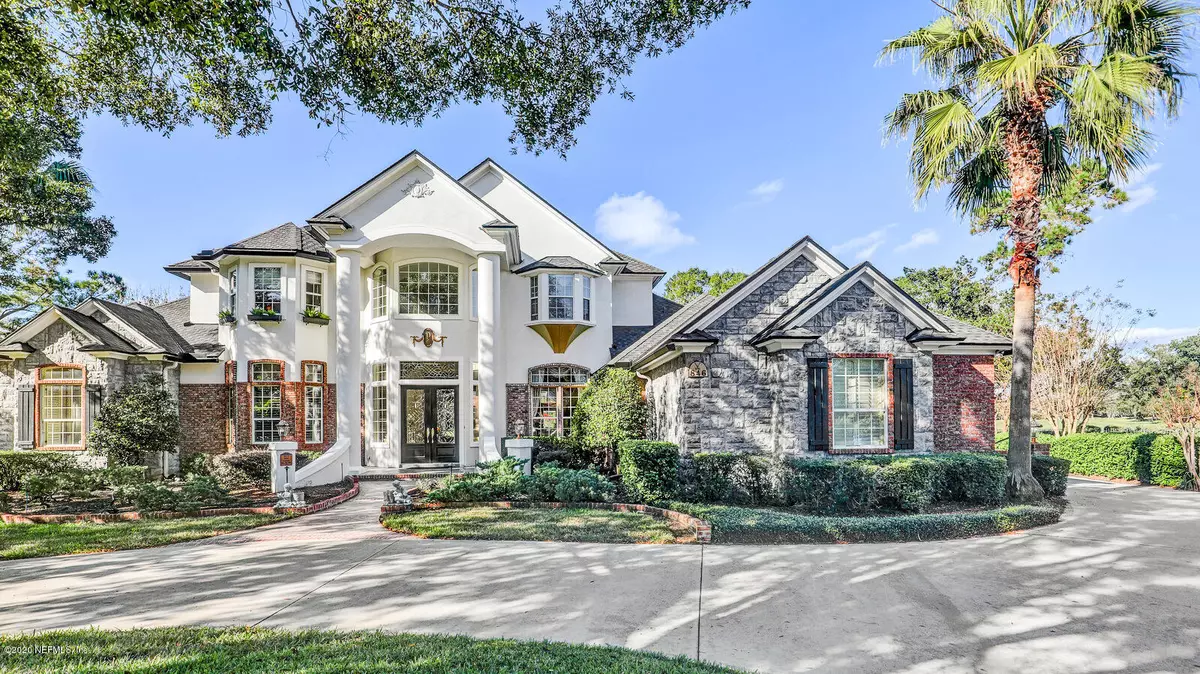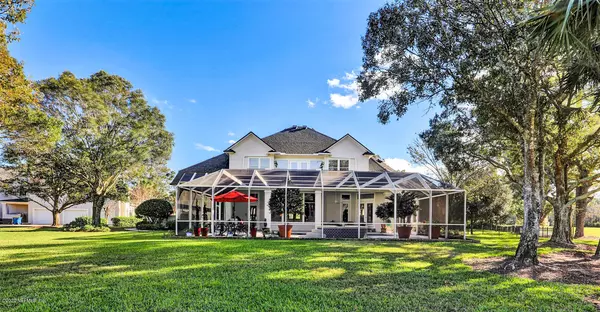$1,220,000
$1,375,000
11.3%For more information regarding the value of a property, please contact us for a free consultation.
846 CHICOPIT LN Jacksonville, FL 32225
5 Beds
4 Baths
4,833 SqFt
Key Details
Sold Price $1,220,000
Property Type Single Family Home
Sub Type Single Family Residence
Listing Status Sold
Purchase Type For Sale
Square Footage 4,833 sqft
Price per Sqft $252
Subdivision Queens Harbour
MLS Listing ID 1085155
Sold Date 06/10/21
Style Traditional
Bedrooms 5
Full Baths 4
HOA Fees $216/qua
HOA Y/N Yes
Originating Board realMLS (Northeast Florida Multiple Listing Service)
Year Built 1999
Property Description
Magnificent 5 BR, 4 BA golf course home with custom details of stone, brick and stucco finishes, two story portico, and gorgeous double leaded glass doors with transom. Heated pool and spa with large outdoor entertaining areas. Great RM: beautiful wood plank ceiling, wet bar, lighted display cabinets, gas fireplace with custom mantle, plus large wall of windows to take in the view, opens to kitchen & entertaining areas. Gourmet Kitchen: built-in cooktop, recessed lighting, 42'' cabinets, granite counter tops and walk in pantry. Breakfast nook with floor to ceiling windows take in the striking views. Master Suite: spacious bath, dual walk-in closets, exercise room and sauna! 1st floor media room! Upstairs Bonus RM and 4 BR's each with walk-in closets and extra storage rooms! 3 car garage garage
Location
State FL
County Duval
Community Queens Harbour
Area 043-Intracoastal West-North Of Atlantic Blvd
Direction 295 to Atlantic Blvd. East to Queens Harbor Blvd. Once thru gate continue on Queens Harbor Blvd, left on Princess Kelly Dr., right on Chicopit Ln. to the end of the cul-de-sac to 846 Chicopit Ln.
Rooms
Other Rooms Outdoor Kitchen
Interior
Interior Features Breakfast Bar, Breakfast Nook, Built-in Features, Entrance Foyer, Kitchen Island, Pantry, Primary Bathroom -Tub with Separate Shower, Primary Downstairs, Split Bedrooms, Vaulted Ceiling(s), Walk-In Closet(s), Wet Bar
Heating Central, Electric, Heat Pump, Zoned
Cooling Attic Fan, Central Air, Electric, Zoned
Flooring Carpet, Tile, Wood
Fireplaces Number 1
Fireplaces Type Gas
Furnishings Unfurnished
Fireplace Yes
Laundry Electric Dryer Hookup, Washer Hookup
Exterior
Exterior Feature Balcony
Parking Features Attached, Circular Driveway, Garage, Garage Door Opener
Garage Spaces 3.0
Pool Community, In Ground, Heated, Screen Enclosure
Utilities Available Cable Available, Cable Connected, Propane
Amenities Available Children's Pool, Clubhouse, Fitness Center, Golf Course, Laundry, Management - Full Time, Management- On Site, Playground, Security, Tennis Court(s), Trash
View Golf Course
Roof Type Shingle
Porch Covered, Patio, Porch, Screened
Total Parking Spaces 3
Private Pool No
Building
Lot Description Cul-De-Sac, On Golf Course, Sprinklers In Front, Sprinklers In Rear
Sewer Public Sewer
Water Public
Architectural Style Traditional
Structure Type Stucco
New Construction No
Schools
Elementary Schools Neptune Beach
Middle Schools Landmark
High Schools Sandalwood
Others
HOA Name May Management
Tax ID 1671272395
Security Features Entry Phone/Intercom
Acceptable Financing Cash, Conventional, FHA, VA Loan
Listing Terms Cash, Conventional, FHA, VA Loan
Read Less
Want to know what your home might be worth? Contact us for a FREE valuation!

Our team is ready to help you sell your home for the highest possible price ASAP
Bought with WATSON REALTY CORP





