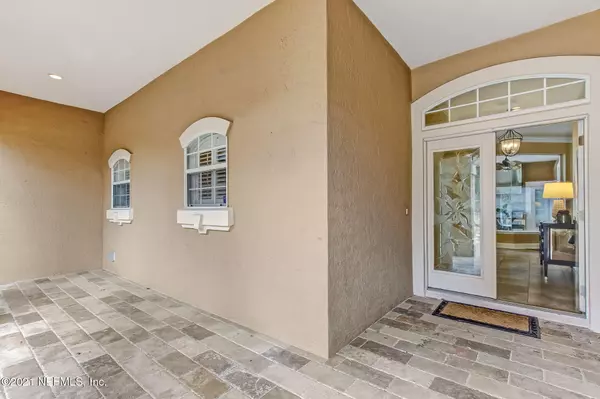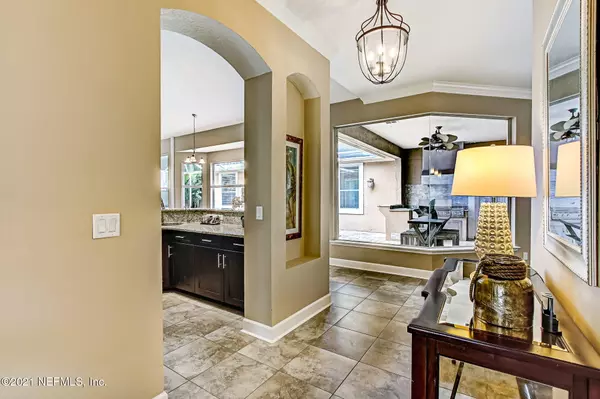$558,500
$539,000
3.6%For more information regarding the value of a property, please contact us for a free consultation.
3661 SALTMEADOW CT N Jacksonville, FL 32224
4 Beds
3 Baths
2,661 SqFt
Key Details
Sold Price $558,500
Property Type Single Family Home
Sub Type Single Family Residence
Listing Status Sold
Purchase Type For Sale
Square Footage 2,661 sqft
Price per Sqft $209
Subdivision Jax Golf & Cc
MLS Listing ID 1091695
Sold Date 02/25/21
Style Ranch
Bedrooms 4
Full Baths 3
HOA Fees $133/qua
HOA Y/N Yes
Originating Board realMLS (Northeast Florida Multiple Listing Service)
Year Built 1997
Property Description
MULTIPLE OFFERS. PLEASE SUBMIT HIGHEST & BEST BY SUNDAY, JANUARY 24TH AT 5 PM. Beautifully Updated Pool Home in Jax Golf & CC features wood floors & vaulted ceilings. Kitchen features rich wood cabinetry, stainless appliances, granite counters and glass tile backsplash. Open design centers around the screened pool, summer kitchen and al fresco dining. This home offers a living / dining room combination with views to the pool. 2 bedrooms with a shared bath and 4th bedroom/office with adjacent bath. Master suite is spacious with tray ceiling, spacious walk in closet and updated bath. New luxury carpeting & padding in two bedrooms. 3 Car side entry garage. Large Rear fenced yard. Roof replaced in 2008 with GAF grand canyon shingles. Move in Ready & A must see.
Location
State FL
County Duval
Community Jax Golf & Cc
Area 026-Intracoastal West-South Of Beach Blvd
Direction From Beach Blvd. entrance to JAX Golf & CC, south on Station Creek Rd. to gate. Turn right on Hunt Club Rd., take a right into Saltmeadow Ct N. Home is on the right
Rooms
Other Rooms Outdoor Kitchen
Interior
Interior Features Breakfast Bar, Breakfast Nook, Built-in Features, Eat-in Kitchen, Entrance Foyer, Pantry, Primary Bathroom -Tub with Separate Shower, Primary Downstairs, Split Bedrooms, Vaulted Ceiling(s), Walk-In Closet(s)
Heating Central, Heat Pump, Other
Cooling Central Air
Flooring Carpet, Tile, Wood
Fireplaces Number 1
Fireplaces Type Gas
Fireplace Yes
Exterior
Parking Features Attached, Garage, Garage Door Opener
Garage Spaces 3.0
Fence Back Yard
Pool Community, In Ground, Screen Enclosure
Utilities Available Cable Available
Amenities Available Basketball Court, Children's Pool, Clubhouse, Fitness Center, Golf Course, Jogging Path, Playground, Security, Tennis Court(s)
Roof Type Shingle
Accessibility Accessible Common Area
Porch Front Porch, Patio
Total Parking Spaces 3
Private Pool No
Building
Lot Description Cul-De-Sac, Sprinklers In Front, Sprinklers In Rear
Sewer Public Sewer
Water Public
Architectural Style Ranch
Structure Type Frame,Stucco
New Construction No
Schools
Elementary Schools Chets Creek
Middle Schools Kernan
High Schools Atlantic Coast
Others
HOA Name Marsh Landing Mgt
Tax ID 1674566700
Security Features Security System Owned,Smoke Detector(s)
Acceptable Financing Cash, Conventional
Listing Terms Cash, Conventional
Read Less
Want to know what your home might be worth? Contact us for a FREE valuation!

Our team is ready to help you sell your home for the highest possible price ASAP
Bought with PONTE VEDRA CLUB REALTY, INC.





