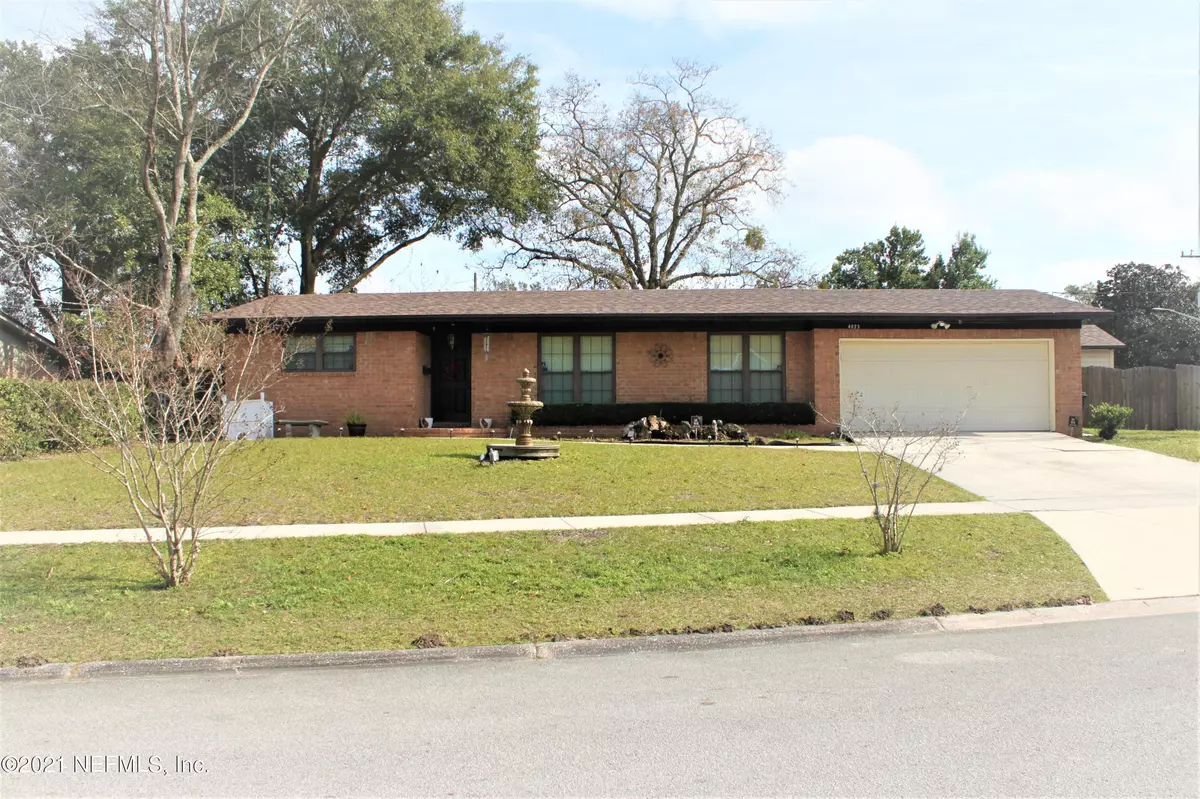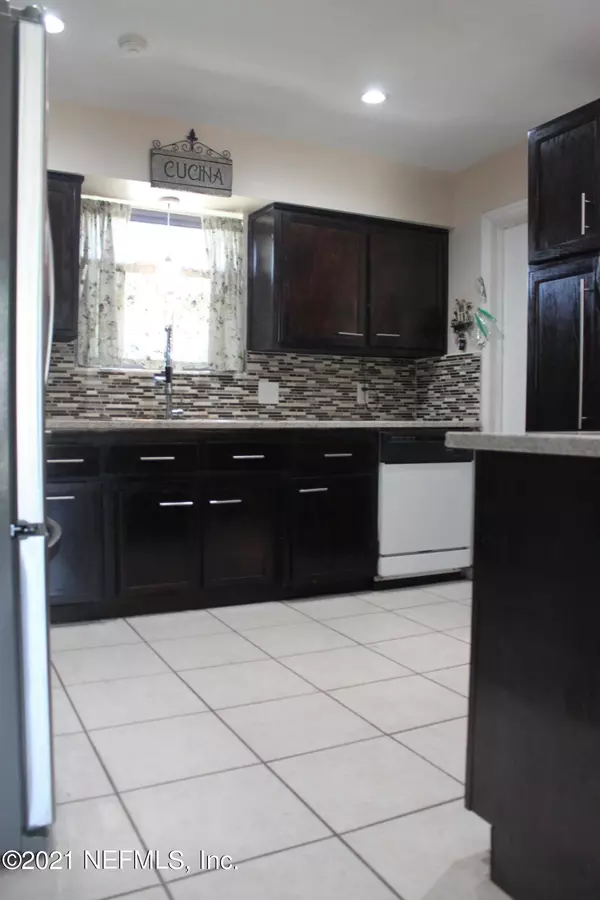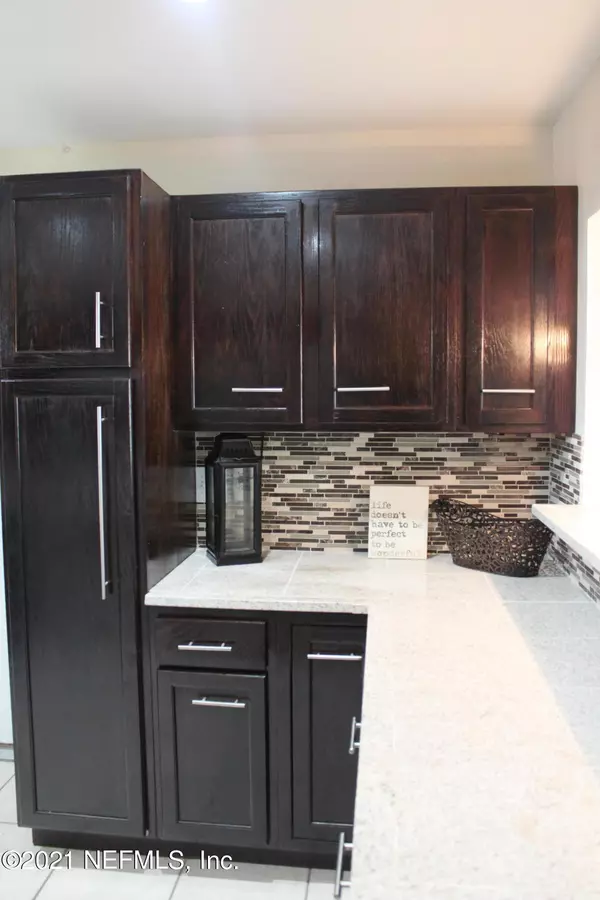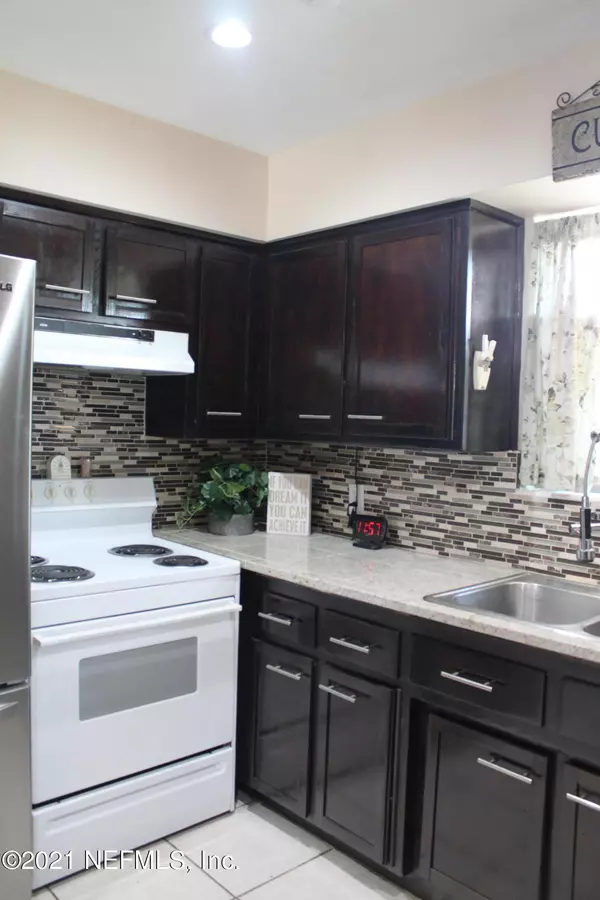$232,000
$235,777
1.6%For more information regarding the value of a property, please contact us for a free consultation.
4023 GRISSOM DR Jacksonville, FL 32277
3 Beds
2 Baths
1,432 SqFt
Key Details
Sold Price $232,000
Property Type Single Family Home
Sub Type Single Family Residence
Listing Status Sold
Purchase Type For Sale
Square Footage 1,432 sqft
Price per Sqft $162
Subdivision University Park
MLS Listing ID 1091906
Sold Date 03/05/21
Style Traditional
Bedrooms 3
Full Baths 2
HOA Y/N No
Originating Board realMLS (Northeast Florida Multiple Listing Service)
Year Built 1966
Lot Dimensions 100 x 102
Property Description
Entertainer's delight. Beautifully maintained and move-in ready home. The home has a new roof (2020) and 3 years old A/C, and wood-like tile throughout the house for easy maintenance. Home boasts an updated kitchen, spacious living room and dining area, and a family room with sliding doors that lead you to an awesome enclosed porch with a jacuzzi. Imagine spending a delightful evening or weekend in a huge concrete gazebo area, large enough for entertaining. The home features a two-car garage and a separate shed. Corner lot for extra privacy, well for irrigation, and a newer built-in generator. Conveniently, you will have quick access to premium shopping at the St. John Town Center, the beach, dining, schools/university, parks, golf course, and neighborhood boat ramp. No HOA!!
Location
State FL
County Duval
Community University Park
Area 041-Arlington
Direction From University and Merrill Rd go North on University Blvd to right on Grissom Dr. North, the house on the left.
Rooms
Other Rooms Other
Interior
Interior Features Entrance Foyer, Primary Bathroom - Shower No Tub, Walk-In Closet(s)
Heating Central, Heat Pump
Cooling Central Air
Flooring Tile
Laundry Electric Dryer Hookup, Washer Hookup
Exterior
Garage Spaces 2.0
Fence Back Yard, Wood
Pool None
Amenities Available Laundry
Roof Type Shingle
Total Parking Spaces 2
Private Pool No
Building
Sewer Public Sewer
Water Public
Architectural Style Traditional
Structure Type Brick Veneer,Frame
New Construction No
Others
Tax ID 1127220000
Security Features Security System Leased
Acceptable Financing Cash, Conventional, FHA, VA Loan
Listing Terms Cash, Conventional, FHA, VA Loan
Read Less
Want to know what your home might be worth? Contact us for a FREE valuation!

Our team is ready to help you sell your home for the highest possible price ASAP
Bought with UNITED REAL ESTATE GALLERY





