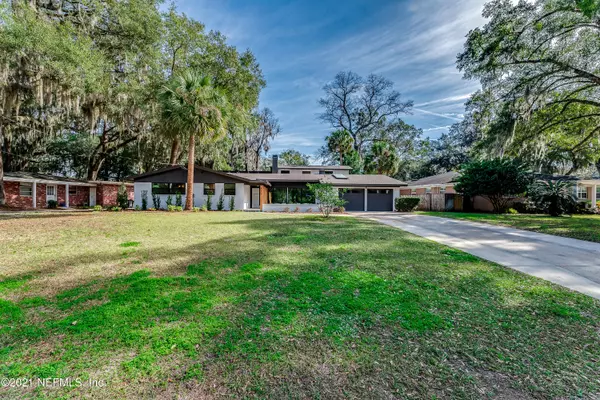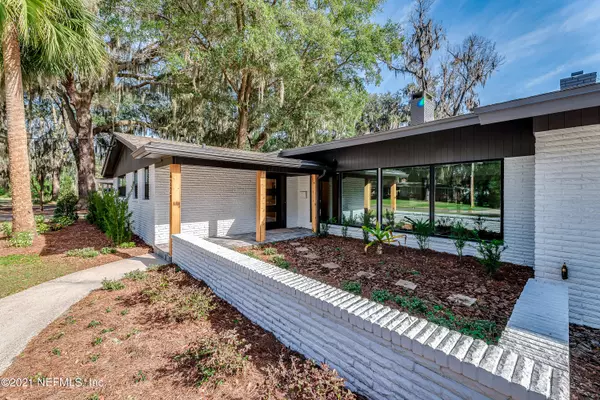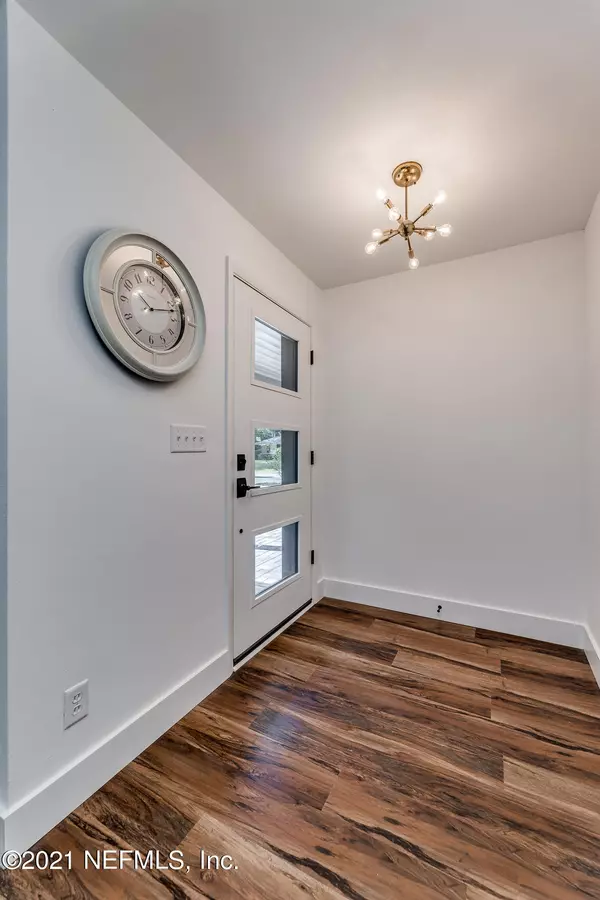$705,000
$699,900
0.7%For more information regarding the value of a property, please contact us for a free consultation.
4227 ROBIN HOOD RD Jacksonville, FL 32210
5 Beds
5 Baths
3,319 SqFt
Key Details
Sold Price $705,000
Property Type Single Family Home
Sub Type Single Family Residence
Listing Status Sold
Purchase Type For Sale
Square Footage 3,319 sqft
Price per Sqft $212
Subdivision Ortega Forest
MLS Listing ID 1093599
Sold Date 03/05/21
Style Mid Century Modern
Bedrooms 5
Full Baths 3
Half Baths 2
HOA Y/N No
Originating Board realMLS (Northeast Florida Multiple Listing Service)
Year Built 1957
Lot Dimensions 95x155
Property Description
Wow this one is a show stopper! Stunning & spacious Mid Century Modern home now available in Ortega Forest. Completely redone! On the interior we have all new flooring, trim, doors and lighting throughout. Stylish kitchen with Navy Blue cabinetry, quartz counters and stainless steel appliances. All bathrooms have just been redone. Master bath features a free standing tub, large shower, stylish vanity and designer tile. 3 bedrooms (including master) 2 full baths and 2 half baths downstairs with another 2 bedrooms and a bath upstairs. Freshly painted exterior with new windows, doors, and garage doors. Pool has just been re-marcited and features a new paver deck. Screen enclosure covers almost the entire backyard!
Location
State FL
County Duval
Community Ortega Forest
Area 033-Ortega/Venetia
Direction Starting on SR-17, S on Roosevelt, cross the bridge over the Ortega River, R on Verona, first R on Water Oak, second L on Nottingham, R on Robin Hood Road, home is on the right.
Interior
Interior Features Breakfast Bar, Eat-in Kitchen, Primary Bathroom -Tub with Separate Shower, Primary Downstairs, Walk-In Closet(s)
Heating Central
Cooling Central Air
Flooring Tile, Vinyl
Fireplaces Number 1
Fireplaces Type Wood Burning, Other
Fireplace Yes
Laundry Electric Dryer Hookup, Washer Hookup
Exterior
Parking Features Additional Parking, Attached, Garage
Garage Spaces 2.0
Pool In Ground, Screen Enclosure
Roof Type Shingle
Total Parking Spaces 2
Private Pool No
Building
Sewer Septic Tank
Water Public
Architectural Style Mid Century Modern
Structure Type Brick Veneer,Frame
New Construction No
Others
Tax ID 1008200000
Acceptable Financing Cash, Conventional, FHA, VA Loan
Listing Terms Cash, Conventional, FHA, VA Loan
Read Less
Want to know what your home might be worth? Contact us for a FREE valuation!

Our team is ready to help you sell your home for the highest possible price ASAP
Bought with MARSH LANDING REALTY





