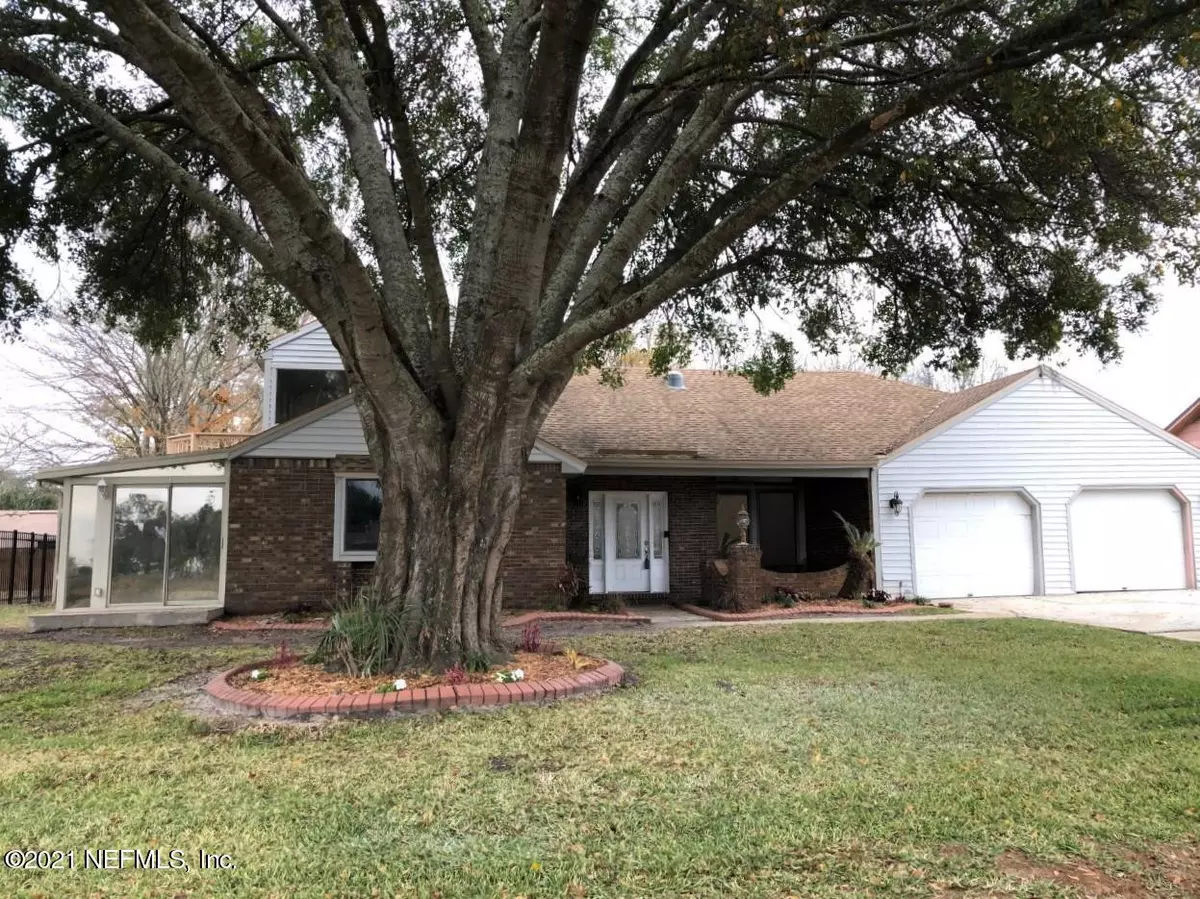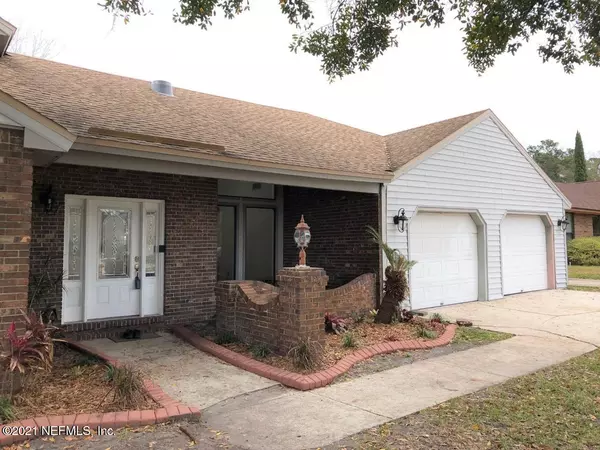$280,000
$315,000
11.1%For more information regarding the value of a property, please contact us for a free consultation.
5221 RIVER PARK DR Jacksonville, FL 32277
4 Beds
3 Baths
3,122 SqFt
Key Details
Sold Price $280,000
Property Type Single Family Home
Sub Type Single Family Residence
Listing Status Sold
Purchase Type For Sale
Square Footage 3,122 sqft
Price per Sqft $89
Subdivision University Park
MLS Listing ID 1090723
Sold Date 04/16/21
Style Contemporary
Bedrooms 4
Full Baths 2
Half Baths 1
HOA Y/N No
Originating Board realMLS (Northeast Florida Multiple Listing Service)
Year Built 1985
Lot Dimensions 100 X 150
Property Description
JUST REDUCED!! Come fall in love with this pool home with great river views! Relax upstairs in the bonus/game room area and enjoy the river views without paying the riverfront prices! This four bedroom with two & a half baths has been freshly painted inside with new LVP flooring, new carpet, new light fixtures, new ceiling fans & knockdown ceilings in most rooms. Great Room with soaring ceilings & wood burning fireplace. Fully equipped kitchen with all appliances & new quartz countertops. Custom tile in hall bath. Relax in the Florida Room and enjoy the views of the inground pool and spa! The kids will love this backyard paradise with tons of decking, walkways and playhouses. All bedrooms and two full baths are downstairs. Come enjoy the privacy this home has to offer! This split floor plan has room for everyone. Relax in the owner's suite with adjoining sunporch. Owner's bath with double sink vanity, jetted tub and oversized shower with dual heads. All this and more on a cul-de-sac lot with a backyard paradise and river views! Call for your tour today!
Location
State FL
County Duval
Community University Park
Area 041-Arlington
Direction Head North on University Blvd past Jacksonville University. Continue on University past Fort Caroline Rd. Next left on John Reynolds Drive. Follow along the river to left on River Park Dr.
Interior
Interior Features Eat-in Kitchen, Kitchen Island, Primary Bathroom -Tub with Separate Shower, Primary Downstairs, Split Bedrooms, Walk-In Closet(s)
Heating Central, Electric, Heat Pump
Cooling Central Air, Electric
Flooring Carpet, Tile, Vinyl
Fireplaces Number 1
Fireplaces Type Wood Burning
Fireplace Yes
Exterior
Parking Features Attached, Garage, Garage Door Opener
Garage Spaces 2.0
Fence Back Yard
Pool In Ground, Other
View River
Roof Type Shingle
Porch Deck, Porch, Screened
Total Parking Spaces 2
Private Pool No
Building
Lot Description Cul-De-Sac
Sewer Public Sewer
Water Public
Architectural Style Contemporary
Structure Type Brick Veneer,Frame,Vinyl Siding,Wood Siding
New Construction No
Others
Tax ID 1123400030
Security Features Smoke Detector(s)
Acceptable Financing Cash, Conventional, FHA, VA Loan
Listing Terms Cash, Conventional, FHA, VA Loan
Read Less
Want to know what your home might be worth? Contact us for a FREE valuation!

Our team is ready to help you sell your home for the highest possible price ASAP
Bought with THE LEGENDS OF REAL ESTATE





