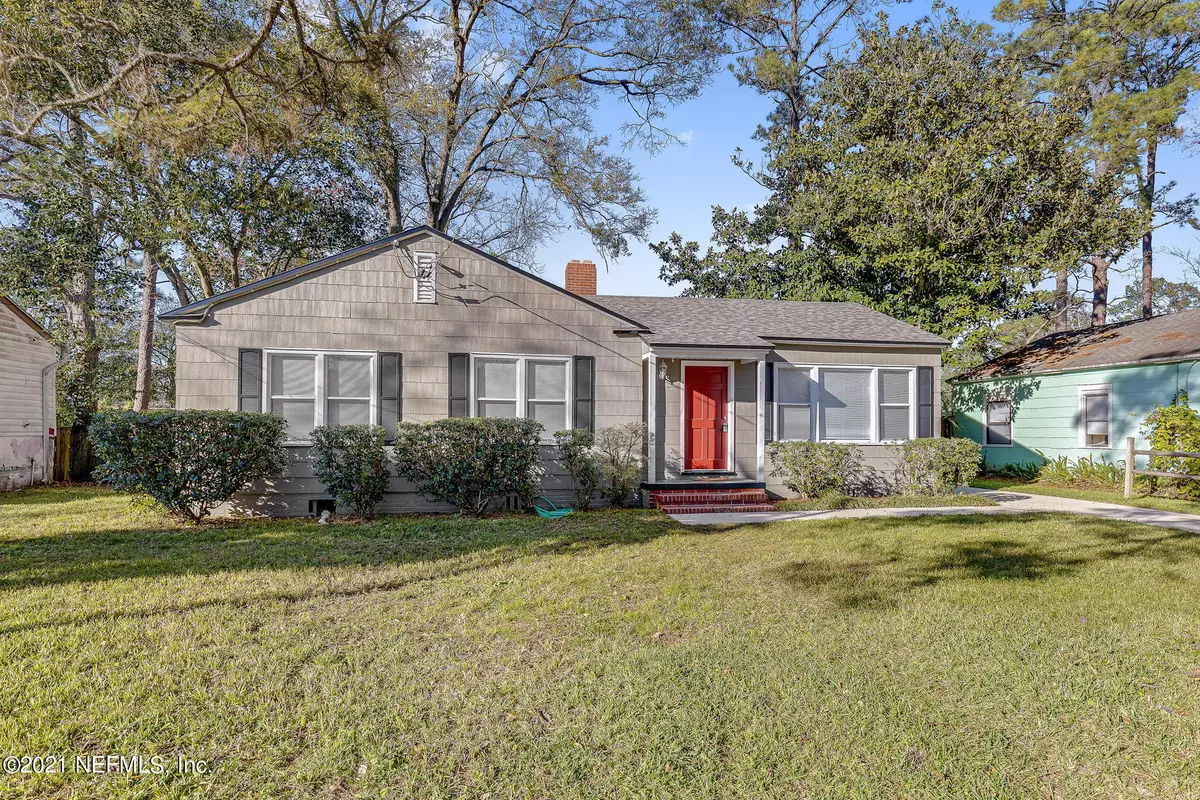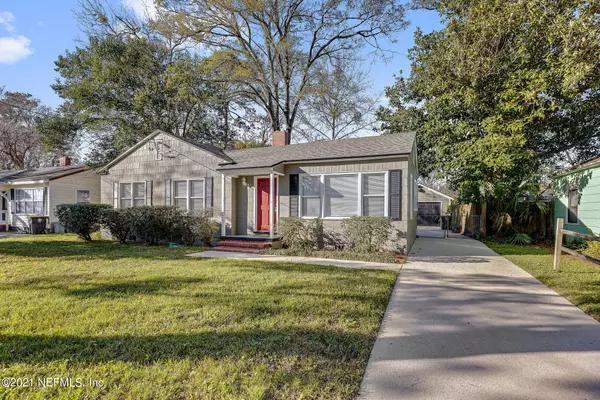$181,700
$179,000
1.5%For more information regarding the value of a property, please contact us for a free consultation.
4617 SUSSEX AVE Jacksonville, FL 32210
3 Beds
1 Bath
1,066 SqFt
Key Details
Sold Price $181,700
Property Type Single Family Home
Sub Type Single Family Residence
Listing Status Sold
Purchase Type For Sale
Square Footage 1,066 sqft
Price per Sqft $170
Subdivision Venetia
MLS Listing ID 1095425
Sold Date 03/23/21
Bedrooms 3
Full Baths 1
HOA Y/N No
Originating Board realMLS (Northeast Florida Multiple Listing Service)
Year Built 1944
Property Description
Highest & Best requested by 7pm on 2/21/21. See Documents. Completely remodeled, move-in ready 3 bedroom home with a bonus room that could be used as an office, home gym, sunroom or 4th bedroom.
Updates include a new roof (2019), new a/c (2019), new hot water heater (2019), updated plumbing, remodeled bathroom (2020), remodeled kitchen with new cabinets (2016), new stainless steel appliances (2020), new tile in kitchen, dining room, bathroom and bonus room (2020), refinished hardwood floors in the living room, bedrooms and hallway (2020), new deck boards (2021) and fresh paint inside and out (2020).
Nice backyard with a deck & detached garage. Excellent location near the highly rated John Stockton Elementary School, just a few minutes to NAS JAX, & within walking distance to parks, bike trails and a kayak launch into the Ortega River.
Location
State FL
County Duval
Community Venetia
Area 033-Ortega/Venetia
Direction From Roosevelt, west on Timuquana, turn right (north) onto Water Oak (first right), turn left (west) onto Sussex. 4617 Sussex is on the right (north) side of the street.
Interior
Interior Features Primary Bathroom - Tub with Shower
Heating Central
Cooling Central Air
Flooring Tile, Wood
Laundry Electric Dryer Hookup, Washer Hookup
Exterior
Parking Features Detached, Garage
Garage Spaces 1.0
Fence Back Yard
Pool None
Roof Type Shingle
Porch Deck
Total Parking Spaces 1
Private Pool No
Building
Sewer Public Sewer
Water Public
New Construction No
Schools
Elementary Schools John Stockton
Others
Tax ID 1022440000
Acceptable Financing Cash, Conventional, FHA, VA Loan
Listing Terms Cash, Conventional, FHA, VA Loan
Read Less
Want to know what your home might be worth? Contact us for a FREE valuation!

Our team is ready to help you sell your home for the highest possible price ASAP
Bought with LOU MORALES REALTY INC





