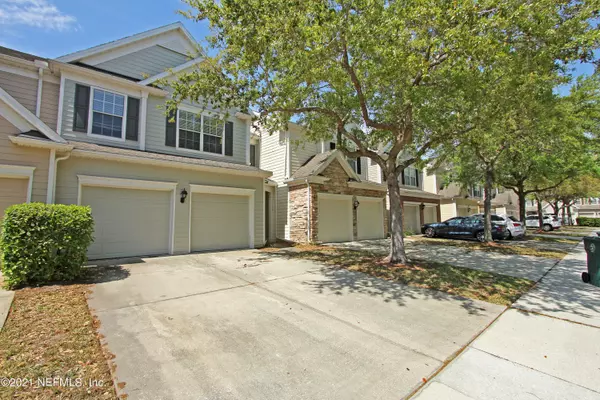$272,000
$279,900
2.8%For more information regarding the value of a property, please contact us for a free consultation.
11189 CASTLEMAIN CIR Jacksonville, FL 32256
3 Beds
3 Baths
1,720 SqFt
Key Details
Sold Price $272,000
Property Type Townhouse
Sub Type Townhouse
Listing Status Sold
Purchase Type For Sale
Square Footage 1,720 sqft
Price per Sqft $158
Subdivision Oxford Chase
MLS Listing ID 1101699
Sold Date 05/12/21
Bedrooms 3
Full Baths 2
Half Baths 1
HOA Fees $198/mo
HOA Y/N Yes
Originating Board realMLS (Northeast Florida Multiple Listing Service)
Year Built 2004
Lot Dimensions .08 acres
Property Description
Freshly painted and new carpet. This cementitous siding with stone accent town house is ready for immediate occupancy Tiled foyer into L shape LR/DR with new carpet , crown molding and gas FP. Triple sliders lead to screened lanai. Kitchen has Corian countertops, tiled floor and stainless appliances (all stay). Pantry closet and separate utility closet. 2 car garage with auto openers. 1/2 bath with pedestal sink in LR area. All bedrooms upstairs. Nice size secondary bedrooms and spacious Owner's with tray ceiling and CF. Owner bath has walk-in, double vanity, garden tub and separate shower stall. Tiled laundry. Close to University, Town Center, interstate access and easy drive to beach.
Location
State FL
County Duval
Community Oxford Chase
Area 024-Baymeadows/Deerwood
Direction From JTB go east on Gate Pkwy approx. 1 mile to Oxford Chase Right into Oxford Chase to first right past gate to unit on right.
Interior
Interior Features Breakfast Bar, Entrance Foyer, Pantry, Primary Bathroom -Tub with Separate Shower, Split Bedrooms, Vaulted Ceiling(s), Walk-In Closet(s)
Heating Central
Cooling Central Air
Flooring Carpet, Tile
Fireplaces Number 1
Fireplaces Type Gas, Other
Fireplace Yes
Laundry Electric Dryer Hookup, Washer Hookup
Exterior
Parking Features Attached, Garage
Garage Spaces 2.0
Pool Community, None
Amenities Available Clubhouse, Fitness Center, Maintenance Grounds, Trash
Roof Type Shingle
Porch Front Porch, Patio, Porch
Total Parking Spaces 2
Private Pool No
Building
Lot Description Sprinklers In Front, Sprinklers In Rear
Sewer Public Sewer
Water Public
Structure Type Fiber Cement,Frame
New Construction No
Schools
Elementary Schools Twin Lakes Academy
Middle Schools Twin Lakes Academy
High Schools Atlantic Coast
Others
Tax ID 1677416180
Security Features Security System Owned,Smoke Detector(s)
Acceptable Financing Cash, Conventional, FHA, VA Loan
Listing Terms Cash, Conventional, FHA, VA Loan
Read Less
Want to know what your home might be worth? Contact us for a FREE valuation!

Our team is ready to help you sell your home for the highest possible price ASAP
Bought with FLORIDA HOMES REALTY & MTG LLC





