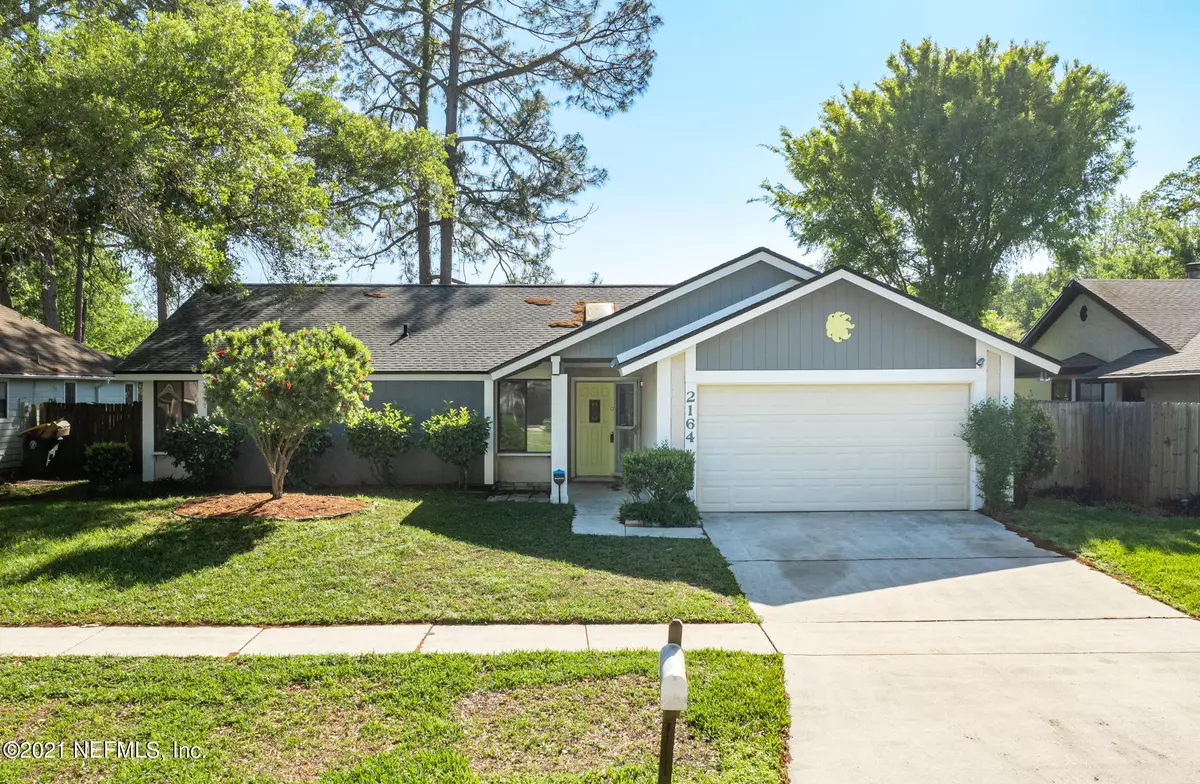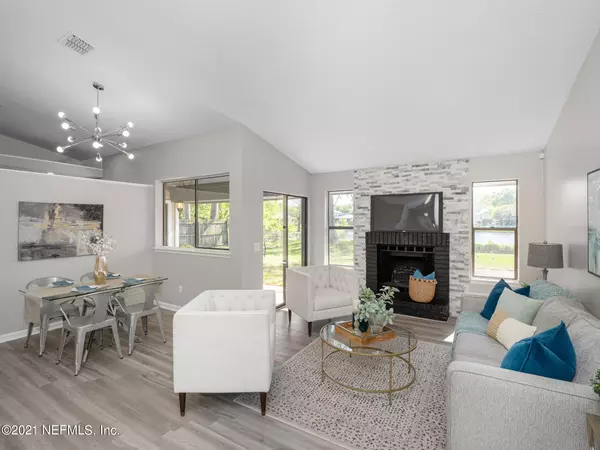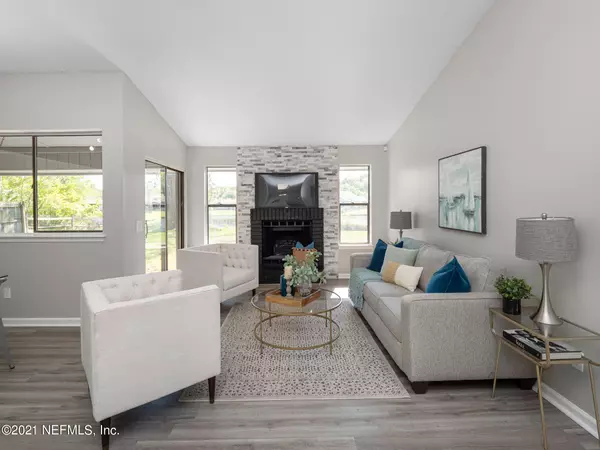$325,000
$326,000
0.3%For more information regarding the value of a property, please contact us for a free consultation.
2164 DEER RUN TRL Jacksonville, FL 32246
3 Beds
2 Baths
1,557 SqFt
Key Details
Sold Price $325,000
Property Type Single Family Home
Sub Type Single Family Residence
Listing Status Sold
Purchase Type For Sale
Square Footage 1,557 sqft
Price per Sqft $208
Subdivision Indian Springs
MLS Listing ID 1102964
Sold Date 05/10/21
Style Traditional
Bedrooms 3
Full Baths 2
HOA Fees $30/ann
HOA Y/N Yes
Originating Board realMLS (Northeast Florida Multiple Listing Service)
Year Built 1985
Property Description
Great Split BR plan in super convenient neighborhood*Gorgeous Lake views from GR, MBR, Country Kitchen* Huge Eat-in Kitchen or den with planning desk & pantry*Coquina exterior for easy maintenance *Peaceful, easy feeling*
This beautiful home has brand new roof, AC system, water heater,soft closing kitchen cabinets, new Samsung brand stainless steel appliances, new shower in MB with custom build vanity and LED lighted mirror.Guest bathroom is also completely renovated with new modern vanity along with the LED powered mirror.Bathrooms are also used modern designed porcelain wall tiles. Also bathrooms have Bluetooth capable fans with speakers and lights.
Whole house flooring has new flooring with water proof luxury vinyl plank and all bedrooms installed with new carpet.
Location
State FL
County Duval
Community Indian Springs
Area 025-Intracoastal West-North Of Beach Blvd
Direction From Atlantic and Girvin, head east on Atlantic and T/R on Deer Run Trl (First entrance to Indian Springs) follow all the way down and house is almost at the end on right.
Interior
Interior Features Breakfast Nook, Eat-in Kitchen, Entrance Foyer, Pantry, Primary Bathroom - Shower No Tub, Split Bedrooms, Vaulted Ceiling(s), Walk-In Closet(s)
Heating Central, Electric, Heat Pump, Other
Cooling Central Air, Electric
Flooring Carpet, Vinyl
Fireplaces Type Electric
Fireplace Yes
Laundry Electric Dryer Hookup, Washer Hookup
Exterior
Parking Features Attached, Garage, Garage Door Opener
Garage Spaces 2.0
Fence Back Yard, Chain Link, Cross Fenced, Full, Wire, Wood
Pool Community, None
Amenities Available Tennis Court(s)
Waterfront Description Pond
View Water
Roof Type Shingle
Porch Covered, Front Porch, Patio, Porch
Total Parking Spaces 2
Private Pool No
Building
Sewer Public Sewer
Water Public
Architectural Style Traditional
Structure Type Fiber Cement,Frame,Shell Dash
New Construction No
Schools
Elementary Schools Abess Park
Middle Schools Duncan Fletcher
High Schools Sandalwood
Others
HOA Name Indian Springs
Tax ID 1652701828
Security Features Security System Owned,Smoke Detector(s)
Acceptable Financing Cash, Conventional, FHA, VA Loan
Listing Terms Cash, Conventional, FHA, VA Loan
Read Less
Want to know what your home might be worth? Contact us for a FREE valuation!

Our team is ready to help you sell your home for the highest possible price ASAP
Bought with ENGEL & VOLKERS FIRST COAST





