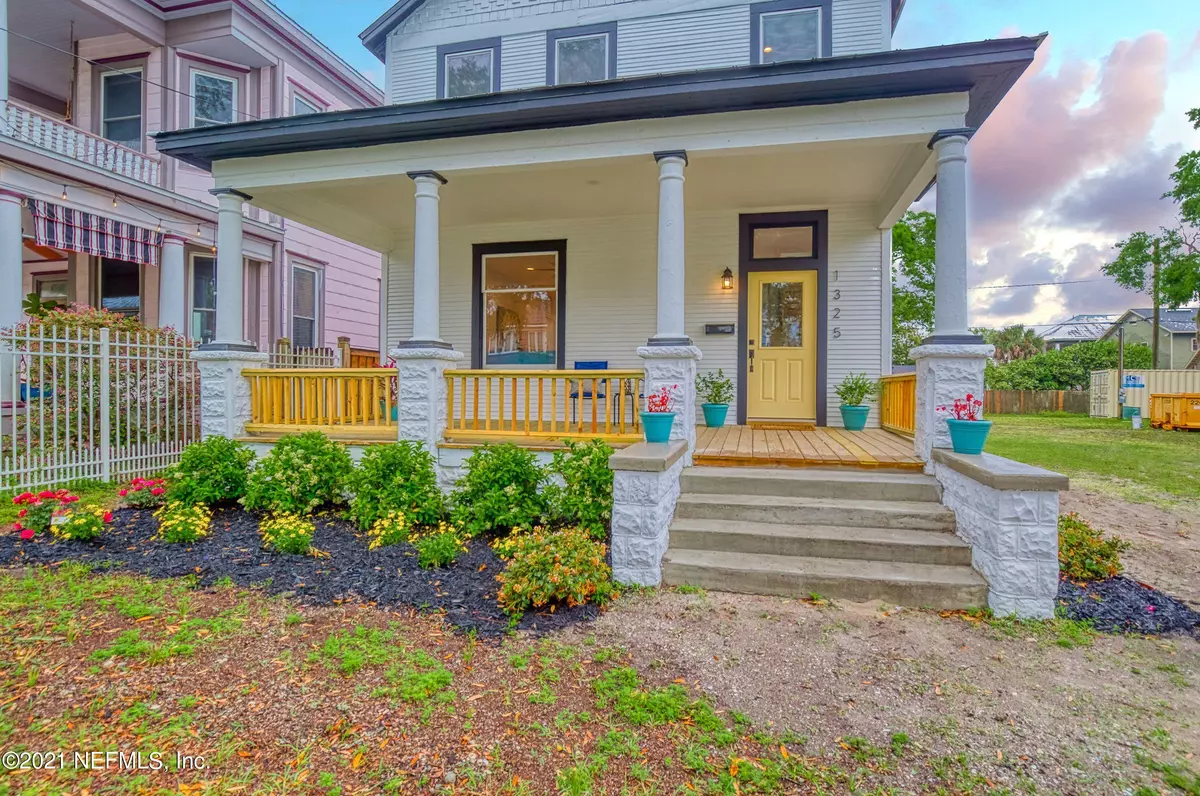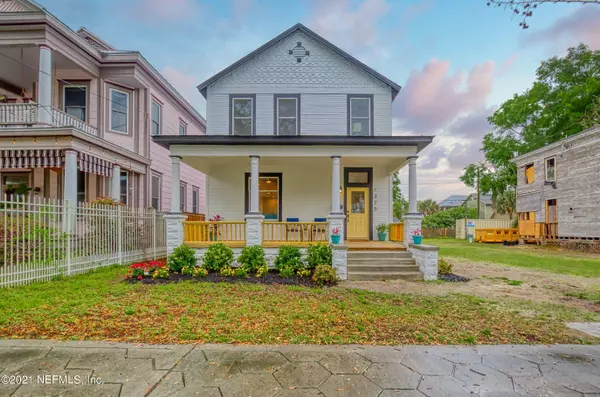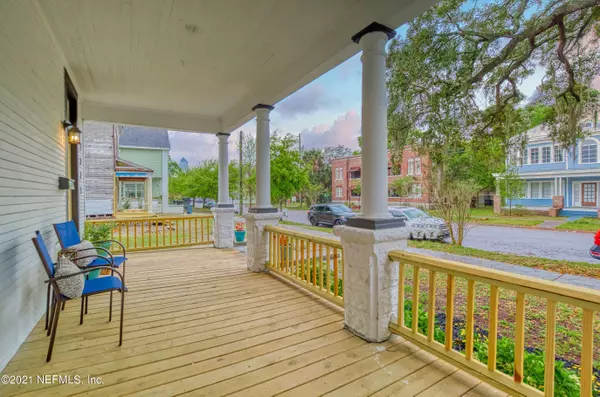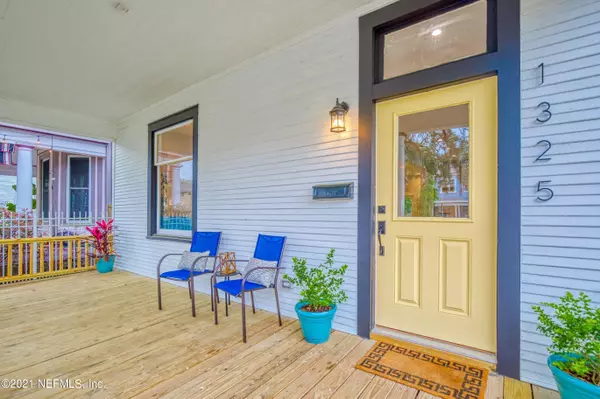$370,000
$363,400
1.8%For more information regarding the value of a property, please contact us for a free consultation.
1325 N LAURA ST Jacksonville, FL 32206
3 Beds
3 Baths
1,840 SqFt
Key Details
Sold Price $370,000
Property Type Single Family Home
Sub Type Single Family Residence
Listing Status Sold
Purchase Type For Sale
Square Footage 1,840 sqft
Price per Sqft $201
Subdivision Springfield
MLS Listing ID 1102456
Sold Date 05/12/21
Style Traditional
Bedrooms 3
Full Baths 2
Half Baths 1
HOA Y/N No
Originating Board realMLS (Northeast Florida Multiple Listing Service)
Year Built 1905
Lot Dimensions 35x125
Property Sub-Type Single Family Residence
Property Description
Charming fully renovated Springfield home that has been restored to all it's glory. Downstairs is an open concept great for entertaining with high ceilings, nice natural light, recessed lighting and ceiling fans. Kitchen has granite counter tops, soft-close cabinetry, breakfast island and ss appliances. Laundry room and half bath. Upstairs; loft, master suite with a walk-in closet, master bath with separate shower and tub plus double sink vanity. The 2nd and 3rd bedroom share a bathroom. A wonderful front porch to enjoy your morning coffee. Double french doors lead to the backyard deck that is perfect for family gatherings. New birch hardwood floors throughout with tile in the kitchen, btm and ldry/rm. All systems are new, roof, tankless WH, plumbing, electrical, windows, two HVAC Note: The lot next door and 1315 N Laura St (The rehab will be finished in 3 months) are owned by the same seller.
Location
State FL
County Duval
Community Springfield
Area 072-Springfield
Direction I95 to Exit 353B towards Union St then turn Left onto North Laura St. The houses is on the Right between 4th and 5th St.
Interior
Interior Features Breakfast Bar, Kitchen Island, Primary Bathroom -Tub with Separate Shower, Vaulted Ceiling(s), Walk-In Closet(s)
Heating Central
Cooling Central Air
Flooring Tile, Wood
Furnishings Unfurnished
Laundry Electric Dryer Hookup, Washer Hookup
Exterior
Garage Spaces 2.0
Fence Wood
Pool None
Roof Type Metal
Porch Deck, Front Porch
Total Parking Spaces 2
Private Pool No
Building
Lot Description Historic Area
Sewer Public Sewer
Water Public
Architectural Style Traditional
Structure Type Frame,Wood Siding
New Construction No
Others
Tax ID 0708770000
Acceptable Financing Cash, Conventional, FHA, VA Loan
Listing Terms Cash, Conventional, FHA, VA Loan
Read Less
Want to know what your home might be worth? Contact us for a FREE valuation!

Our team is ready to help you sell your home for the highest possible price ASAP
Bought with ROOT REALTY LLC





