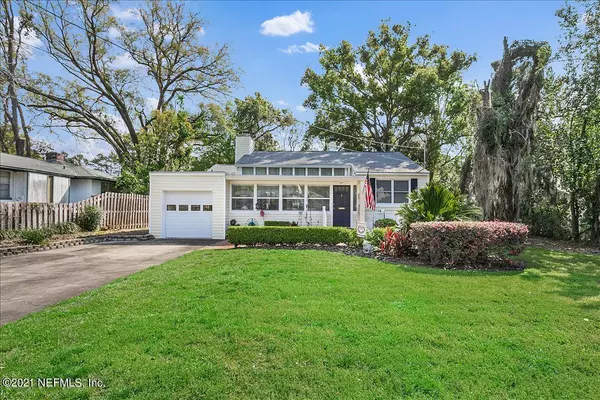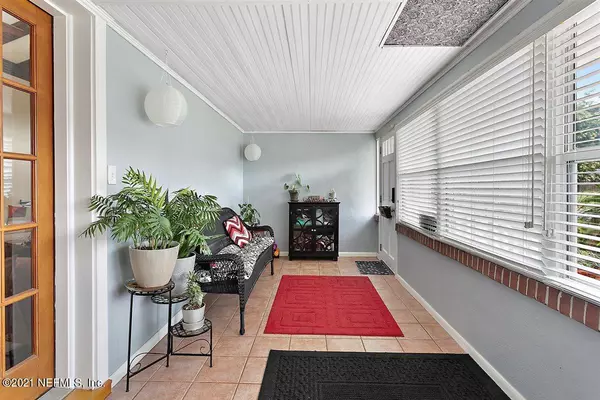$313,000
$299,900
4.4%For more information regarding the value of a property, please contact us for a free consultation.
5243 VASSAR RD Jacksonville, FL 32207
4 Beds
2 Baths
1,745 SqFt
Key Details
Sold Price $313,000
Property Type Single Family Home
Sub Type Single Family Residence
Listing Status Sold
Purchase Type For Sale
Square Footage 1,745 sqft
Price per Sqft $179
Subdivision Lakewood
MLS Listing ID 1105644
Sold Date 06/09/21
Style Traditional
Bedrooms 4
Full Baths 2
HOA Y/N No
Originating Board realMLS (Northeast Florida Multiple Listing Service)
Year Built 1947
Lot Dimensions 75X115
Property Description
Nicely renovated 4/2 in Lakewood, with a 2020 roof! Home features an open main area, original hardwoods, great owner's suite, Sunroom, screened porch, and attached garage! This home is really quiet, nestled in a Preserve setting between Earl Johnson Park, and the New Rose Creek watershed. Living room has a vaulted ceiling with exposed beams and a brick fireplace with a mantel. Bedrooms are split, and well configured for a guest suite or office. The screened porch overlooks a serene backyard, with mature trees and a firepit. Neighborhood is perfect for walking, with meandering roads, as well as nature paths around the St Augustine Ponds (you may need to hop a fence). Oh, AND they're building a brand-new Starbucks 1/2 mile away! Also, Taco, Seafood and Winn-Dixie are walking distance
Location
State FL
County Duval
Community Lakewood
Area 012-San Jose
Direction From San Jose Blvd, turn east onto Cornell Rd; turn LEFT at Tulane Rd; turn RIGHT at Emory Rd. then LEFT Vassar. Home is on the RIGHT
Rooms
Other Rooms Shed(s)
Interior
Interior Features Built-in Features, Entrance Foyer, Primary Bathroom - Shower No Tub, Primary Downstairs, Split Bedrooms, Vaulted Ceiling(s)
Heating Central
Cooling Central Air
Flooring Wood
Fireplaces Number 1
Fireplace Yes
Exterior
Parking Features Attached, Garage
Garage Spaces 1.0
Pool None
Roof Type Shingle
Total Parking Spaces 1
Private Pool No
Building
Sewer Septic Tank
Water Public
Architectural Style Traditional
New Construction No
Schools
Elementary Schools San Jose
Middle Schools Alfred Dupont
High Schools Terry Parker
Others
Tax ID 1463560000
Acceptable Financing Cash, Conventional, FHA, VA Loan
Listing Terms Cash, Conventional, FHA, VA Loan
Read Less
Want to know what your home might be worth? Contact us for a FREE valuation!

Our team is ready to help you sell your home for the highest possible price ASAP
Bought with ENGEL & VOLKERS FIRST COAST





