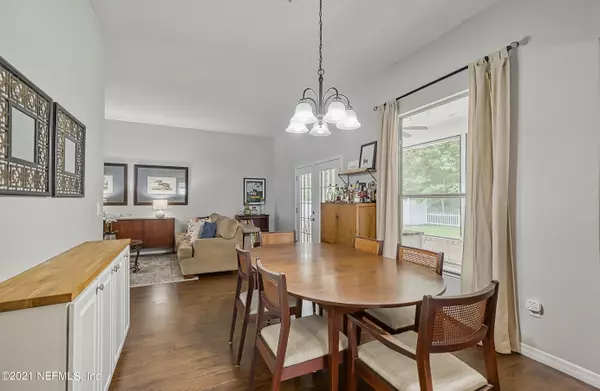$375,000
$375,000
For more information regarding the value of a property, please contact us for a free consultation.
4312 RIPKEN CIR E Jacksonville, FL 32224
4 Beds
2 Baths
1,754 SqFt
Key Details
Sold Price $375,000
Property Type Single Family Home
Sub Type Single Family Residence
Listing Status Sold
Purchase Type For Sale
Square Footage 1,754 sqft
Price per Sqft $213
Subdivision Drayton Place
MLS Listing ID 1105764
Sold Date 06/21/21
Style Flat,Ranch,Traditional
Bedrooms 4
Full Baths 2
HOA Fees $23/ann
HOA Y/N Yes
Originating Board realMLS (Northeast Florida Multiple Listing Service)
Year Built 1998
Property Description
Multiple Offer Notice. Offers in by 9 pm on 4/25. Please allow 48 hours for review. Beautifully updated home on Preserve Lot in the sought-after Southside neighborhood of Drayton Place, conveniently located off Kernan. Features include laminate floors and Updated White Kitchen, open to Dining and Family rooms, with Granite and Stainless-Steel appliances. Gorgeous Barn door leads from Spacious Owner's Suite with vaulted ceilings into upgraded Owner's bath with double vanities and huge walk-in shower. Vaulted Ceilings in the larger of TWO living rooms lends such an open and airy feeling! Enjoy the privacy in your large screened in lanai leading to a fully fenced private backyard complete with fire pit. Just minutes to Beach Boulevard, JTB, UNF and St Johns Town Center. 15 minutes to beach!
Location
State FL
County Duval
Community Drayton Place
Area 023-Southside-East Of Southside Blvd
Direction J Turner Butler Blvd. to the Kernan Blvd exit. Keep left to take the ramp toward Univ of North Florida. Left onto Kernan Blvd. Left onto Gehrig Dr. Left onto Ripken Cir. E
Interior
Interior Features Breakfast Bar, Entrance Foyer, Kitchen Island, Pantry, Primary Bathroom - Shower No Tub, Primary Downstairs, Split Bedrooms, Walk-In Closet(s)
Heating Central
Cooling Central Air
Flooring Tile, Wood
Fireplaces Number 1
Fireplace Yes
Laundry Electric Dryer Hookup, Washer Hookup
Exterior
Parking Features Attached, Garage
Garage Spaces 2.0
Fence Back Yard
Pool None
View Protected Preserve
Roof Type Shingle
Porch Patio, Screened
Total Parking Spaces 2
Private Pool No
Building
Lot Description Sprinklers In Front, Sprinklers In Rear, Wooded
Sewer Public Sewer
Water Public
Architectural Style Flat, Ranch, Traditional
Structure Type Fiber Cement,Frame
New Construction No
Schools
Elementary Schools Kernan Trail
Middle Schools Kernan
High Schools Atlantic Coast
Others
Tax ID 1674593110
Acceptable Financing Cash, Conventional, FHA, VA Loan
Listing Terms Cash, Conventional, FHA, VA Loan
Read Less
Want to know what your home might be worth? Contact us for a FREE valuation!

Our team is ready to help you sell your home for the highest possible price ASAP
Bought with WATSON REALTY CORP





