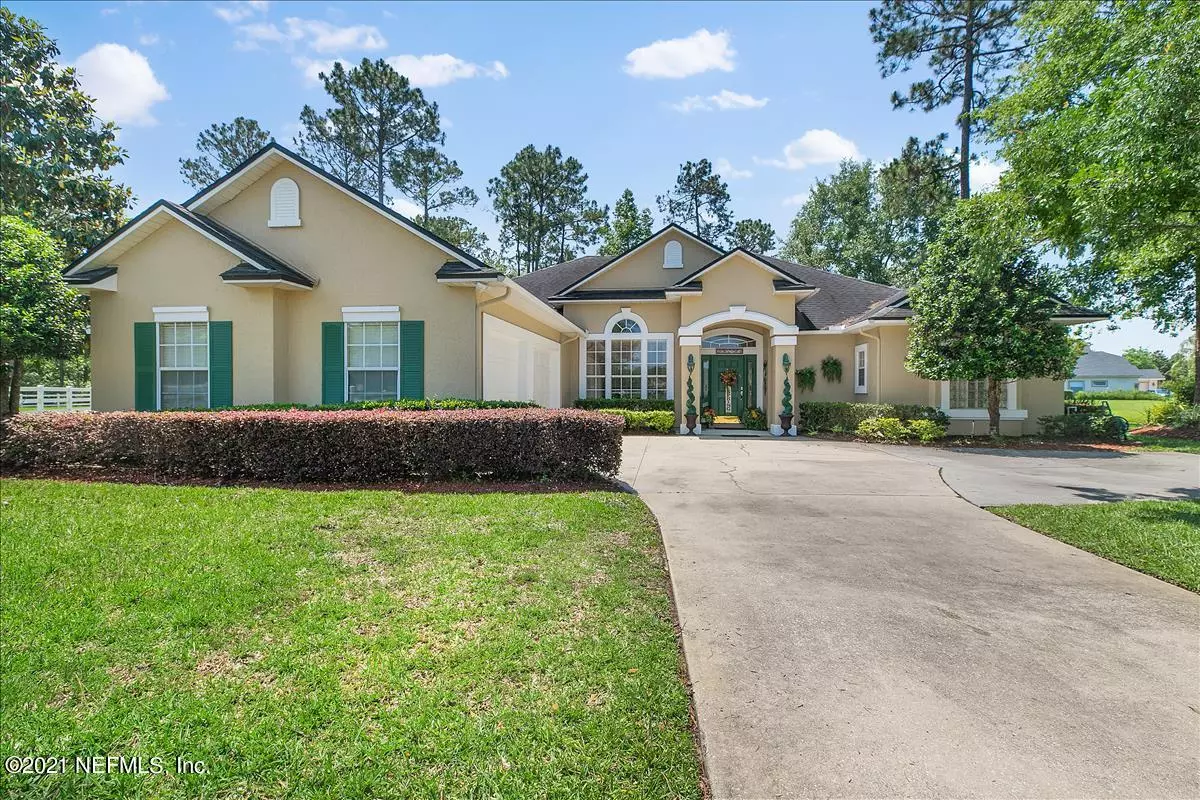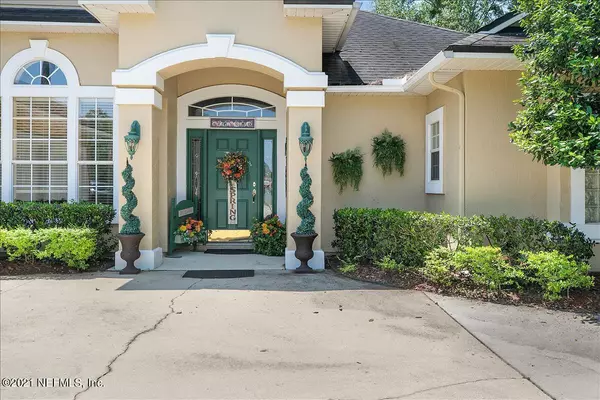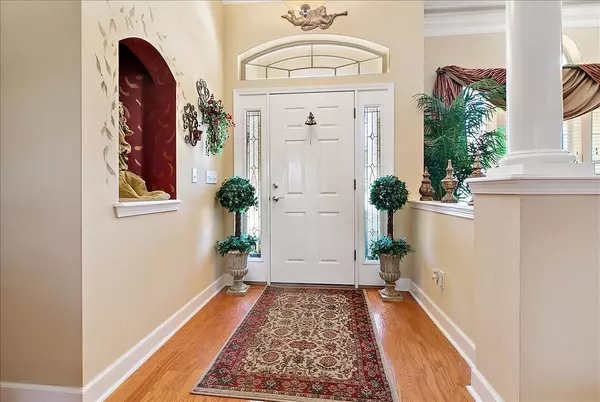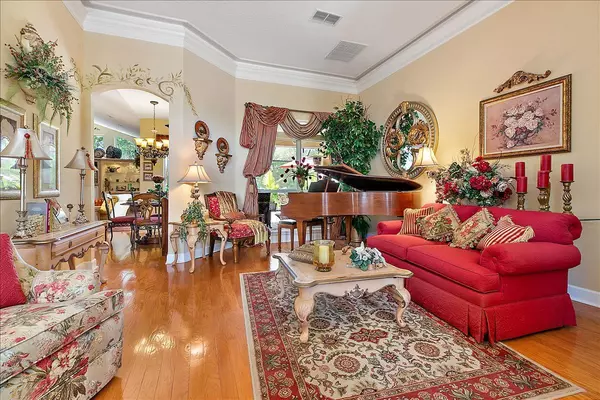$471,000
$450,000
4.7%For more information regarding the value of a property, please contact us for a free consultation.
3404 BABICHE ST Jacksonville, FL 32259
3 Beds
3 Baths
2,322 SqFt
Key Details
Sold Price $471,000
Property Type Single Family Home
Sub Type Single Family Residence
Listing Status Sold
Purchase Type For Sale
Square Footage 2,322 sqft
Price per Sqft $202
Subdivision Cimarrone Golf & Cc
MLS Listing ID 1108531
Sold Date 07/12/21
Style Traditional
Bedrooms 3
Full Baths 2
Half Baths 1
HOA Fees $155/qua
HOA Y/N Yes
Originating Board realMLS (Northeast Florida Multiple Listing Service)
Year Built 2004
Property Description
MULTIPLE OFFERS: HIGHEST AND BEST DUE BY 12 NOON - MONDAY 5/10/21. This stately 3-/bedroom, 2.5-bathroom stucco home sits atop meticulously landscaped grounds w/mature shade trees in gated Cimarrone Golf & CC. Premium finishes abound & natural light floods the home highlighting wood floors, stylish stone countertops and heightened ceilings throughout. The spacious family room features a gas fireplace and sliding door access to the backyard. Large kitchen w/custom cabinetry, enormous island w/additional storage, generous walk-in pantry space, breakfast bar & nook. Spacious master w/sitting nook & lanai access. Large ensuite w/double vanities, garden tub, large walk-in shower & enormous walk-in closet. Study features gorgeous custom built-ins. Indoor laundry w/additional storage. Oversized screened-in lanai w/custom pavers. Large backyard w/lake view.
Location
State FL
County St. Johns
Community Cimarrone Golf & Cc
Area 301-Julington Creek/Switzerland
Direction From I-95 Head West on CR210. Turn Right into Cimarrone Golf and CC. Go through Manned Security Gate. Continue straight on Cimarrone Blvd. Right onto Babiche St. Home is the first on your right.
Interior
Interior Features Breakfast Bar, Entrance Foyer, Primary Bathroom - Tub with Shower, Split Bedrooms, Vaulted Ceiling(s), Walk-In Closet(s)
Heating Central
Cooling Central Air
Flooring Carpet, Wood
Fireplaces Number 1
Fireplaces Type Gas
Fireplace Yes
Laundry Electric Dryer Hookup, Washer Hookup
Exterior
Parking Features Attached, Garage
Garage Spaces 2.0
Pool None
Utilities Available Cable Connected, Propane
Amenities Available Basketball Court, Clubhouse, Fitness Center, Playground, Tennis Court(s)
Roof Type Shingle
Porch Front Porch, Patio, Porch, Screened
Total Parking Spaces 2
Private Pool No
Building
Lot Description Wooded, Other
Sewer Public Sewer
Water Public
Architectural Style Traditional
Structure Type Frame,Stucco
New Construction No
Others
Tax ID 0098580510
Security Features Security System Owned,Smoke Detector(s)
Acceptable Financing Cash, Conventional, FHA, VA Loan
Listing Terms Cash, Conventional, FHA, VA Loan
Read Less
Want to know what your home might be worth? Contact us for a FREE valuation!

Our team is ready to help you sell your home for the highest possible price ASAP
Bought with WATSON REALTY CORP





