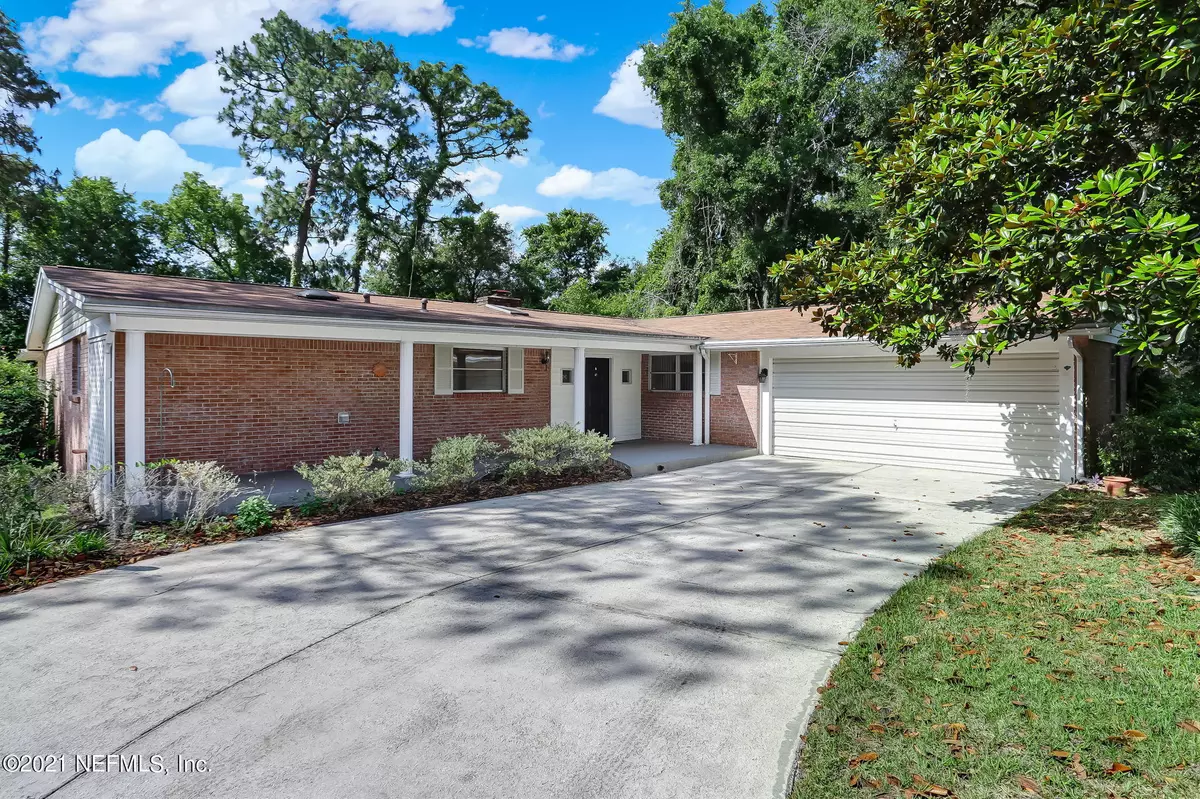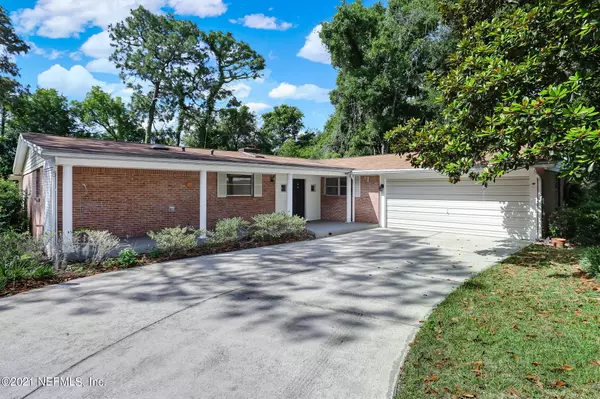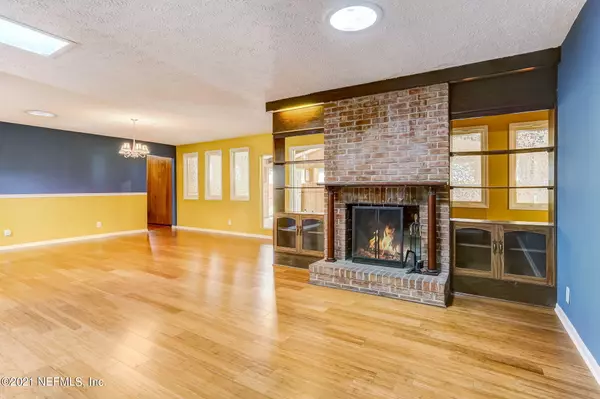$290,000
$272,900
6.3%For more information regarding the value of a property, please contact us for a free consultation.
7306 TINTERN CIR S Jacksonville, FL 32244
4 Beds
3 Baths
2,616 SqFt
Key Details
Sold Price $290,000
Property Type Single Family Home
Sub Type Single Family Residence
Listing Status Sold
Purchase Type For Sale
Square Footage 2,616 sqft
Price per Sqft $110
Subdivision Tintern Woods
MLS Listing ID 1110987
Sold Date 06/28/21
Style Ranch
Bedrooms 4
Full Baths 2
Half Baths 1
HOA Y/N No
Originating Board realMLS (Northeast Florida Multiple Listing Service)
Year Built 1965
Lot Dimensions 130 X 230
Property Sub-Type Single Family Residence
Property Description
Country living close to the city with room to stretch out ,this brick ranch style home features wood floors a large family room and 2 fireplaces. 4 bedrooms plus a bonus room that could be 5th bedroom, office or game room. Newer A/C ,replumbed, roof 6 yrs old. Active termite service plan. Bring your boat ,trailer or other toys, attached 2 car garage and a separate 2 car garage with 50 amp service offers plenty of space. Home sits on over half an acre of land. with citrus trees and room for a pool. The wood deck is great for BBQ'S and entertaining.
Location
State FL
County Duval
Community Tintern Woods
Area 063-Jacksonville Heights/Oak Hill/English Estates
Direction From 103rd St and 295 Turn left on Firestone Rd. At the 4 way stop turn right on Wheat Rd. Take a left on Carlton Rd. Turn left onto Tintern Cir E. Home is located on the left.
Rooms
Other Rooms Workshop
Interior
Interior Features Breakfast Bar, Built-in Features, Eat-in Kitchen, Entrance Foyer, Primary Bathroom - Shower No Tub, Vaulted Ceiling(s)
Heating Central, Electric
Cooling Central Air, Electric
Flooring Carpet, Laminate, Tile, Wood
Fireplaces Number 2
Fireplace Yes
Laundry Electric Dryer Hookup, Washer Hookup
Exterior
Parking Features Attached, Detached, Garage
Garage Spaces 4.0
Fence Back Yard
Pool None
Roof Type Shingle
Porch Deck, Front Porch
Total Parking Spaces 4
Private Pool No
Building
Sewer Septic Tank
Water Public
Architectural Style Ranch
Structure Type Frame,Wood Siding
New Construction No
Others
Tax ID 0146240000
Security Features Security System Owned,Smoke Detector(s)
Acceptable Financing Cash, Conventional, FHA, VA Loan
Listing Terms Cash, Conventional, FHA, VA Loan
Read Less
Want to know what your home might be worth? Contact us for a FREE valuation!

Our team is ready to help you sell your home for the highest possible price ASAP
Bought with WATSON REALTY CORP





